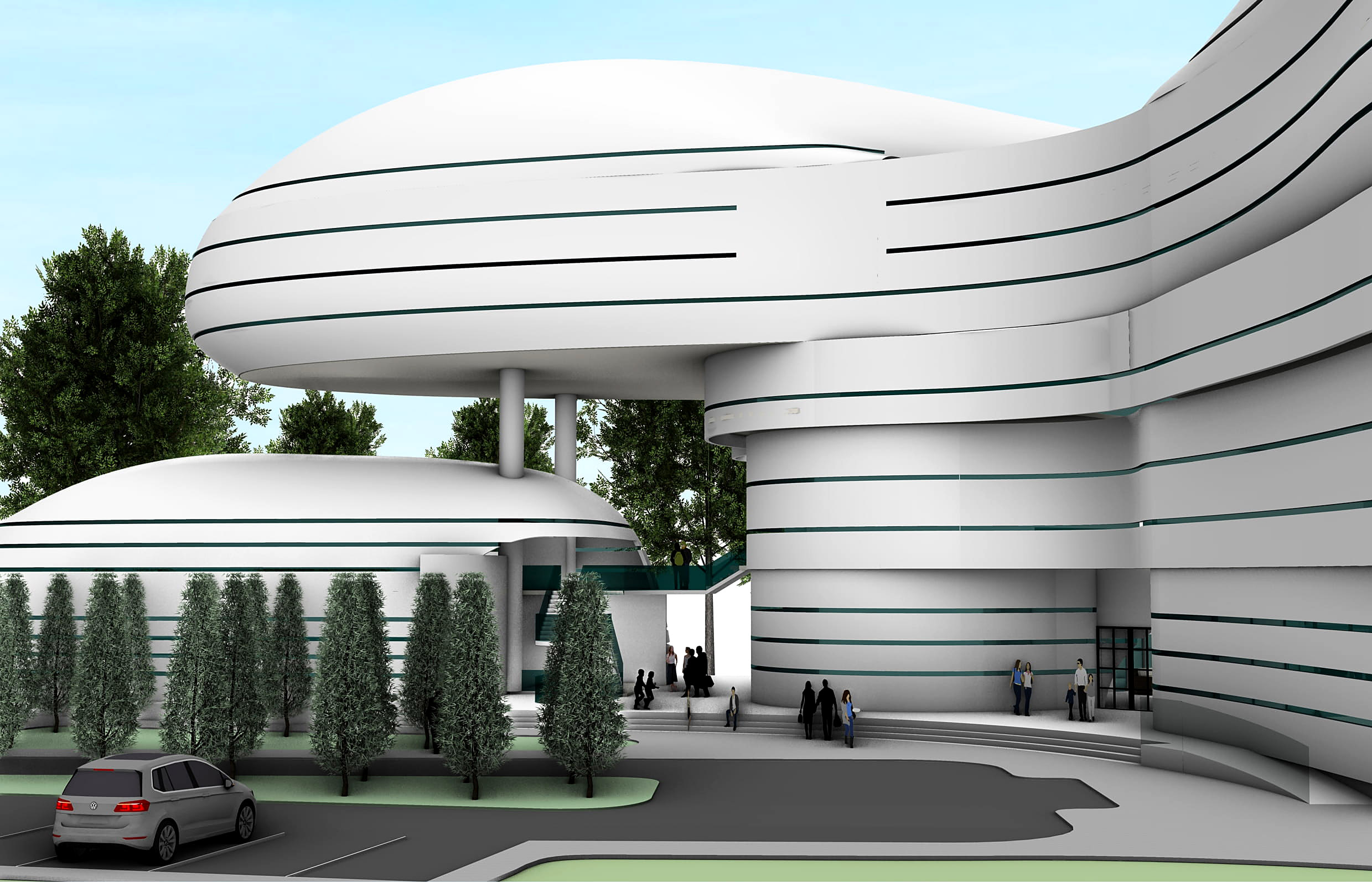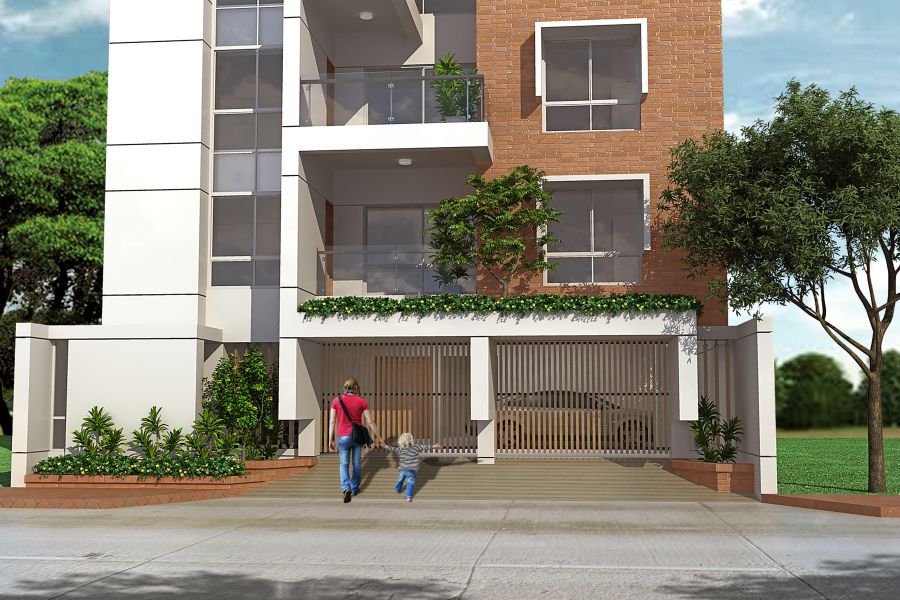Design of E-commerce Museum
My idea was about the connection between buyer and seller in E-commerce. As is usually the case in business, the buyer and seller come to a point to buy and sell. And in the case of E-commerce, a distance is created between the buyer and the seller, but a connection is created between them, this connection is called E-commerce. A form development begins with this idea generation. The main attraction of the museum was the galleries. Such as thematic gallery, artifact gallery and profitable gallery. Among the important program was the admin zone. Where seminar hall, conference room, director room, admin office, store room and other functions.

© Jeba Ferdousi | UAP
In my project I want gallery part and administration part to be separate. Then public zone and private zone will not coexist. Entry approach to my project is from south road. Straight road drop off, surface parking facility will be on east side. As can be seen on the ground floor, the main entrance is up the stairs. However, there is also a side entry on the west side to enter the admin zone. Entering the museum through the main entrance leads to a large open lobby. To the left of the lobby is the cafeteria, souvenir shop and toilets. A spiral staircase from the lobby creates a connection to the first floor. On the right is an artifact gallery. Minimum floor height in this project is 15 feet.

© Jeba Ferdousi | UAP
The functions are solved with formal expressions. The admin zone on the ground floor has a seminar room, a conference room, director's room, admin office, storeroom etc. The admin zone on the first floor has a library, a general store (where museum documents can be kept), a curator's room and an open space. This part is a semi-public function.

© Jeba Ferdousi | UAP
On the first floor, the gallery part has the artifact gallery on the left and the thematic gallery on the right. This floor will have a bridge connection of gallery zone with admin zone. On the right side, a spiral staircase will connect from the ground floor to the top floor and there will be a bridge connection between the two galleries. There is an auditorium and rentable gallery in the basement. The project will have a lift facility for disabled and emergency use.

© Jeba Ferdousi | UAP
SIMILAR POST
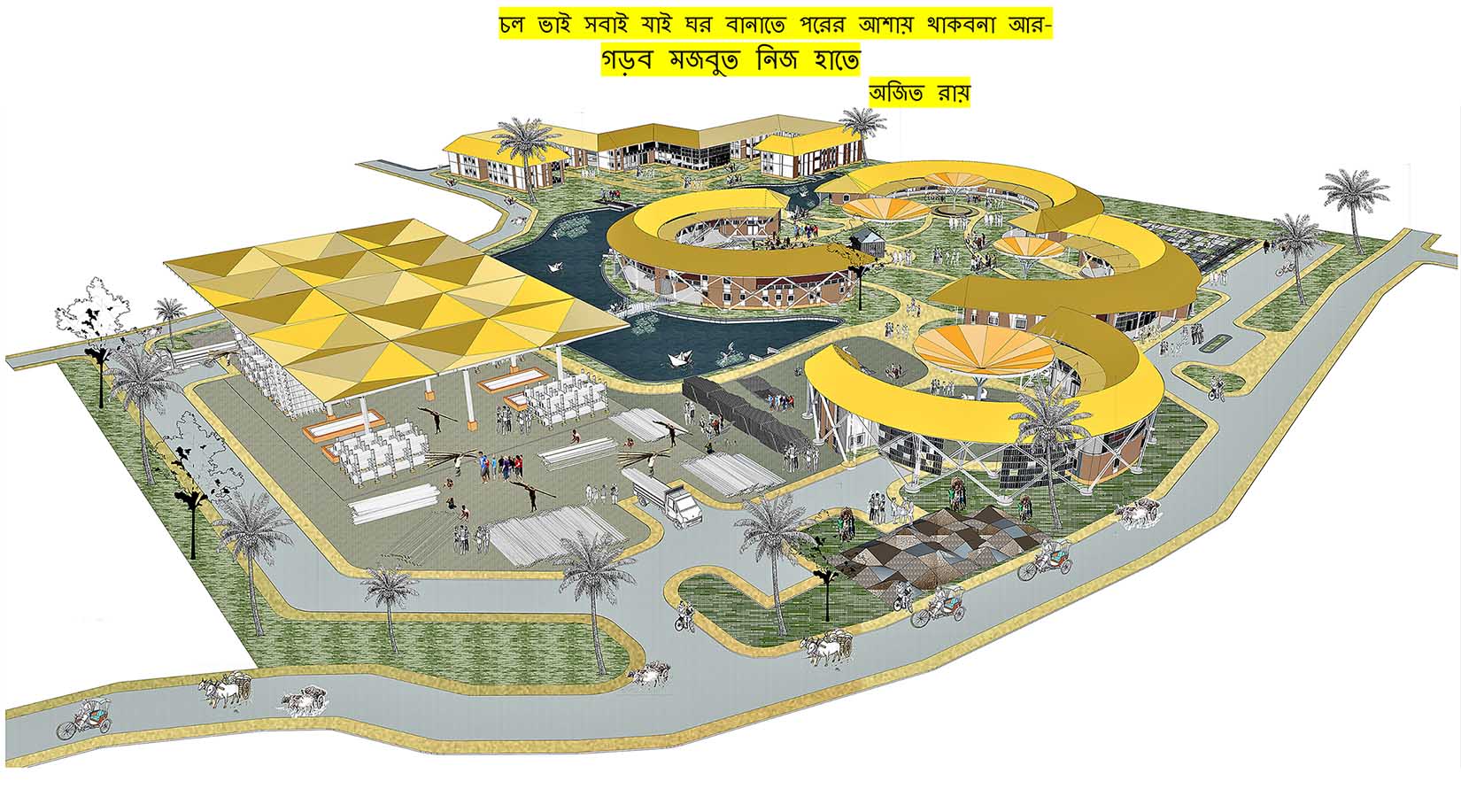
A Vernacular Architectural Learning Centre
Lorem, ipsum dolor sit...
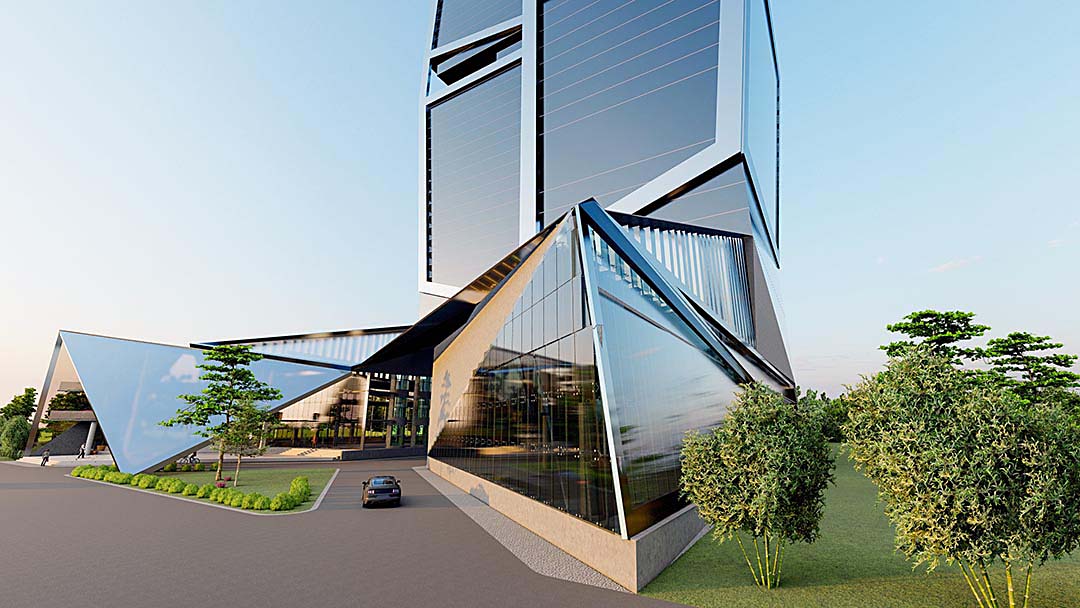
Design of A Commercial High-rise Building
Lorem, ipsum dolor sit...
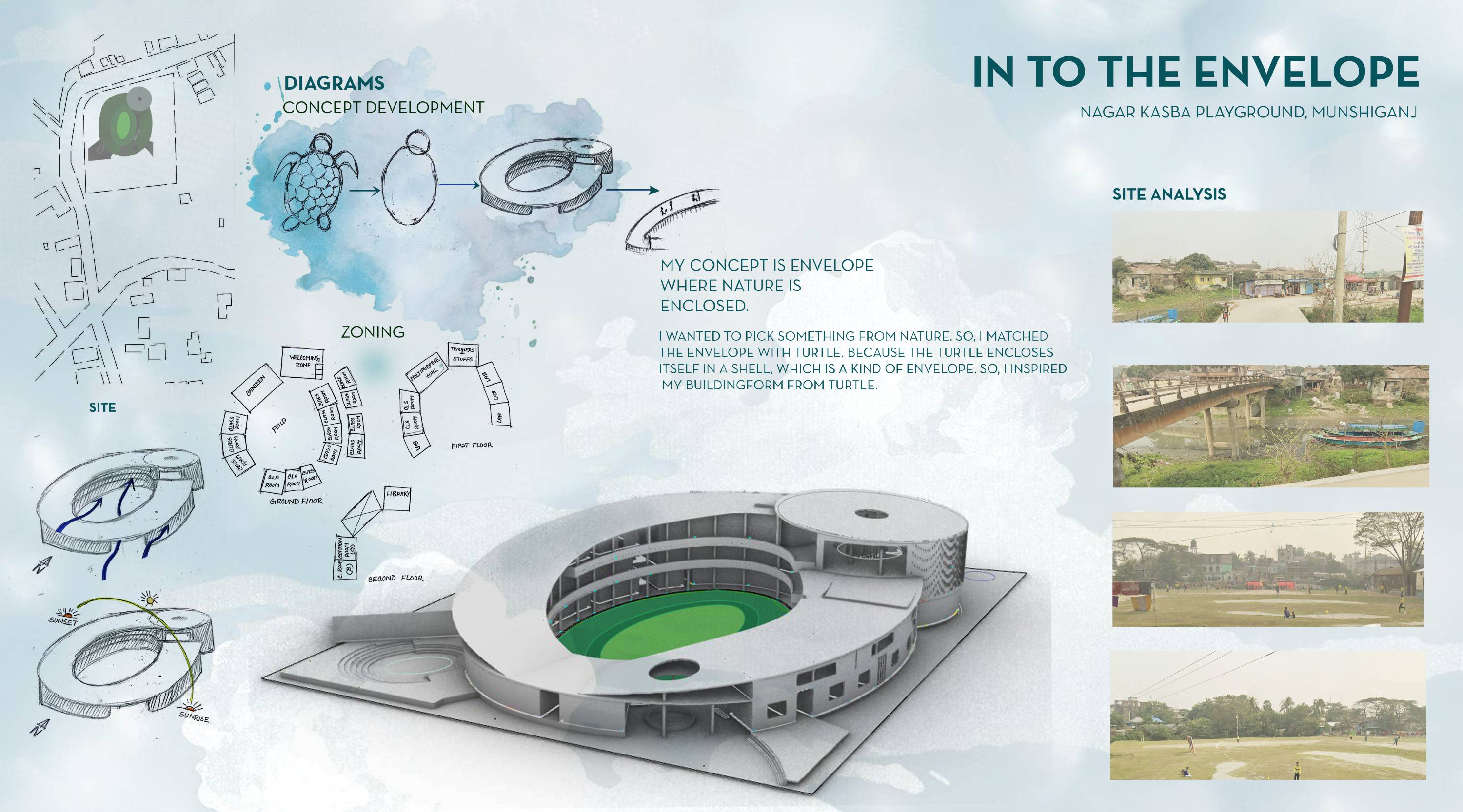
Design of a Traditional Community School
Lorem, ipsum dolor sit...

Design of An Exhibition Center
Lorem, ipsum dolor sit...
RECENT UPDATES
A Vernacular Architectural Learning Centre
23 November, 2023
Design of A Commercial High-rise Building
19 November, 2023
Design of a Traditional Community School
25 September, 2023
Design of An Exhibition Center
10 September, 2023
MOST VISITED
Design of A Commercial High-rise Building
19 November, 2023 || Total views: 28
Paramount Concord
7 August, 2023 || Total views: 9
Iqbal Residence
7 August, 2023 || Total views: 8
Design of E-commerce Museum
7 August, 2023 || Total views: 3
