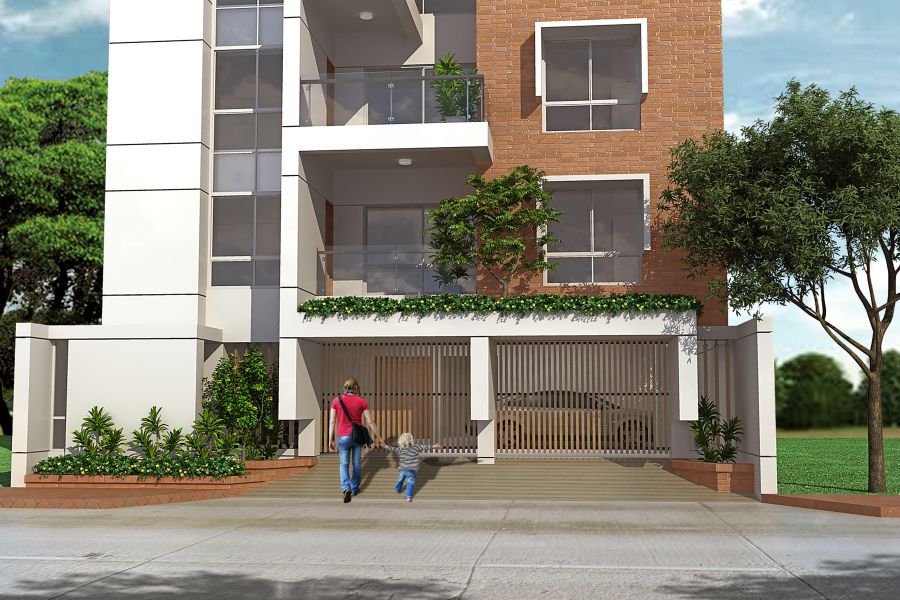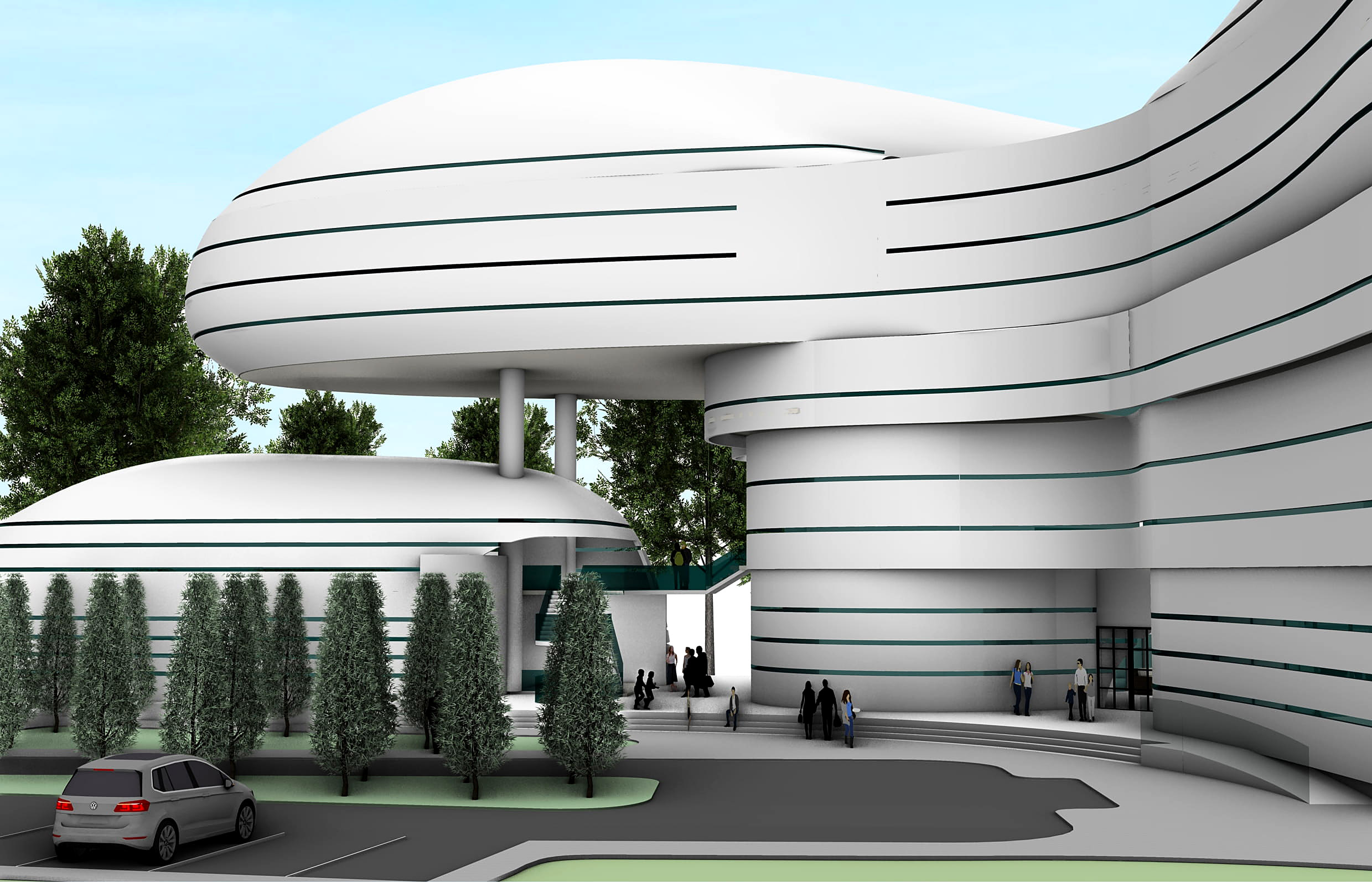PROJECT
- Administrative
- Articles
- Cultural
- Commercial
- Conservation
- Commercial & Offices
- Educational
- Environment
- Exhibition
- Green building
- Health Care
- Highrise
- Hotel
- Housing
- Industrial
- Interior Design
- Institutional
- Landescape & Urbanism
- Leisure
- Mixeduse
- Monument
- Museum
- Residential
- Religious
- Resort
- Restaurant
- Retail
- Roof garden
- Rural
- Settlement
- Sports
- Sustainability
- Urban
Paramount Concord
The living room is organized in two rows of sofas aligned with the walls and a classy marbled porcelain white tea-table at the center. An elegant touch to the space is the contrasting color choice of light gray of the walls and the gray marbled floor-finish. Ambient lighting system has been used to create a soft and sober atmosphere for the users.

© Ar. Md. Nabil Askar Upal & Ar. Shariful Ahsan
The child bed is thoughtfully arranged with some simple elements. It is a very minimal look with a single bed and a floor, ceiling, wooden reading table with a book shelf. The mural work on the wall creates a playfulness to the space. The off-white color of the surrounding wall really brightens up the room and creates an illusion of spaciousness.

© Ar. Md. Nabil Askar Upal & Ar. Shariful Ahsan
A white marbled porcelain dining table with soft pink seating arrangements at the center is the main attraction. Two large wooden cabinetry was built in at the two sides of the dining area to store the crockeries. As in the living room, the same contrasting colors of gray marbled floor finishing and off-white walls have been brilliantly incorporated in the dining area.

© Ar. Md. Nabil Askar Upal & Ar. Shariful Ahsan
A white marbled porcelain dining table with soft pink seating arrangements at the center is the main attraction. Two large wooden cabinetry was built in at the two sides of the dining area to store the crockeries. As in the living room, the same contrasting colors of gray marbled floor finishing and off-white walls have been brilliantly incorporated in the dining area.

© Ar. Md. Nabil Askar Upal & Ar. Shariful Ahsan
SIMILAR POST
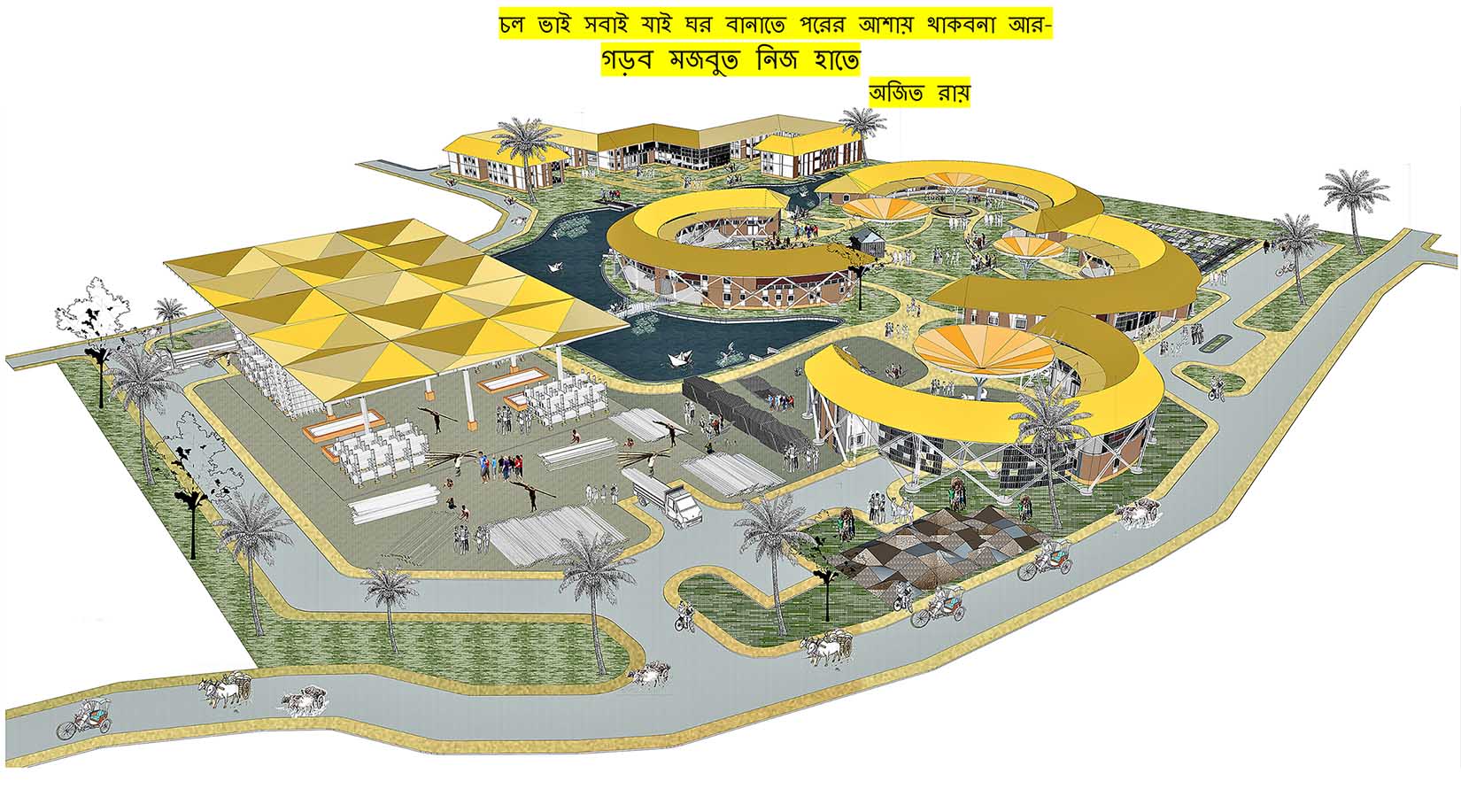
A Vernacular Architectural Learning Centre
Lorem, ipsum dolor sit...
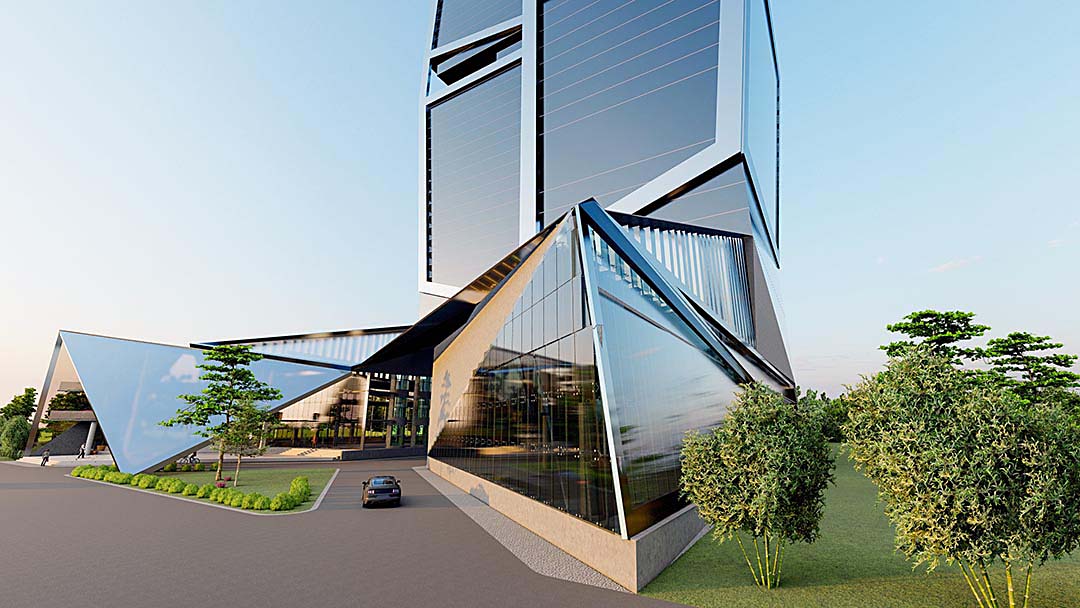
Design of A Commercial High-rise Building
Lorem, ipsum dolor sit...
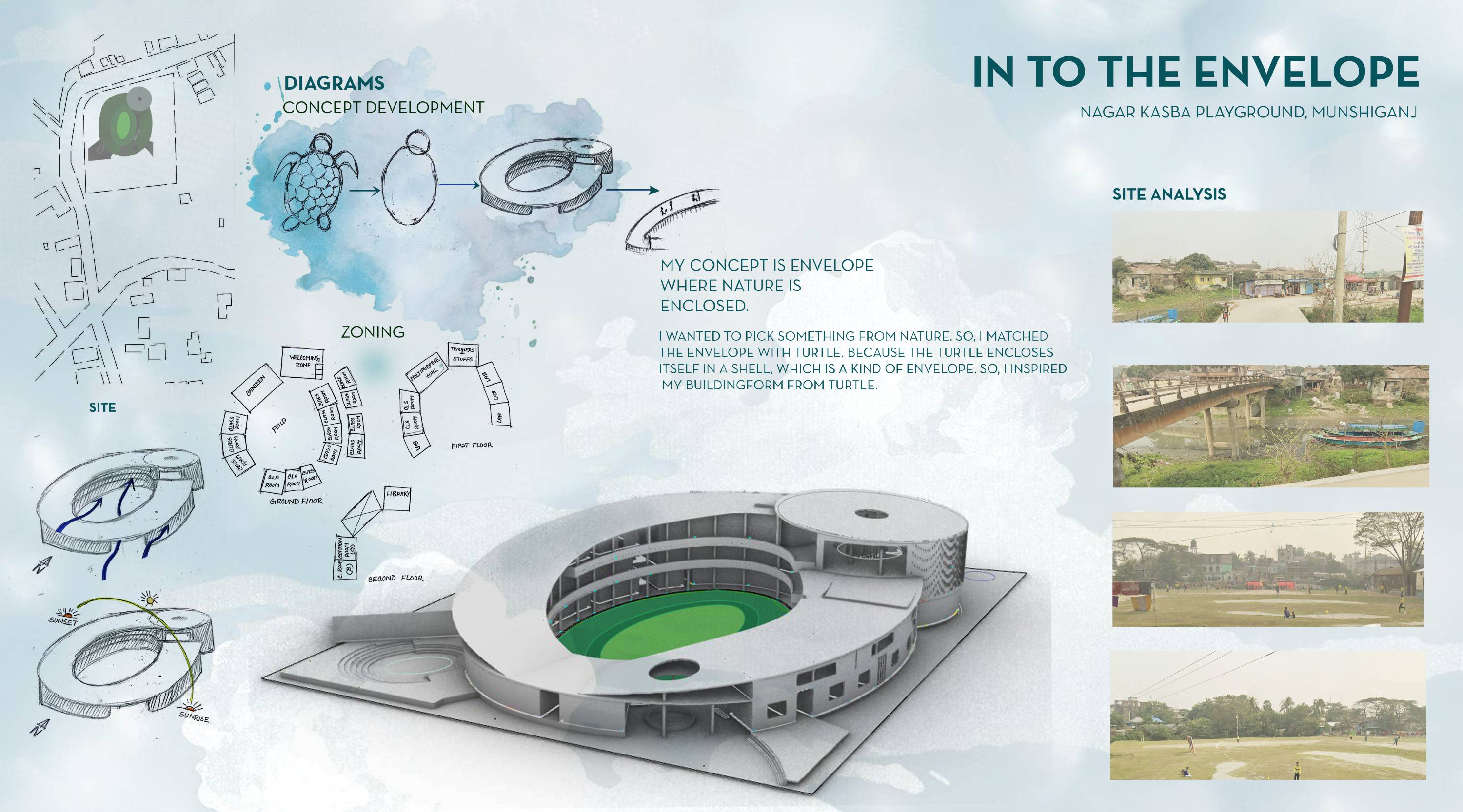
Design of a Traditional Community School
Lorem, ipsum dolor sit...

Design of An Exhibition Center
Lorem, ipsum dolor sit...
RECENT UPDATES
A Vernacular Architectural Learning Centre
23 November, 2023
Design of A Commercial High-rise Building
19 November, 2023
Design of a Traditional Community School
25 September, 2023
Design of An Exhibition Center
10 September, 2023
MOST VISITED
Design of A Commercial High-rise Building
19 November, 2023 || Total views: 28
Paramount Concord
7 August, 2023 || Total views: 9
Iqbal Residence
7 August, 2023 || Total views: 8
Design of E-commerce Museum
7 August, 2023 || Total views: 3




