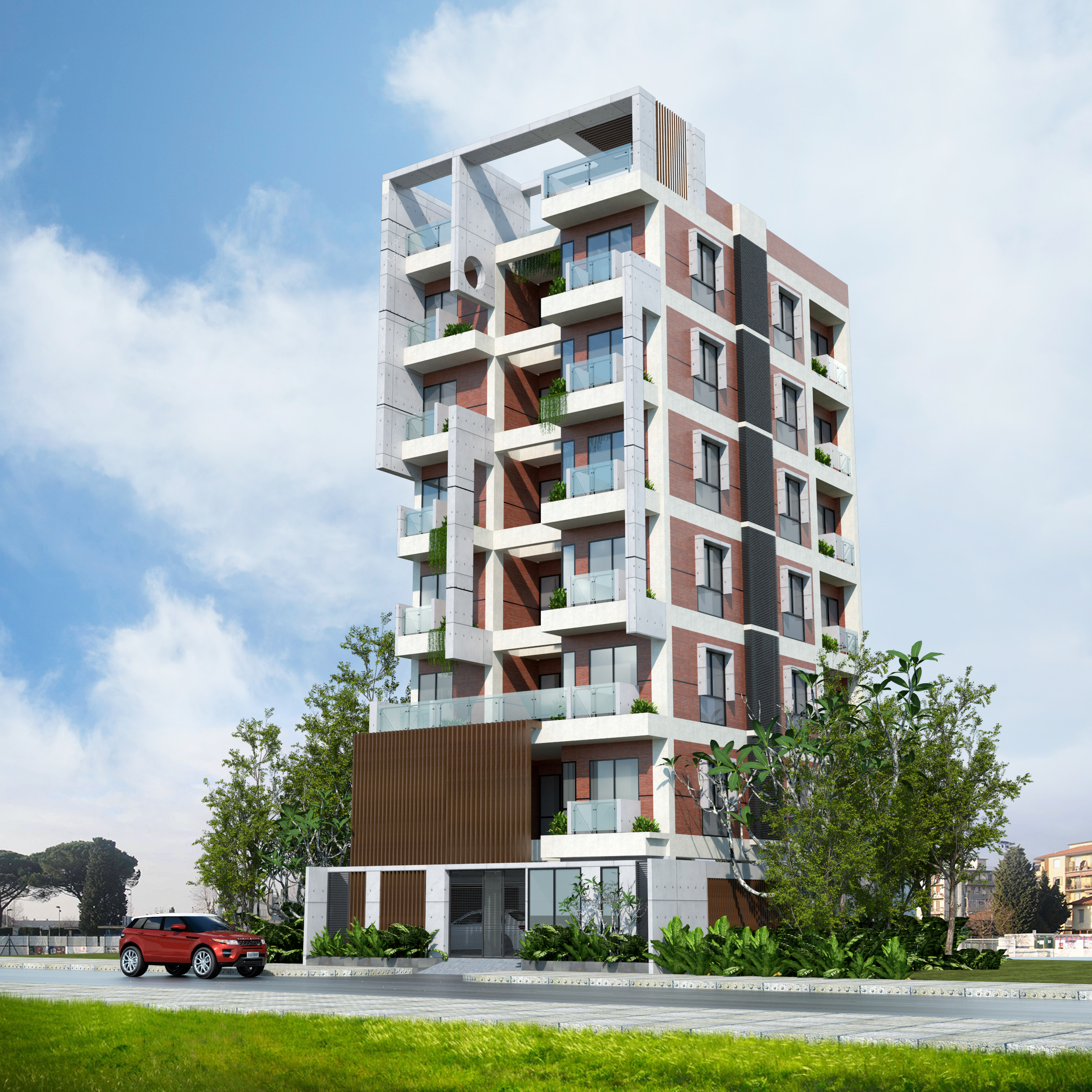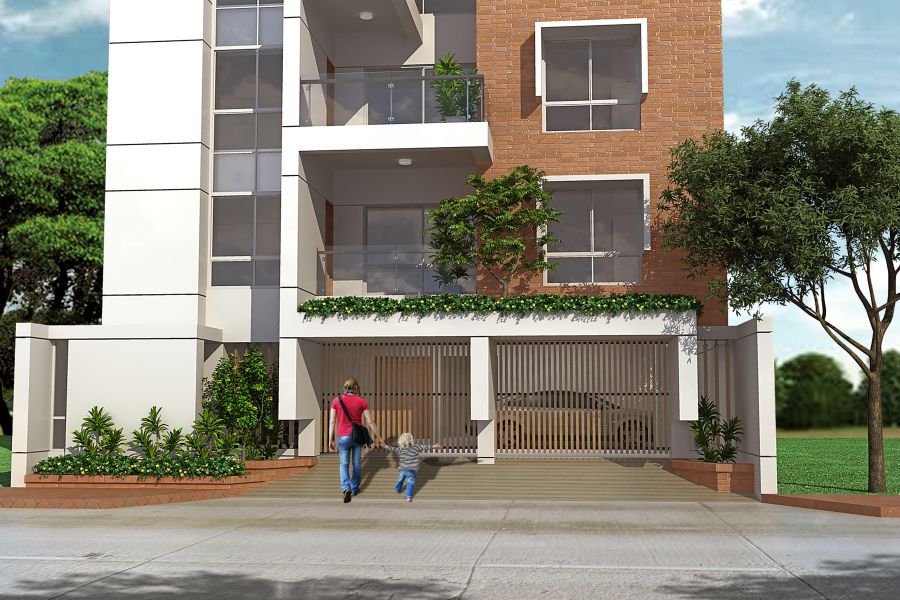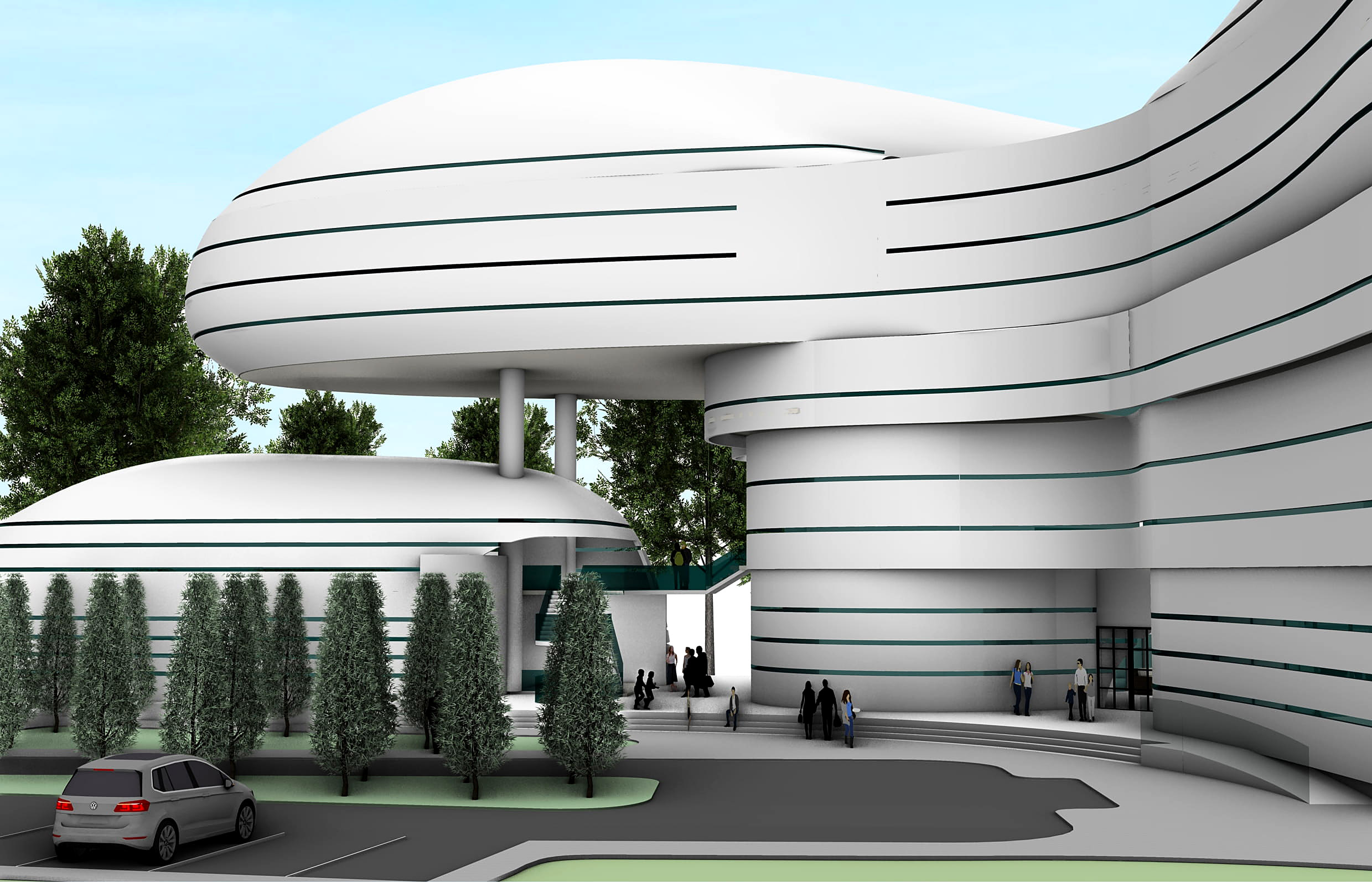PROJECT
- Administrative
- Articles
- Cultural
- Commercial
- Conservation
- Commercial & Offices
- Educational
- Environment
- Exhibition
- Green building
- Health Care
- Highrise
- Hotel
- Housing
- Industrial
- Interior Design
- Institutional
- Landescape & Urbanism
- Leisure
- Mixeduse
- Monument
- Museum
- Residential
- Religious
- Resort
- Restaurant
- Retail
- Roof garden
- Rural
- Settlement
- Sports
- Sustainability
- Urban
Rokeya Residence
The exterior vertical elements were logically placed, enhancing the vertical articulation of the building while drawing a clean and logical thermal boundary around the interiors.
Materials are mainly simple and affordable surfaces, due to the economic possibilities of the context. Exposed brick facades and concrete columns creates a pleasant and exquisite out-look to the viewers.
Another green and sustainable addition to the building was the green balconies at each level to be enjoyed by the residents and visually appealing from the exterior as well.
nd finally, the pergolas at the roof top along with a shaded space not only provides a breathing space to use but also brings out a complete framed out look of the building as well.

© Ar. MD Nabil Askar Upal & Ar. Shariful Ahasan
SIMILAR POST
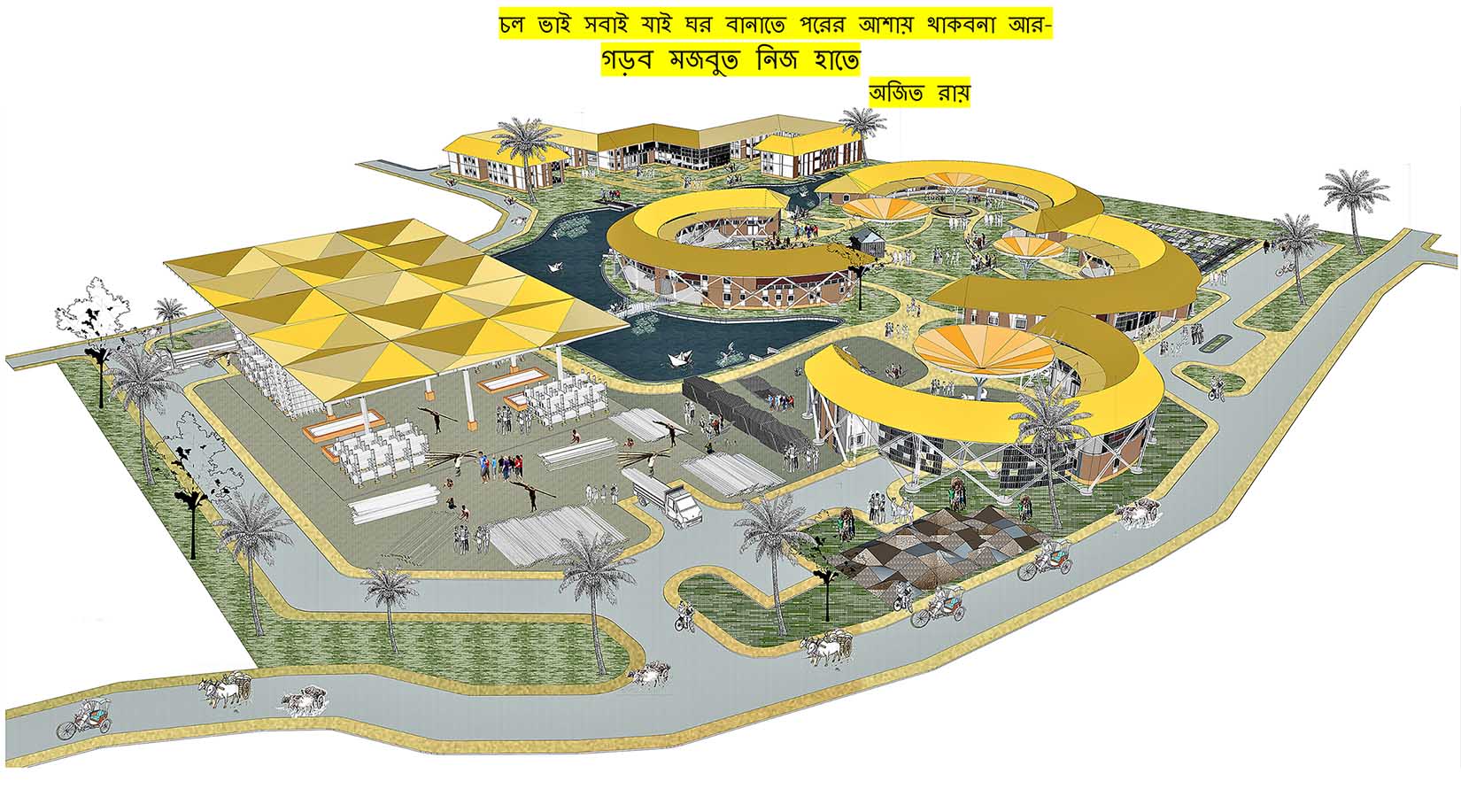
A Vernacular Architectural Learning Centre
Lorem, ipsum dolor sit...
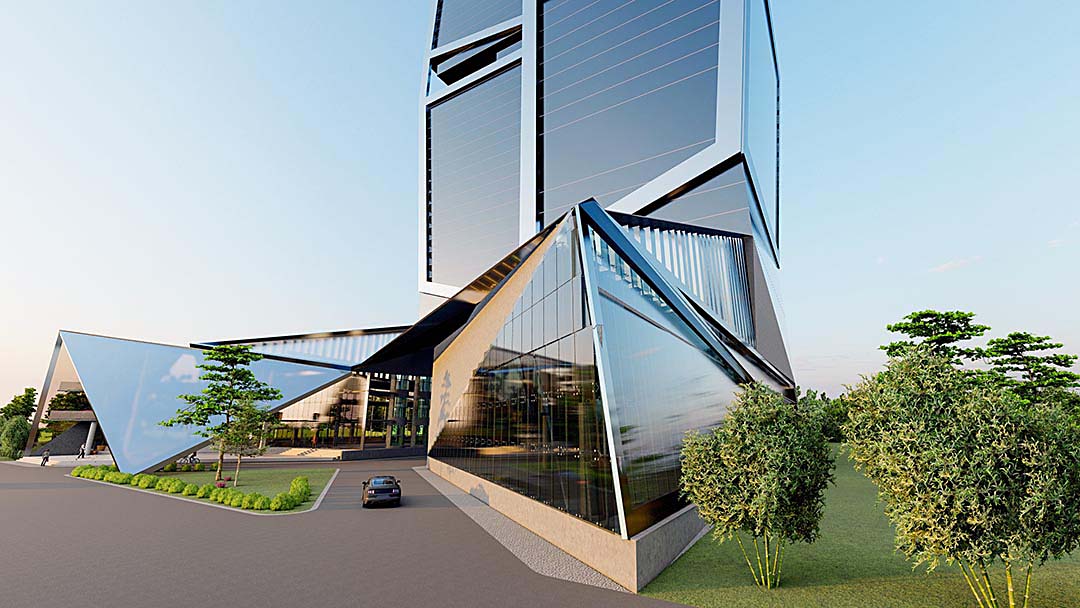
Design of A Commercial High-rise Building
Lorem, ipsum dolor sit...
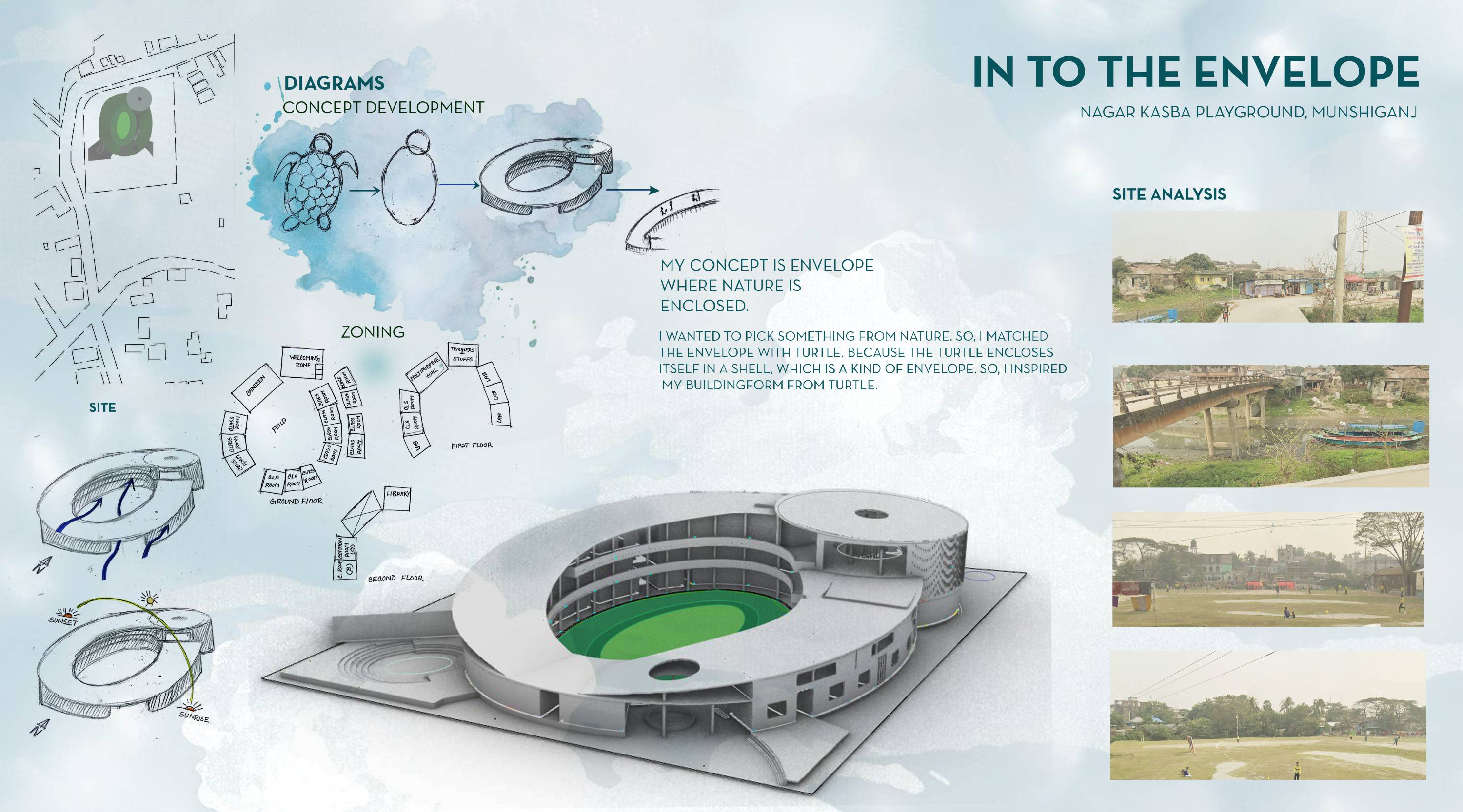
Design of a Traditional Community School
Lorem, ipsum dolor sit...

Design of An Exhibition Center
Lorem, ipsum dolor sit...
RECENT UPDATES
A Vernacular Architectural Learning Centre
23 November, 2023
Design of A Commercial High-rise Building
19 November, 2023
Design of a Traditional Community School
25 September, 2023
Design of An Exhibition Center
10 September, 2023
MOST VISITED
Design of A Commercial High-rise Building
19 November, 2023 || Total views: 28
Paramount Concord
7 August, 2023 || Total views: 9
Iqbal Residence
7 August, 2023 || Total views: 8
Design of E-commerce Museum
7 August, 2023 || Total views: 3
