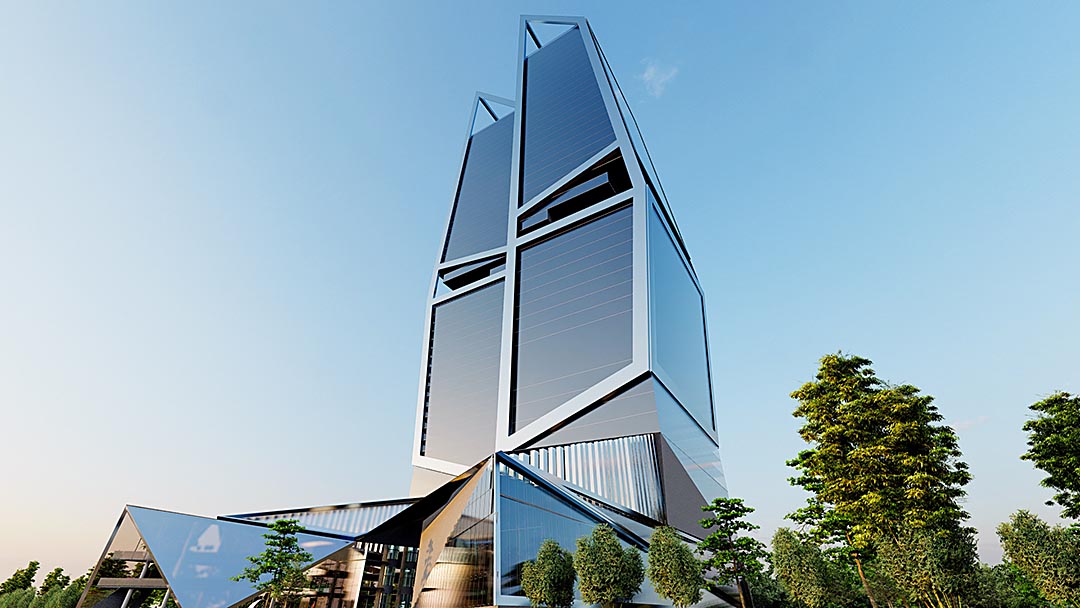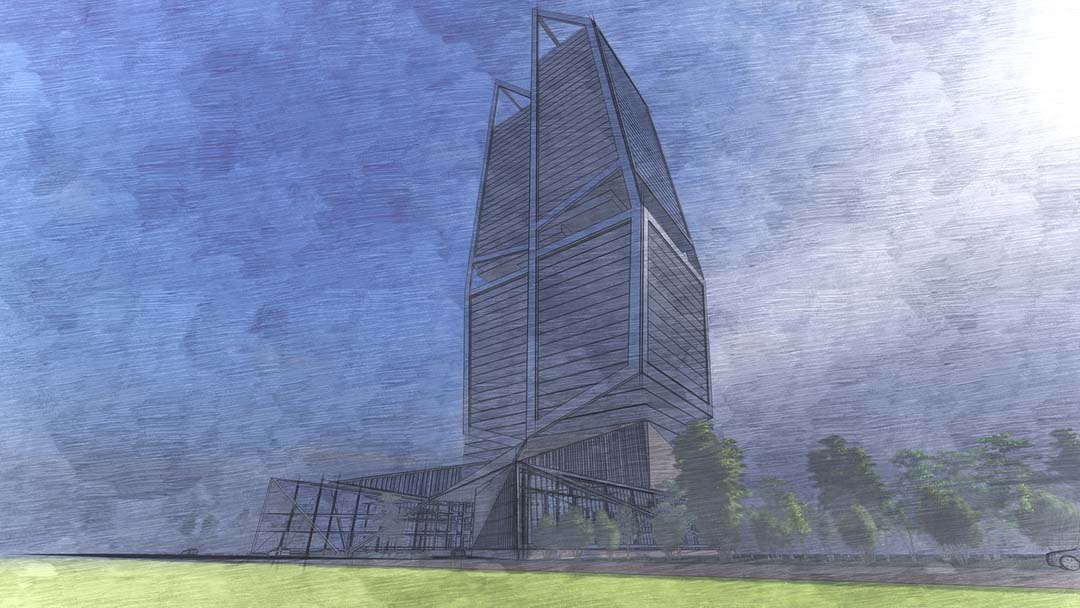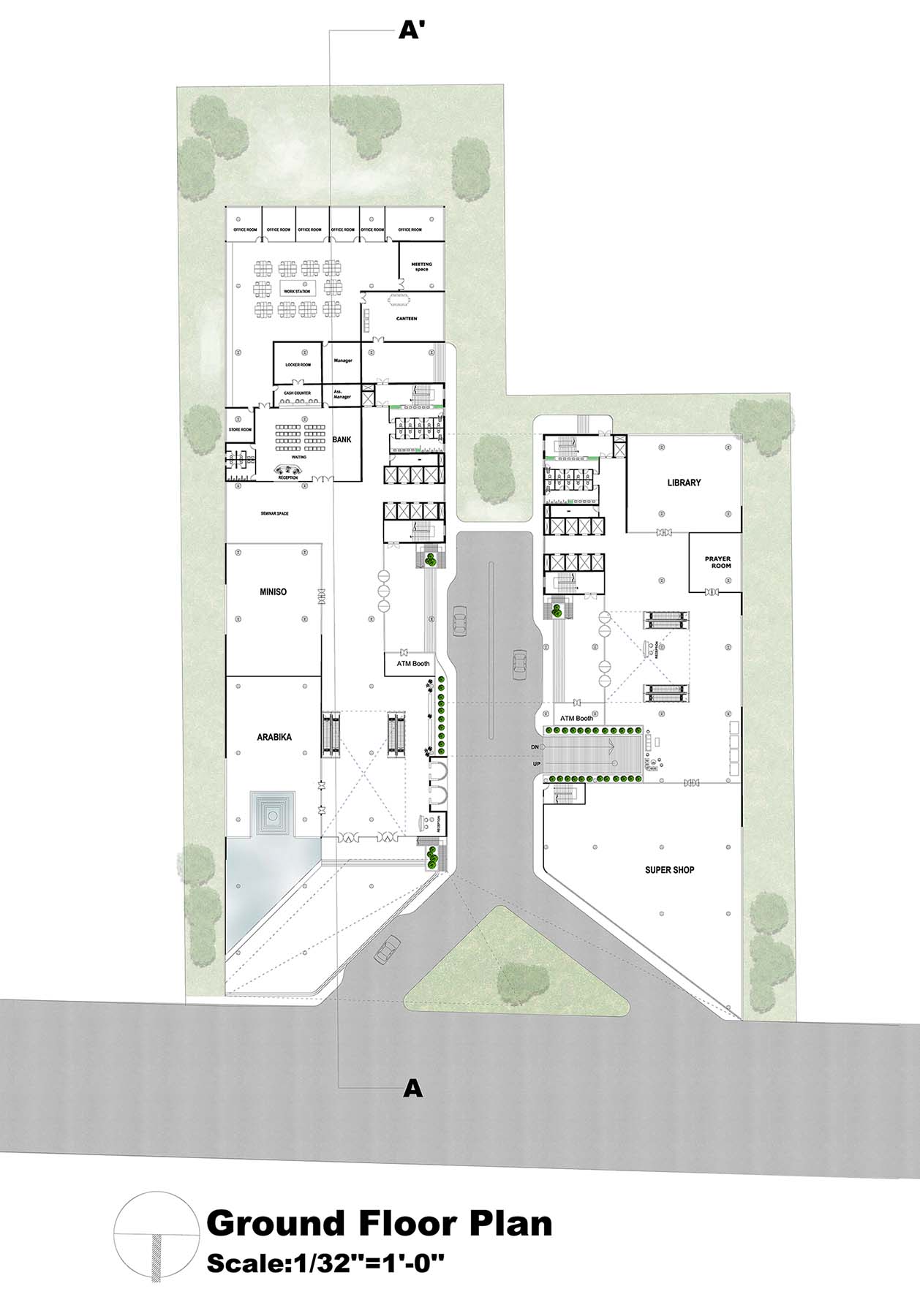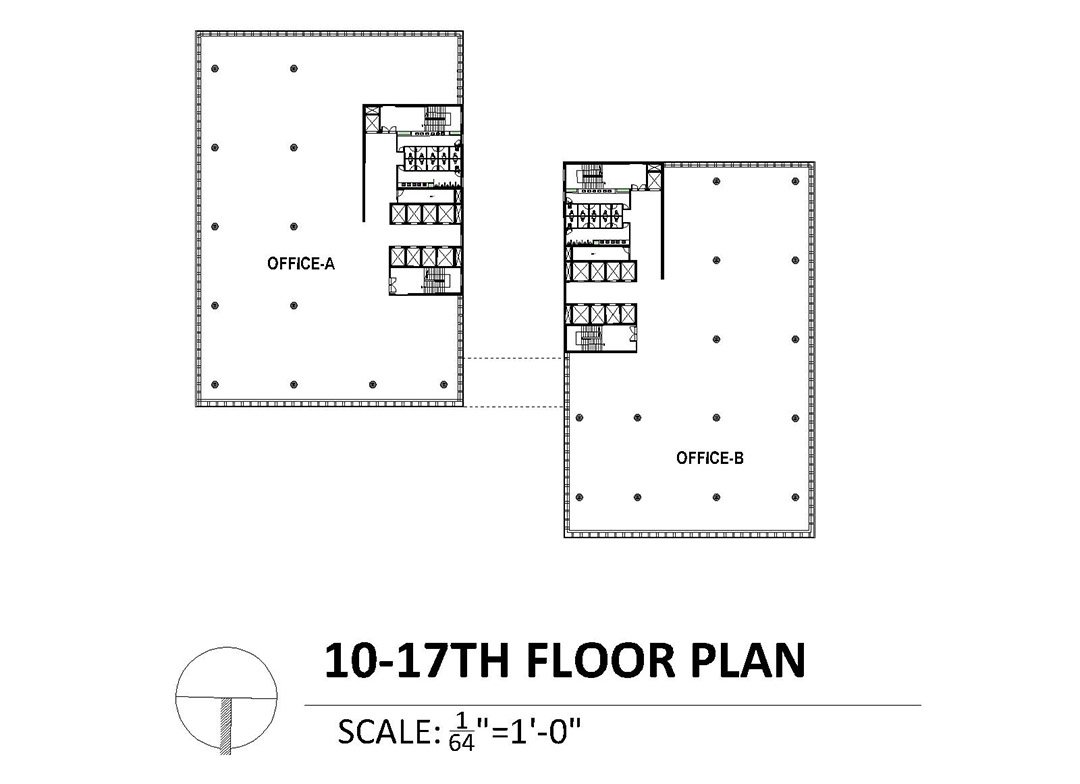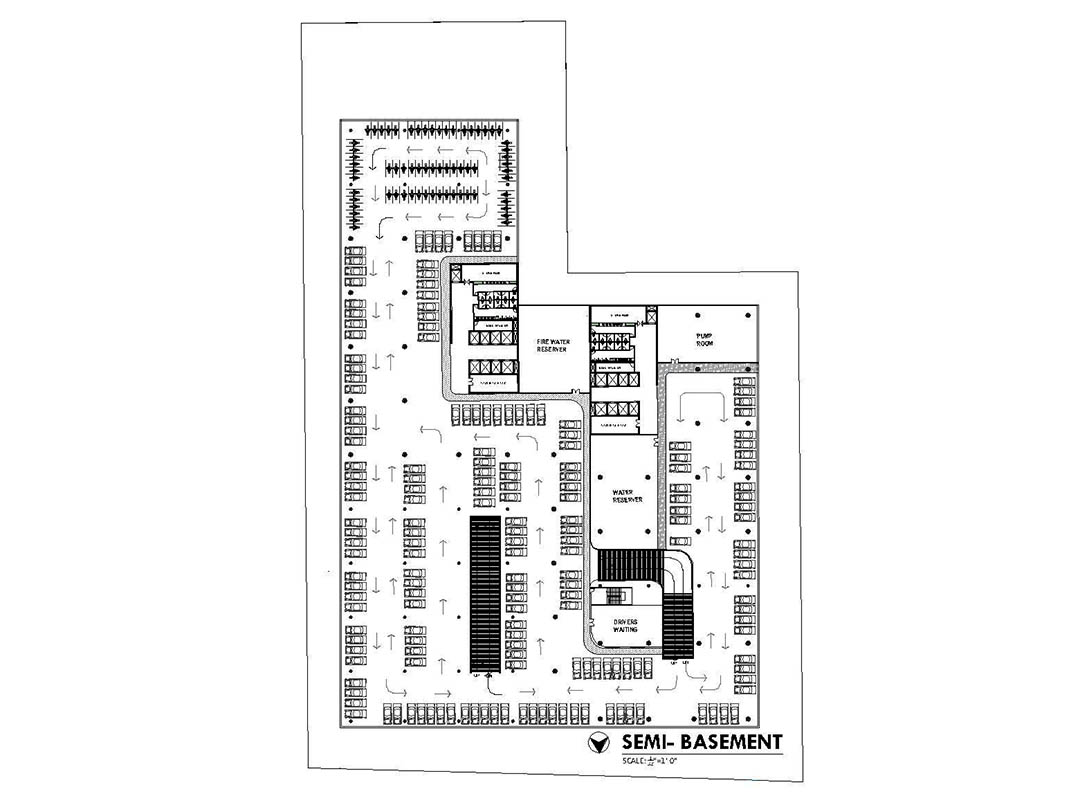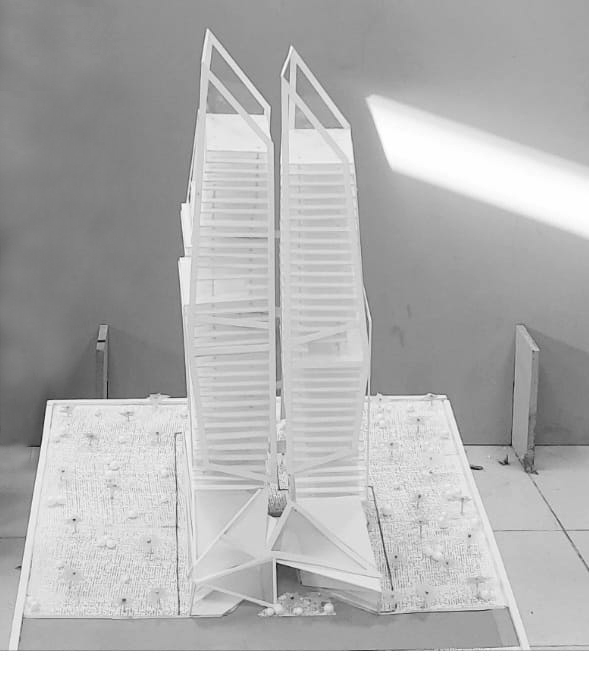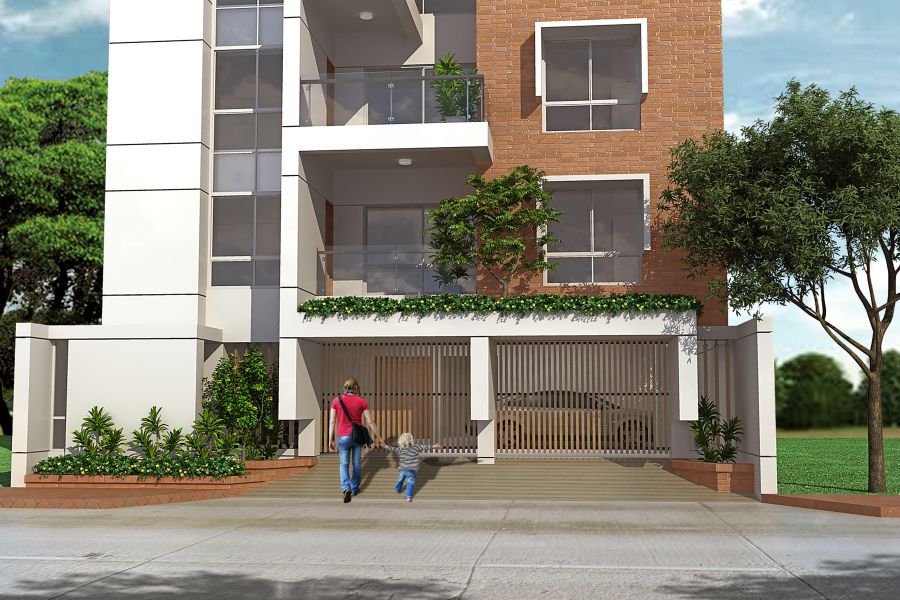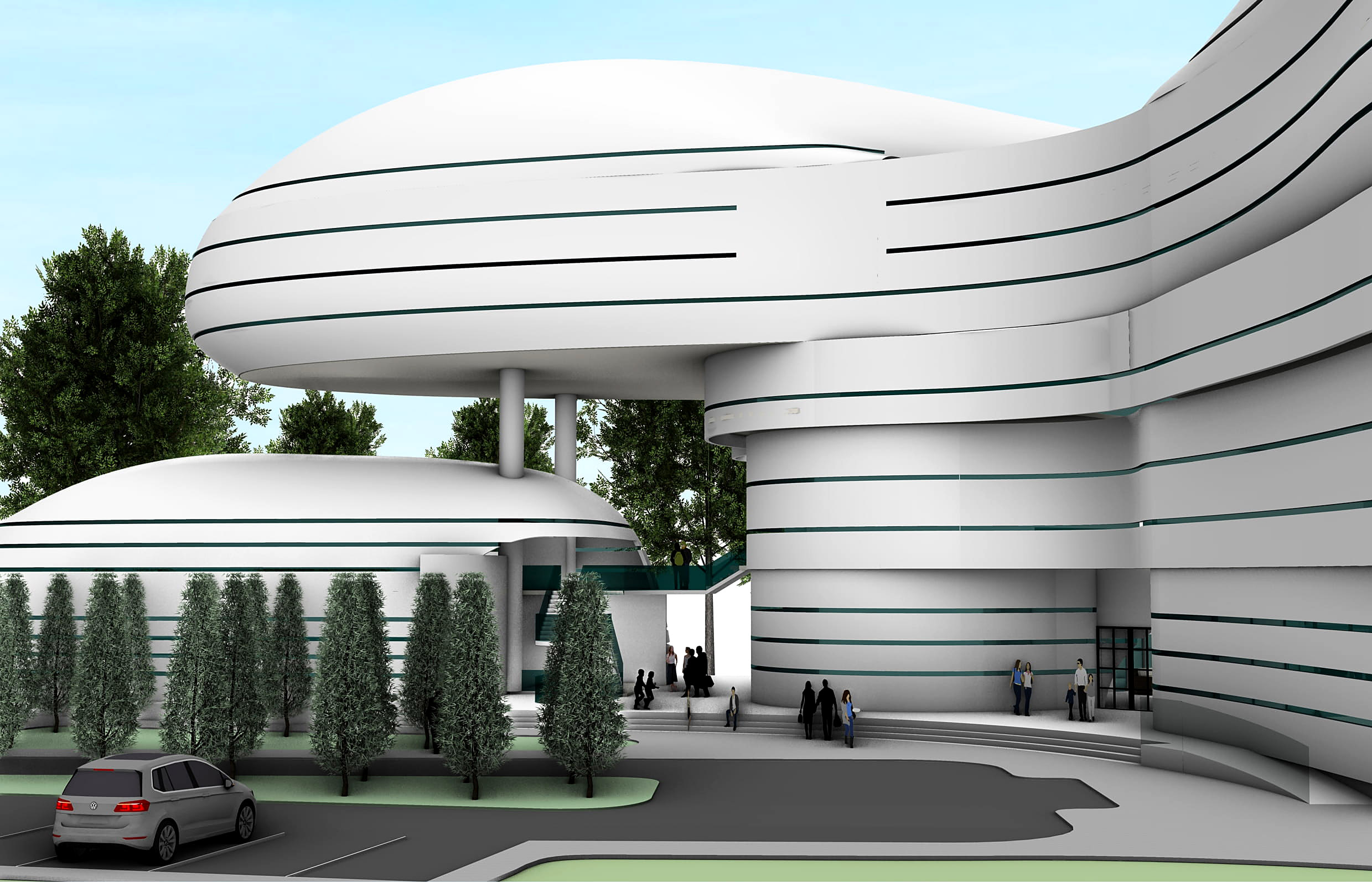Design of A Commercial High-rise Building
The design of this high-rise building is derived from the Dynamism Art Movement and is divided into two towers with separate entrances that are connected by a bridge. The podium of the building is made of steel or concrete and is characterized by horizontal divisions between the upper tower and the lower floors. It features banks and super shops on the ground floor vertical circulation by two capsule lifts. The third floor contains a large food court, while all other floors of the towers are commercial spaces. There are three bridge connections in total and the middle of the tower contains green spaces for visitors to enjoy the city views and cafeteria. The top of the building also contains green spaces that provide visitors with views of the surrounding area and ample airflow.
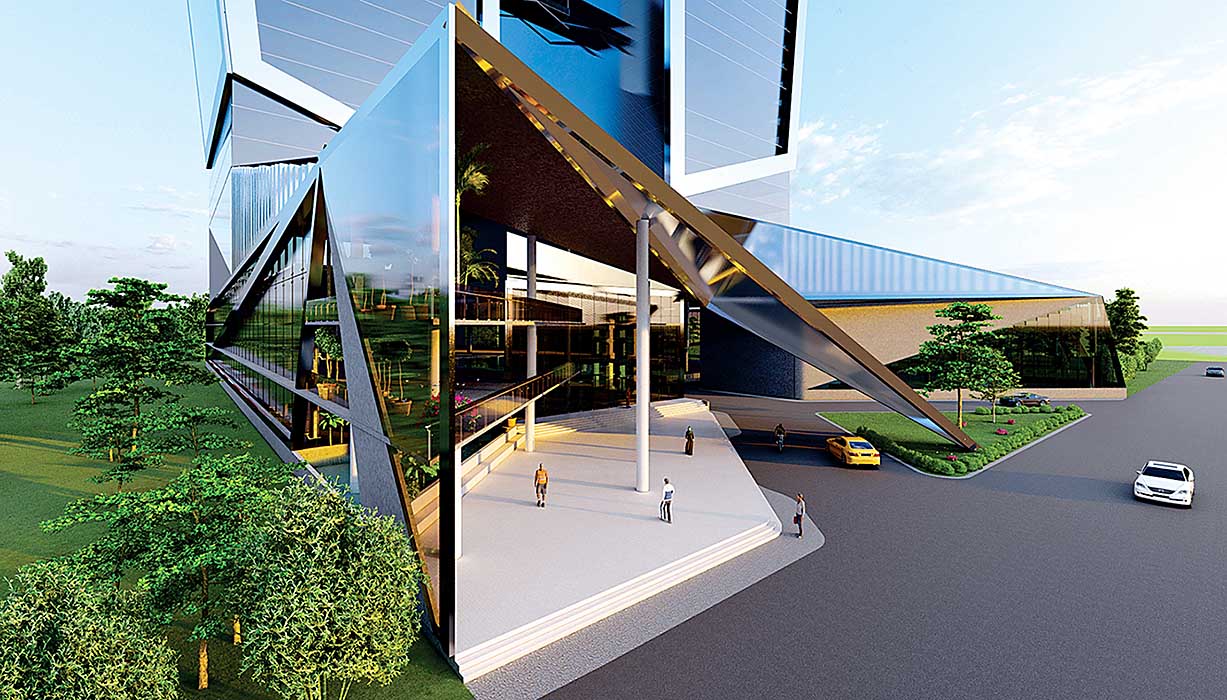
© Farhana Haque | SEU
SIMILAR POST
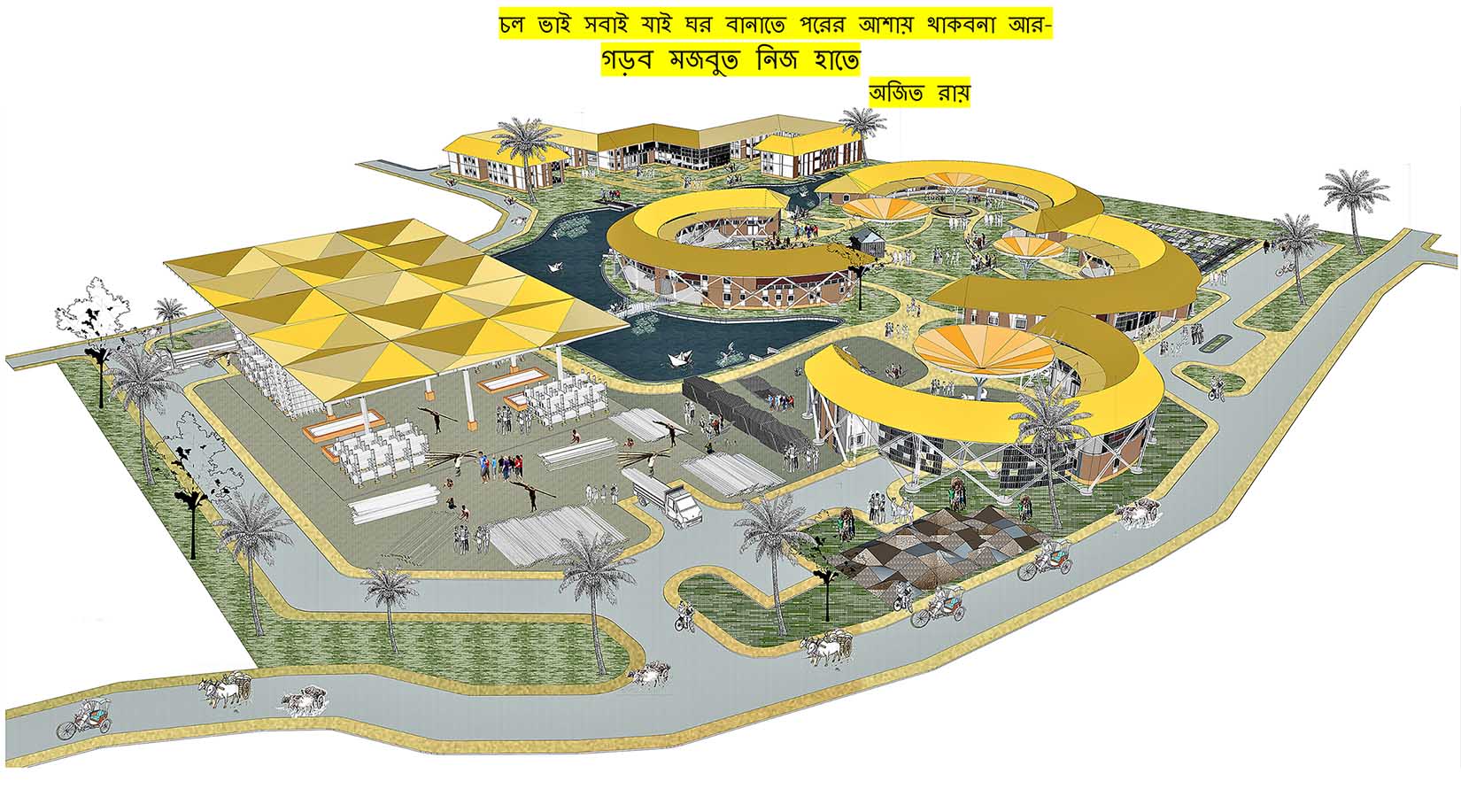
A Vernacular Architectural Learning Centre
Lorem, ipsum dolor sit...
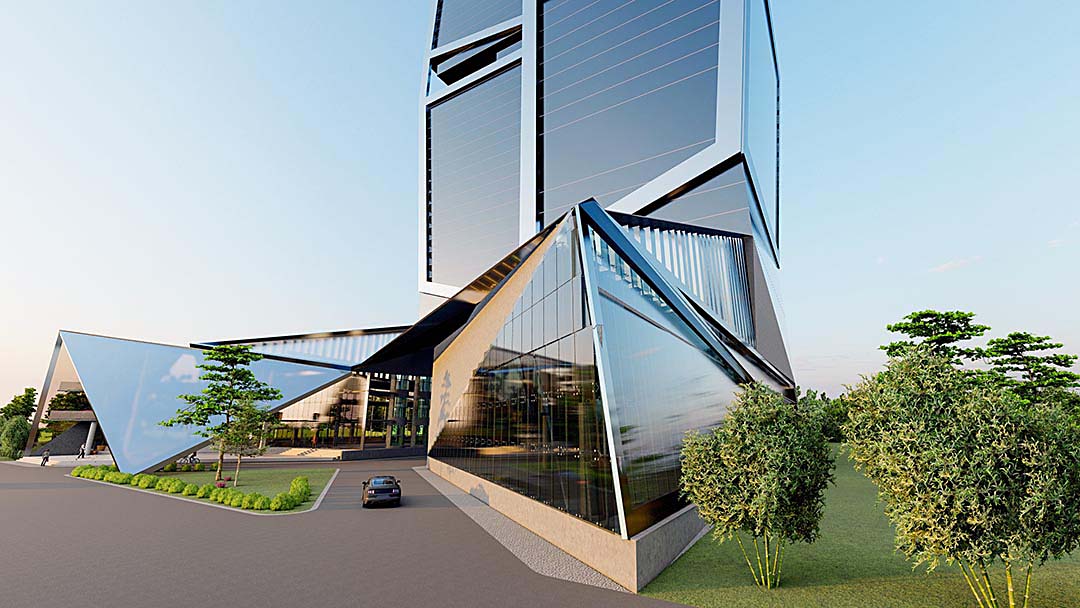
Design of A Commercial High-rise Building
Lorem, ipsum dolor sit...
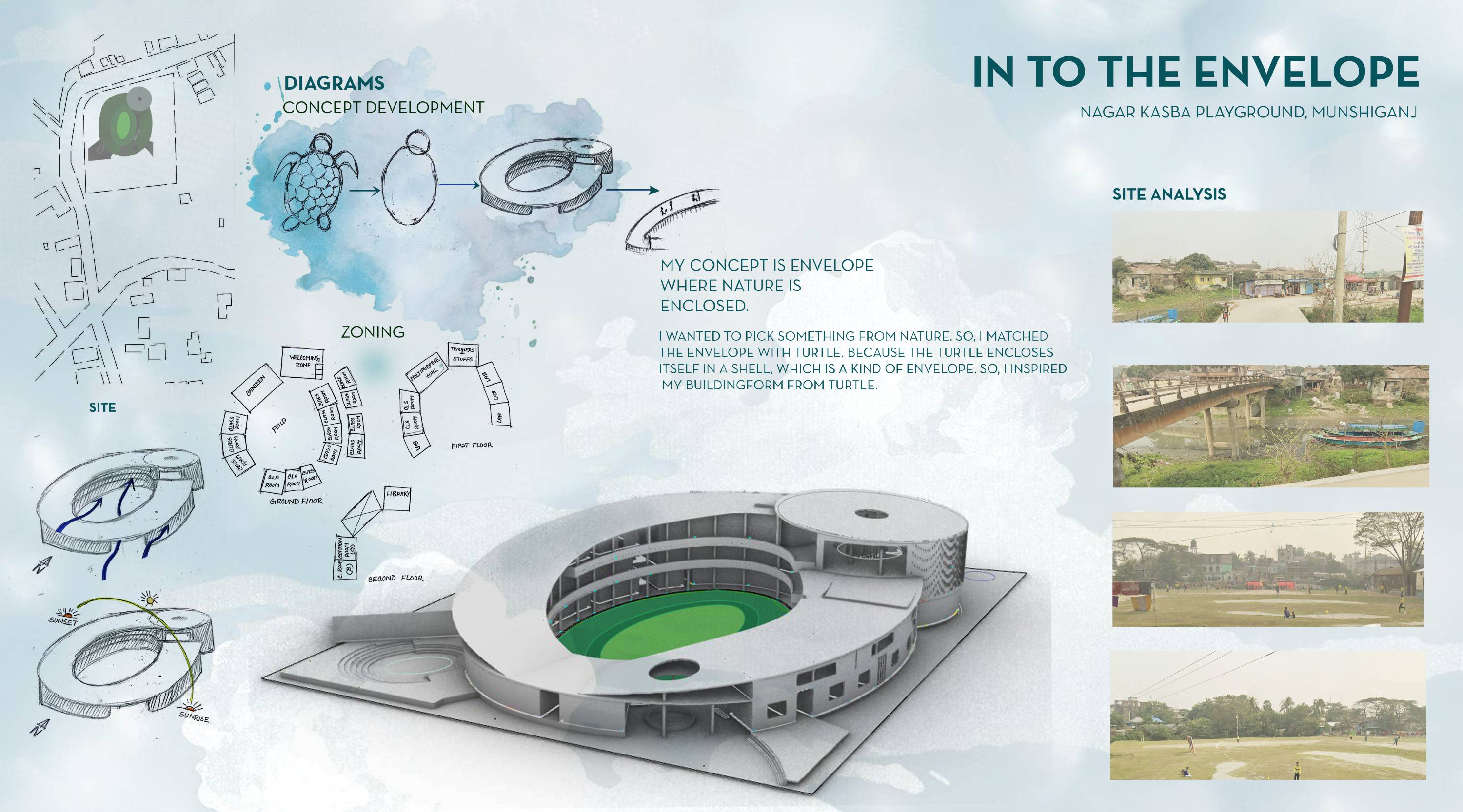
Design of a Traditional Community School
Lorem, ipsum dolor sit...

Design of An Exhibition Center
Lorem, ipsum dolor sit...
RECENT UPDATES
A Vernacular Architectural Learning Centre
23 November, 2023
Design of A Commercial High-rise Building
19 November, 2023
Design of a Traditional Community School
25 September, 2023
Design of An Exhibition Center
10 September, 2023
MOST VISITED
Design of A Commercial High-rise Building
19 November, 2023 || Total views: 28
Paramount Concord
7 August, 2023 || Total views: 19
Iqbal Residence
7 August, 2023 || Total views: 18
Design of E-commerce Museum
7 August, 2023 || Total views: 13
