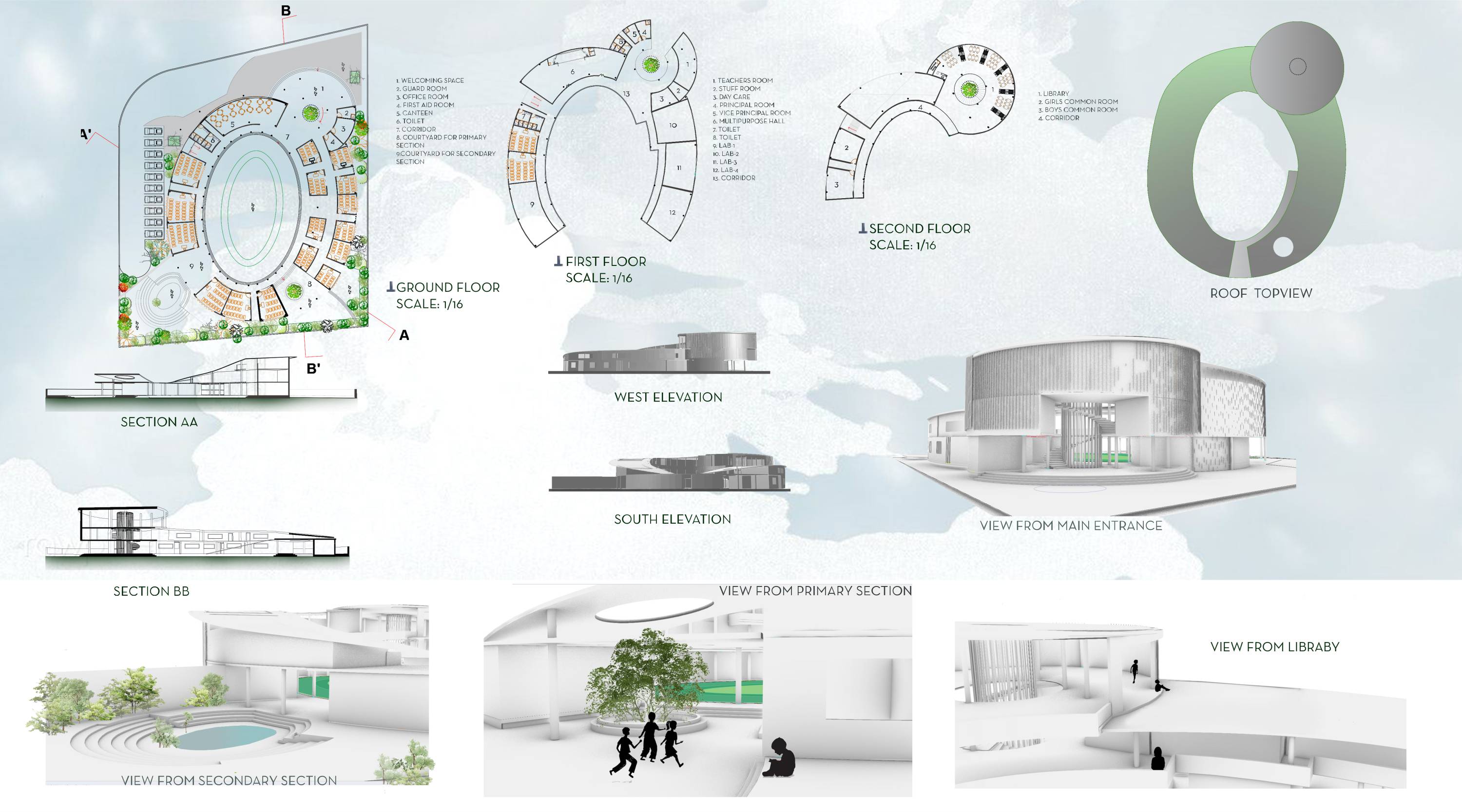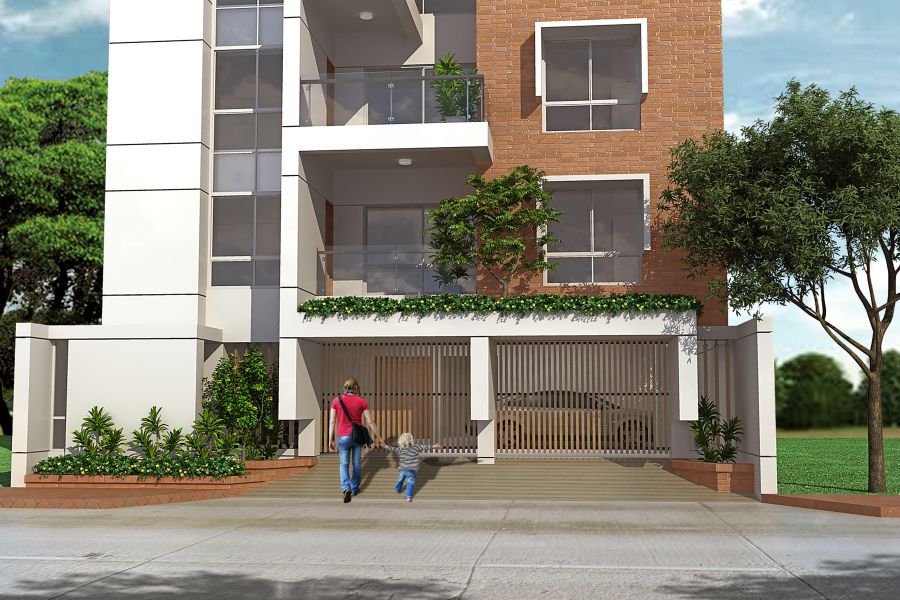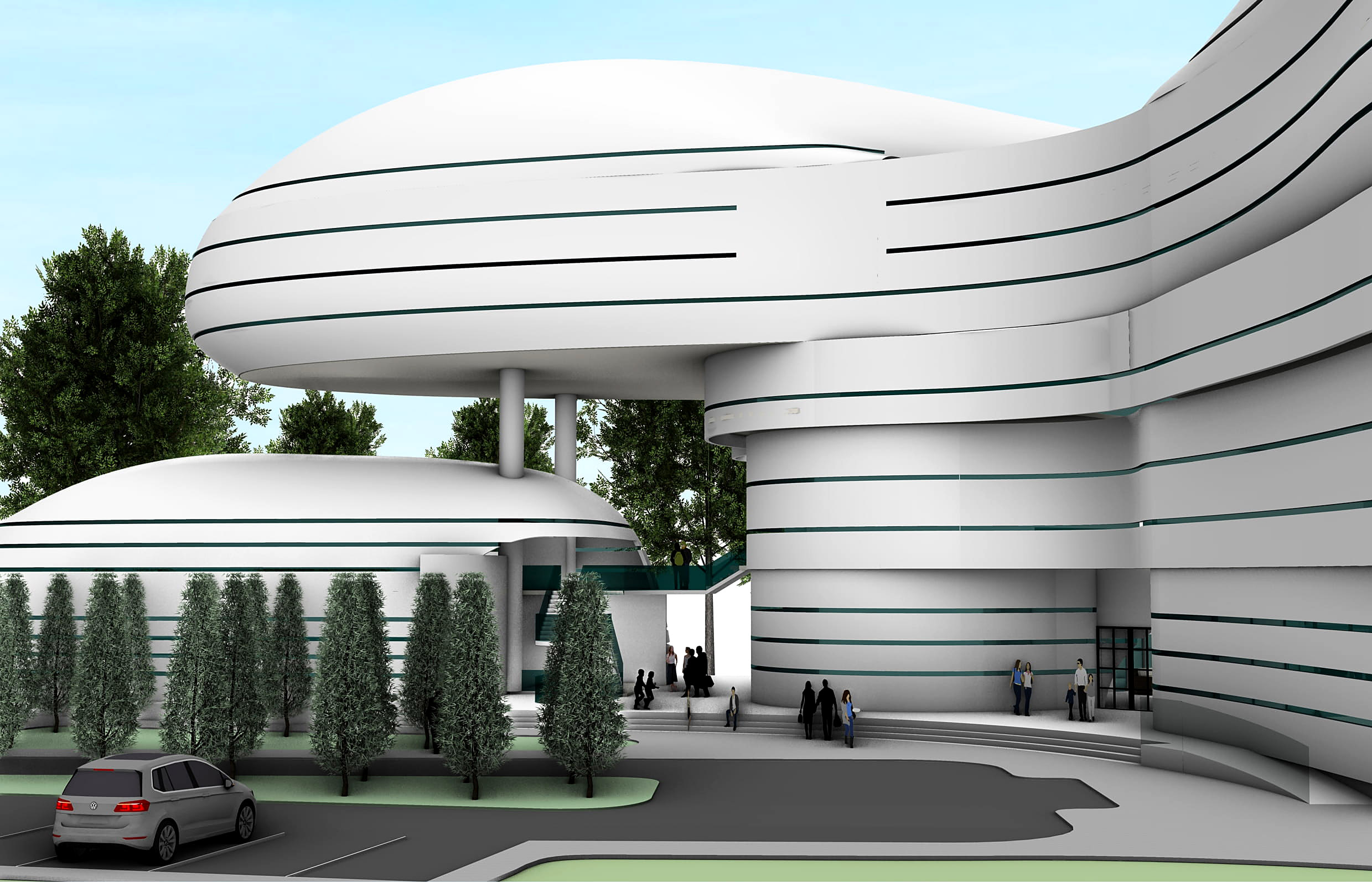Design of
a Traditional Community School
Programs:
SIMILAR POST
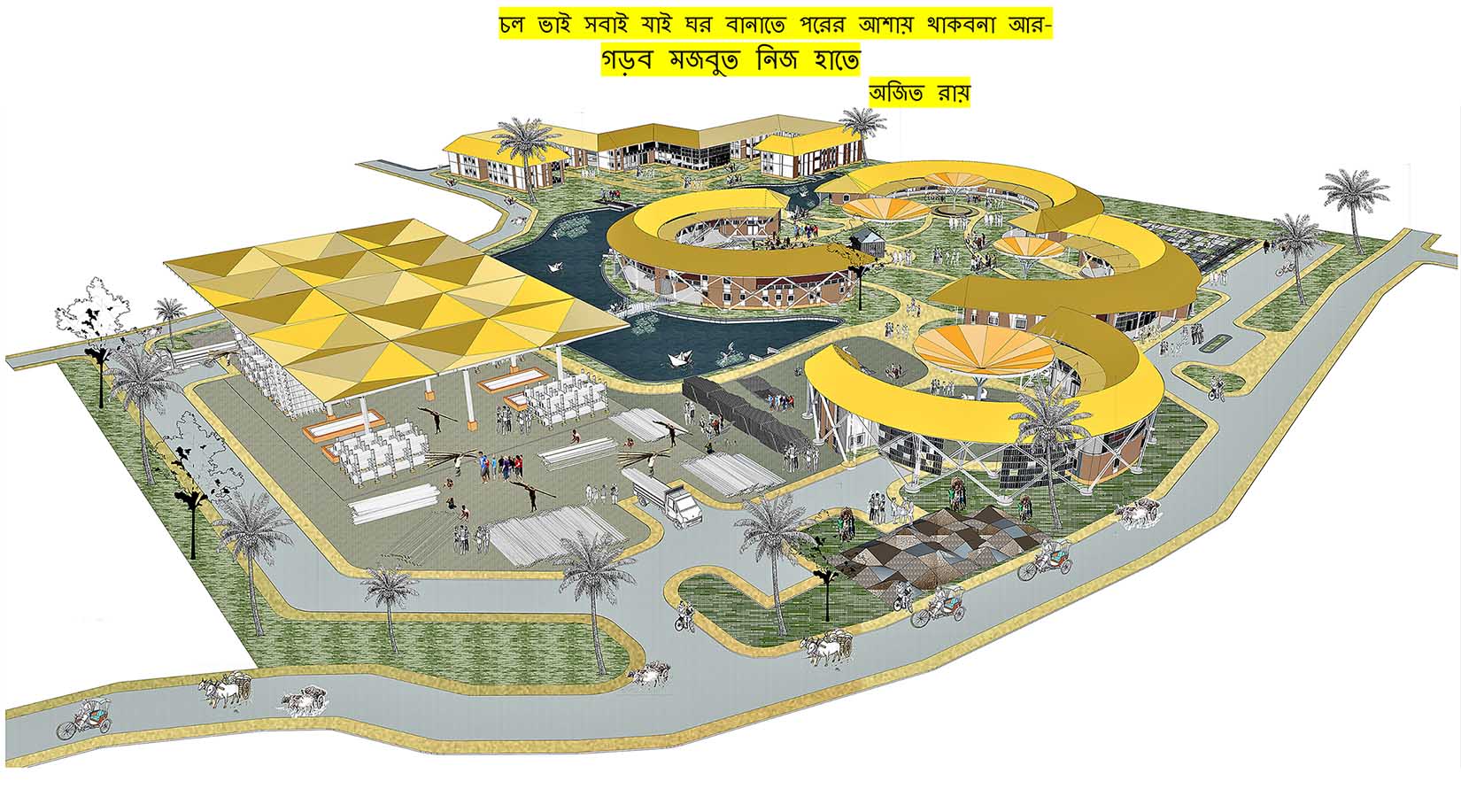
A Vernacular Architectural Learning Centre
Lorem, ipsum dolor sit...
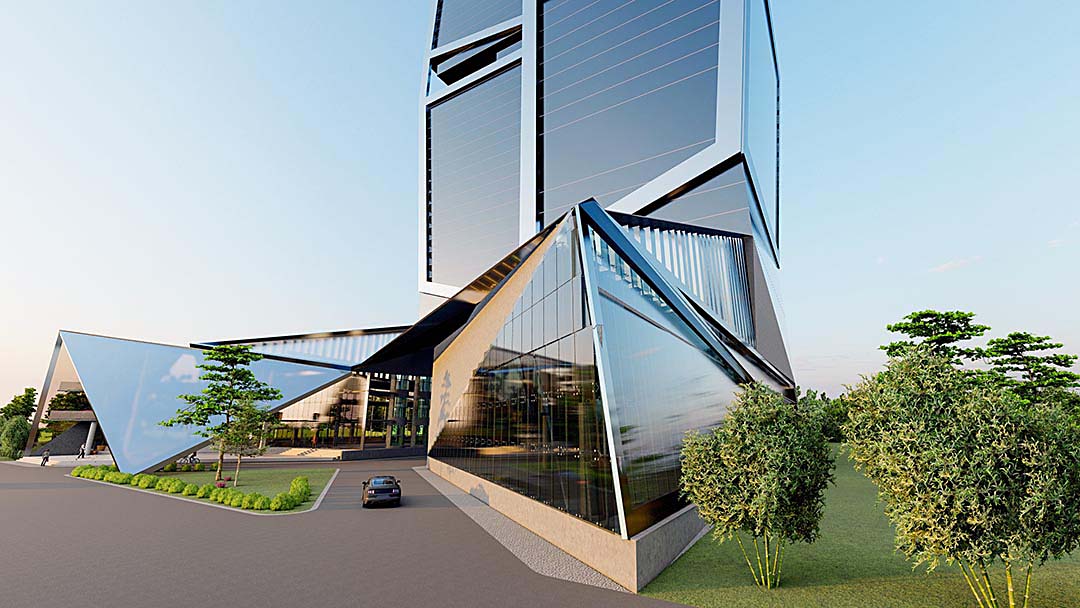
Design of A Commercial High-rise Building
Lorem, ipsum dolor sit...
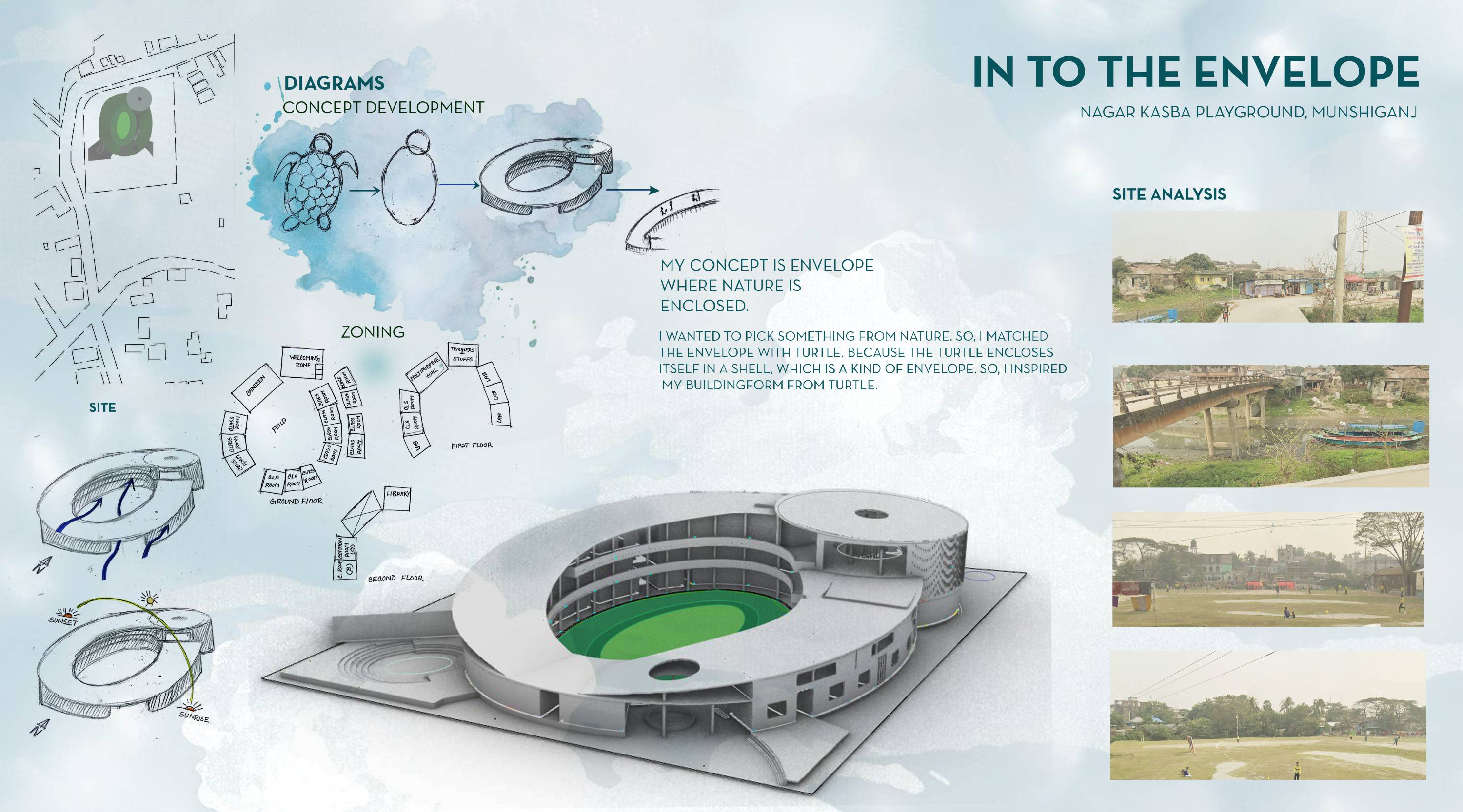
Design of a Traditional Community School
Lorem, ipsum dolor sit...

Design of An Exhibition Center
Lorem, ipsum dolor sit...
RECENT UPDATES
A Vernacular Architectural Learning Centre
23 November, 2023
Design of A Commercial High-rise Building
19 November, 2023
Design of a Traditional Community School
25 September, 2023
Design of An Exhibition Center
10 September, 2023
MOST VISITED
Design of A Commercial High-rise Building
19 November, 2023 || Total views: 28
Paramount Concord
7 August, 2023 || Total views: 9
Iqbal Residence
7 August, 2023 || Total views: 8
Design of E-commerce Museum
7 August, 2023 || Total views: 3
