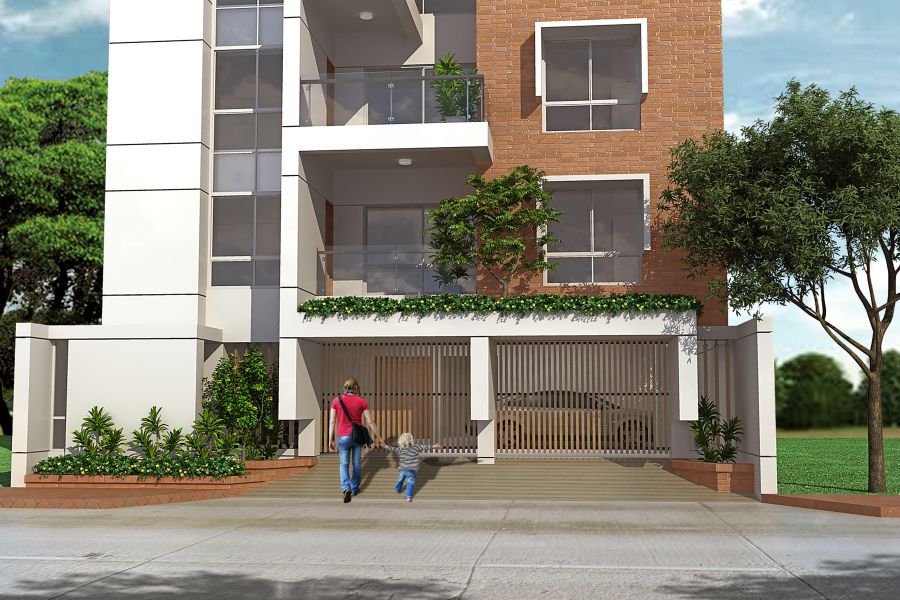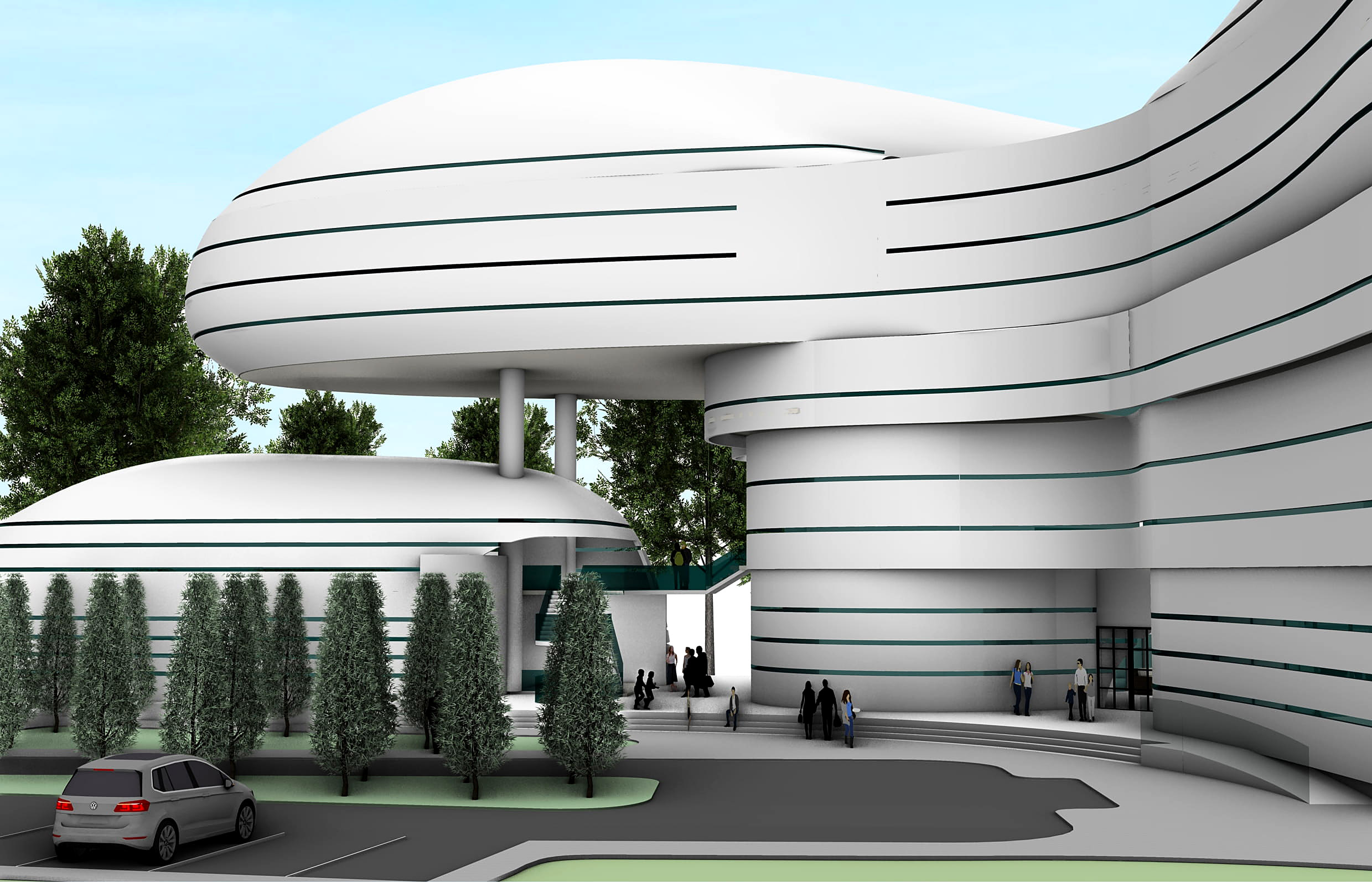Design of An Exhibition Center
Also, there are many club activities in the institute that could show different showcasing. In this situation, the necessity of an exhibition space is cryingly felt. This studio aims at exploring the design of such an exhibition center for MIST that will facilitate students with the scope of exhibiting their works.

© Mehedi Hasan Shuvo | MIST
Concept behind the design was “Gradual Upliftment of Sagacity”. That defines the gradual development in students’ creative mind. And the form also follows this concept..
Programs:
• Reception
• Lobby and Lounge
• Exhibition space (maximum
capacity: 100 visitors)
• Seminar room (30
people)
• Store facilities
• Office for 05
staffs
• Common Toilet (02 water
closets for female toilet, 02 water closets and 02
urinals for male toilet, one universal accessible
toilet), Janitor facility
Rhinoceros6 and Twinmotion have been used for modelling and rendering and the physical model was 3D printed.

© Mehedi Hasan Shuvo | MIST
SIMILAR POST
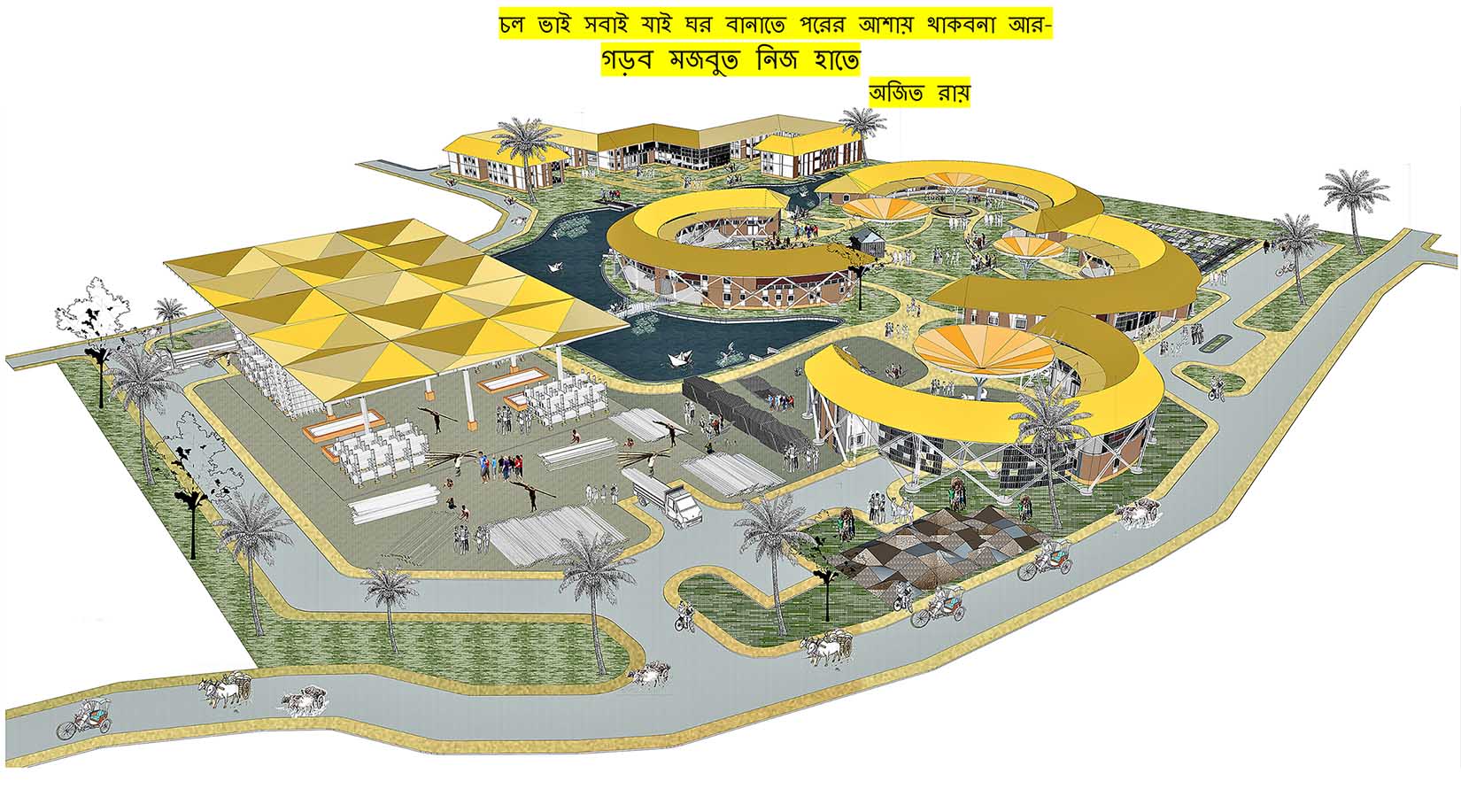
A Vernacular Architectural Learning Centre
Lorem, ipsum dolor sit...
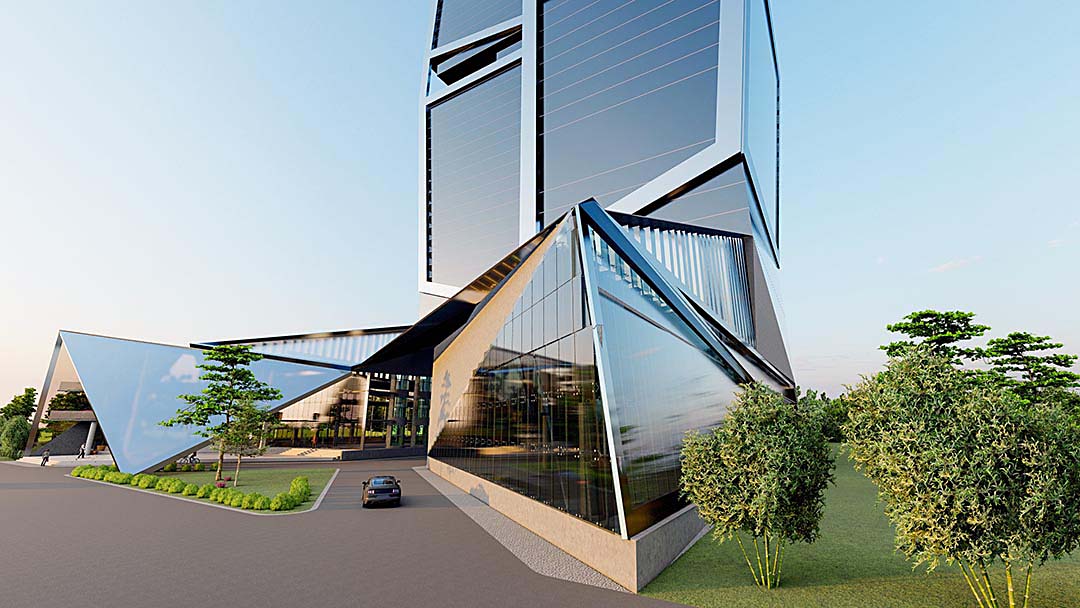
Design of A Commercial High-rise Building
Lorem, ipsum dolor sit...
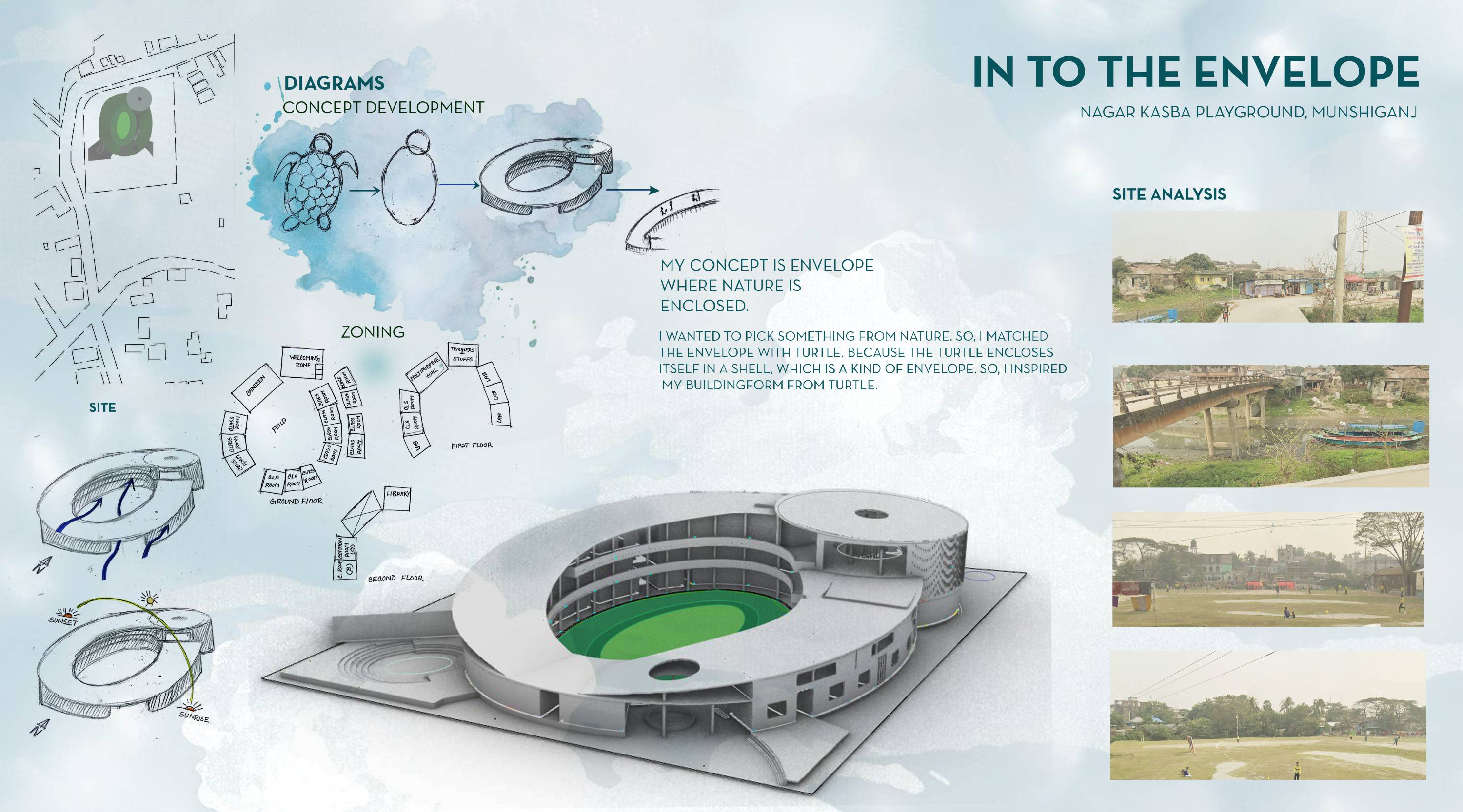
Design of a Traditional Community School
Lorem, ipsum dolor sit...

Design of An Exhibition Center
Lorem, ipsum dolor sit...
RECENT UPDATES
A Vernacular Architectural Learning Centre
23 November, 2023
Design of A Commercial High-rise Building
19 November, 2023
Design of a Traditional Community School
25 September, 2023
Design of An Exhibition Center
10 September, 2023
MOST VISITED
Design of A Commercial High-rise Building
19 November, 2023 || Total views: 28
Paramount Concord
7 August, 2023 || Total views: 9
Iqbal Residence
7 August, 2023 || Total views: 8
Design of E-commerce Museum
7 August, 2023 || Total views: 3














