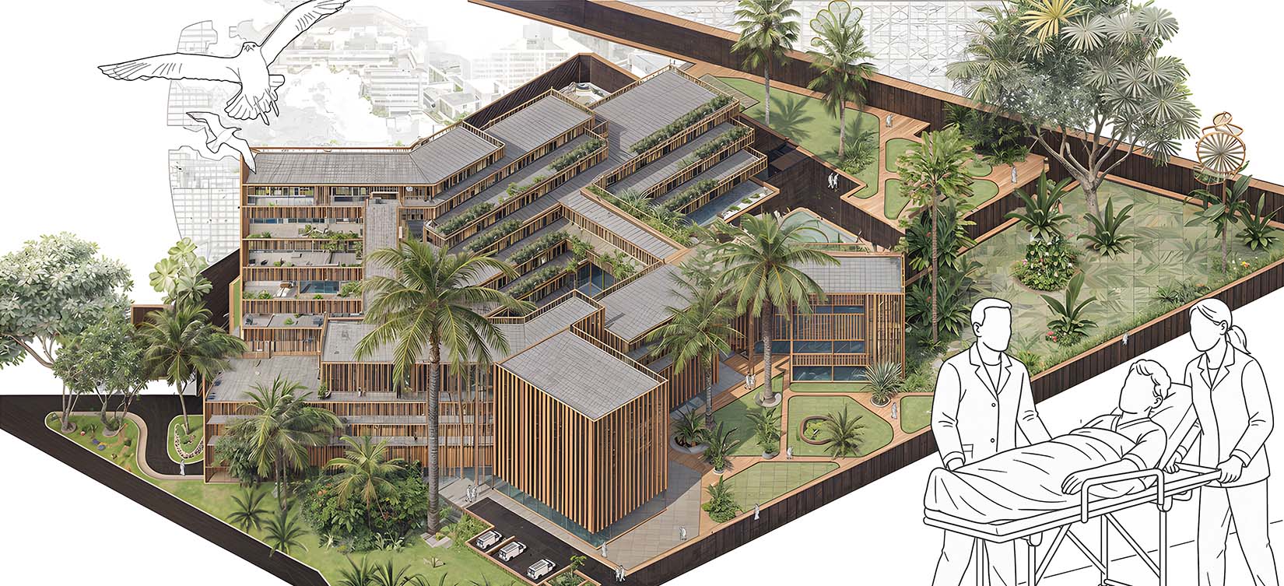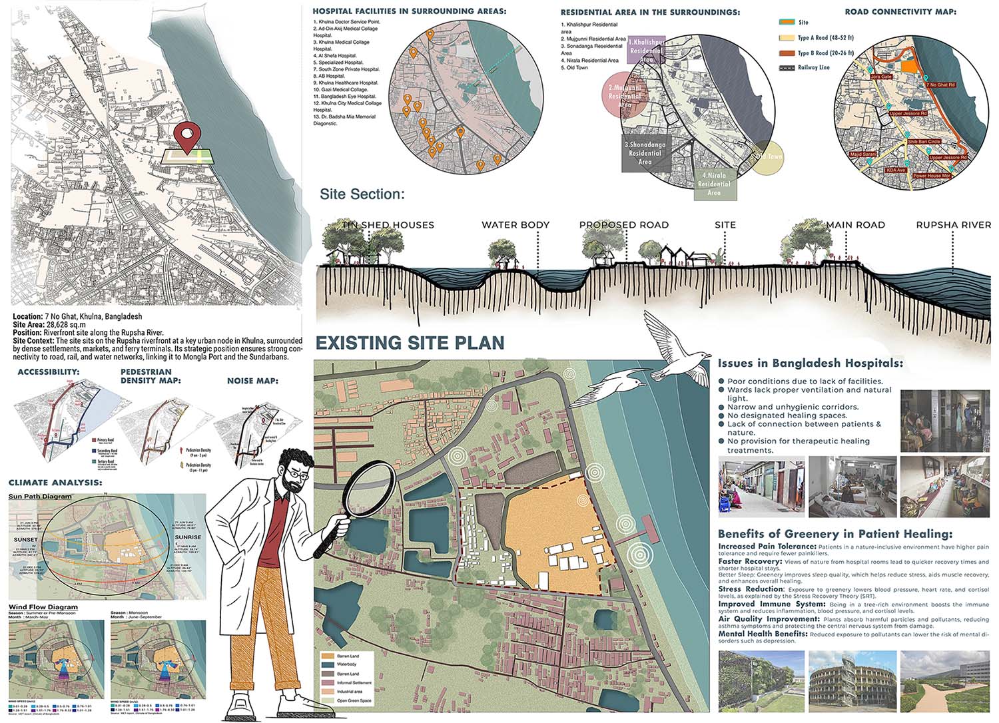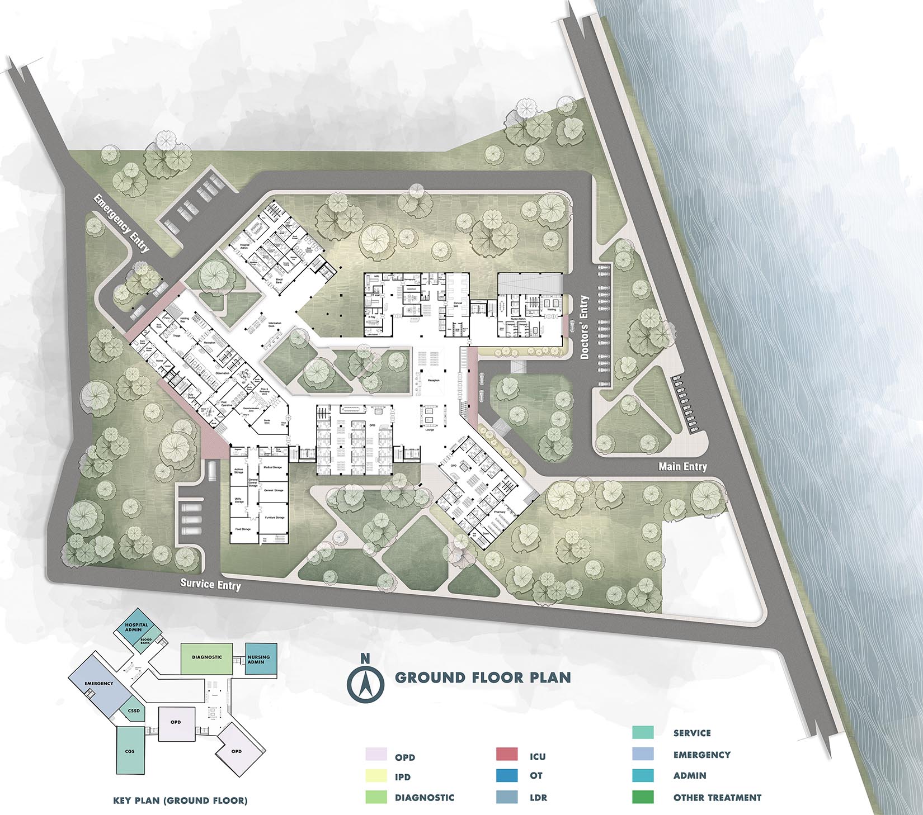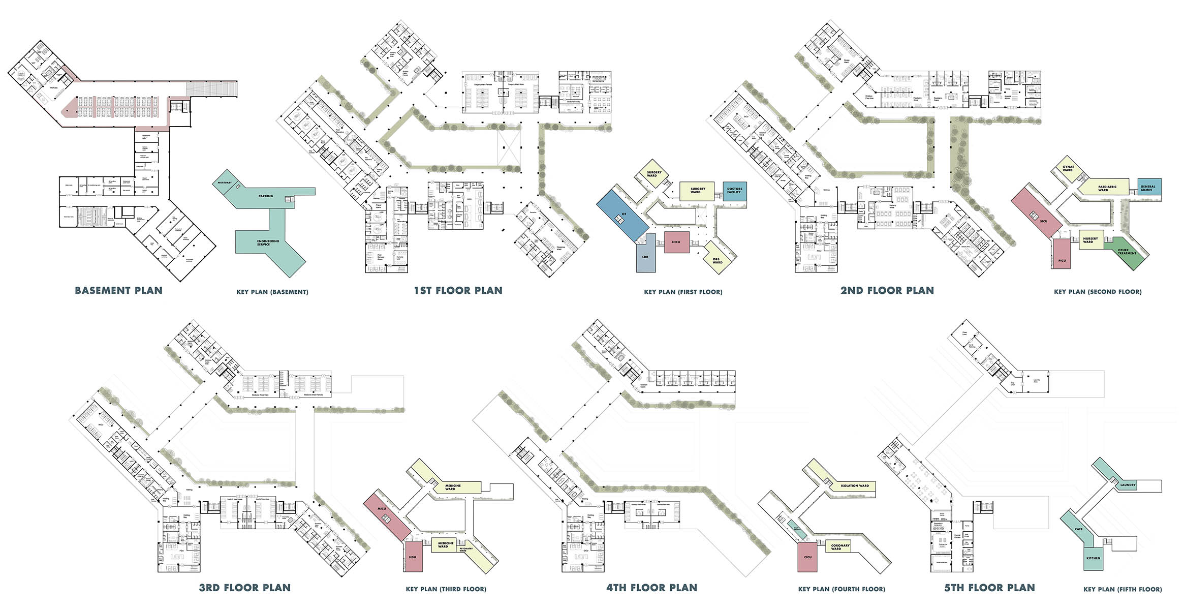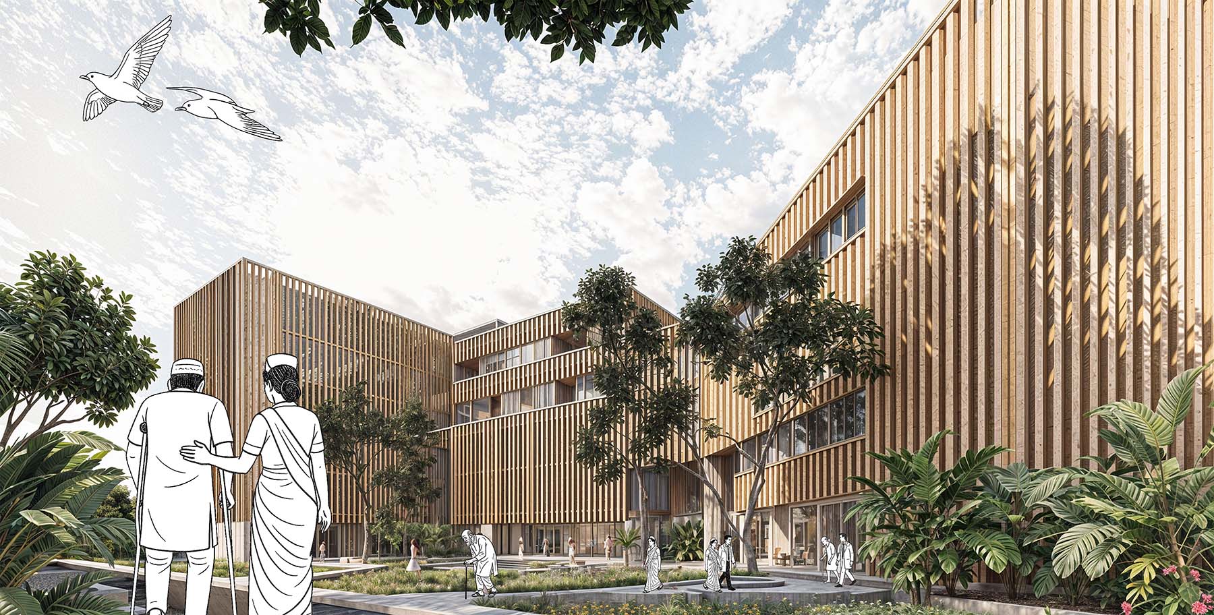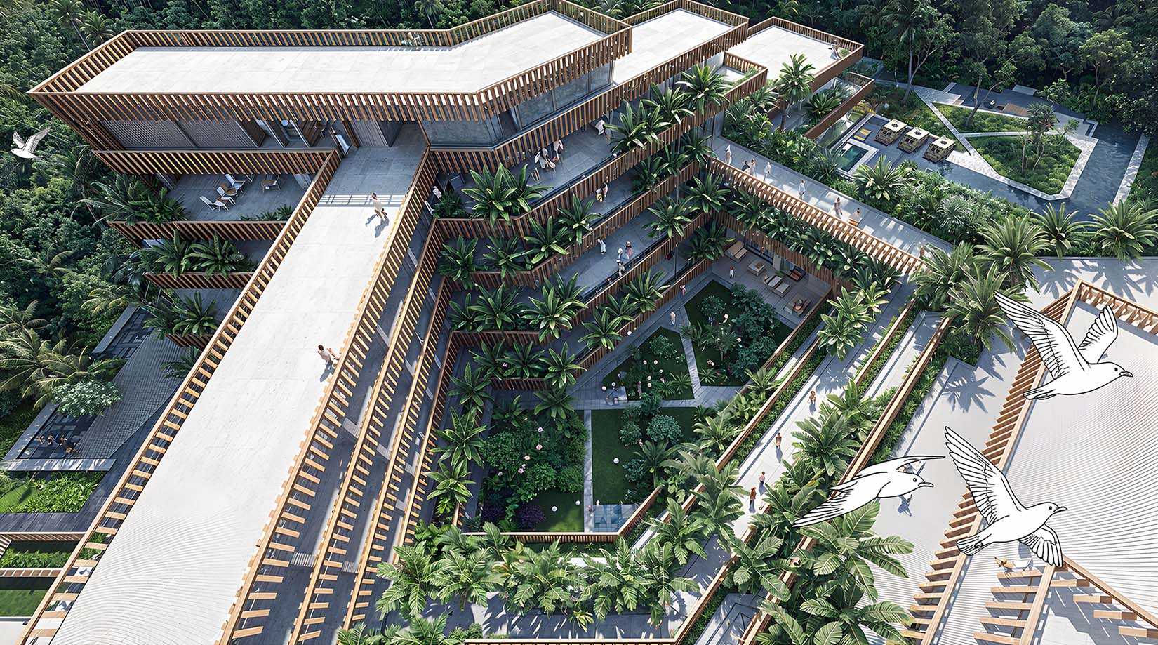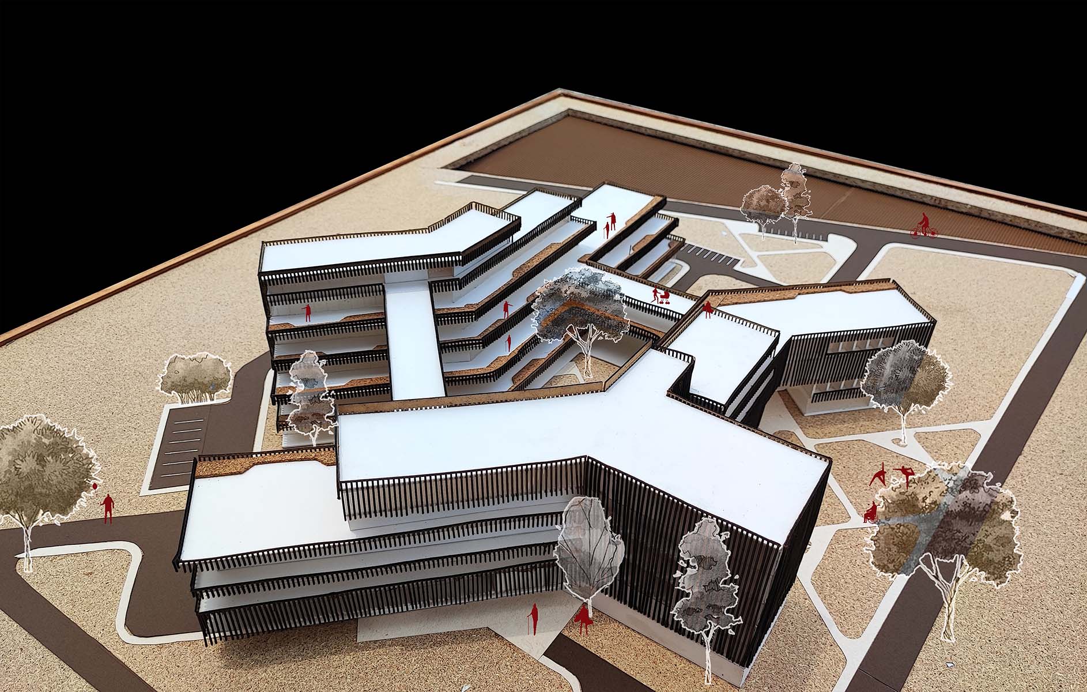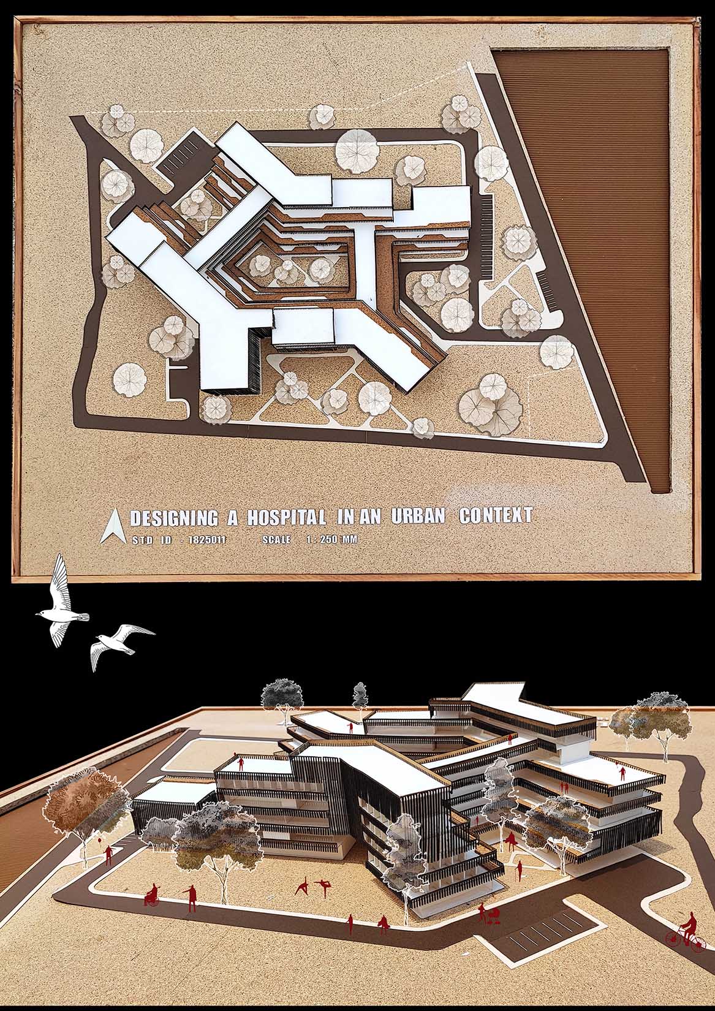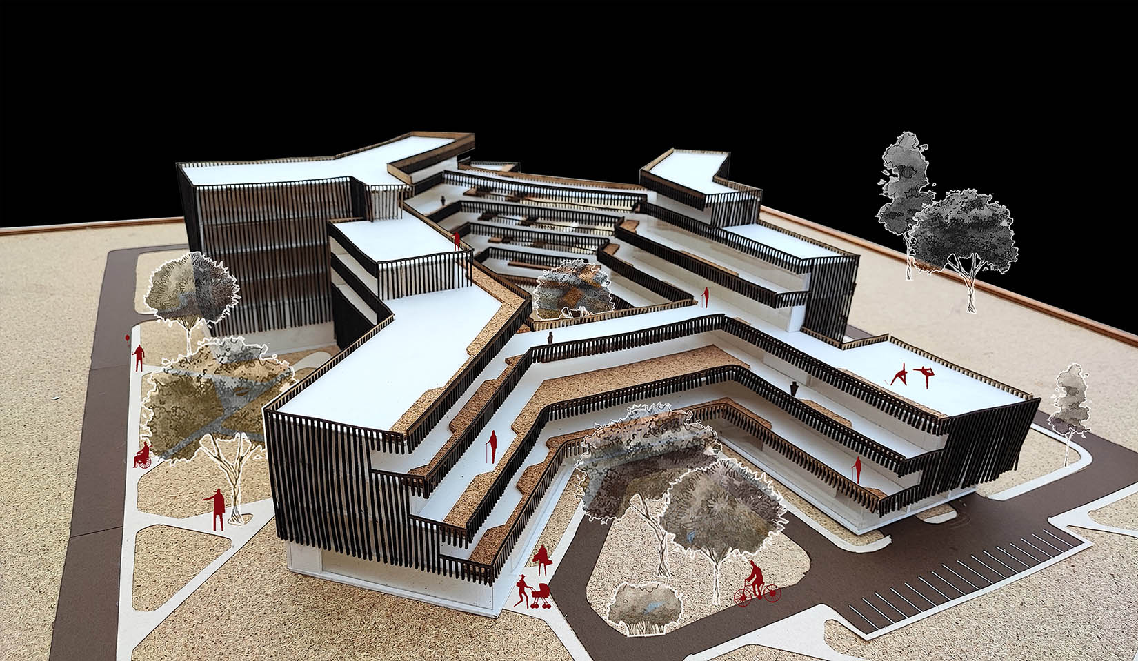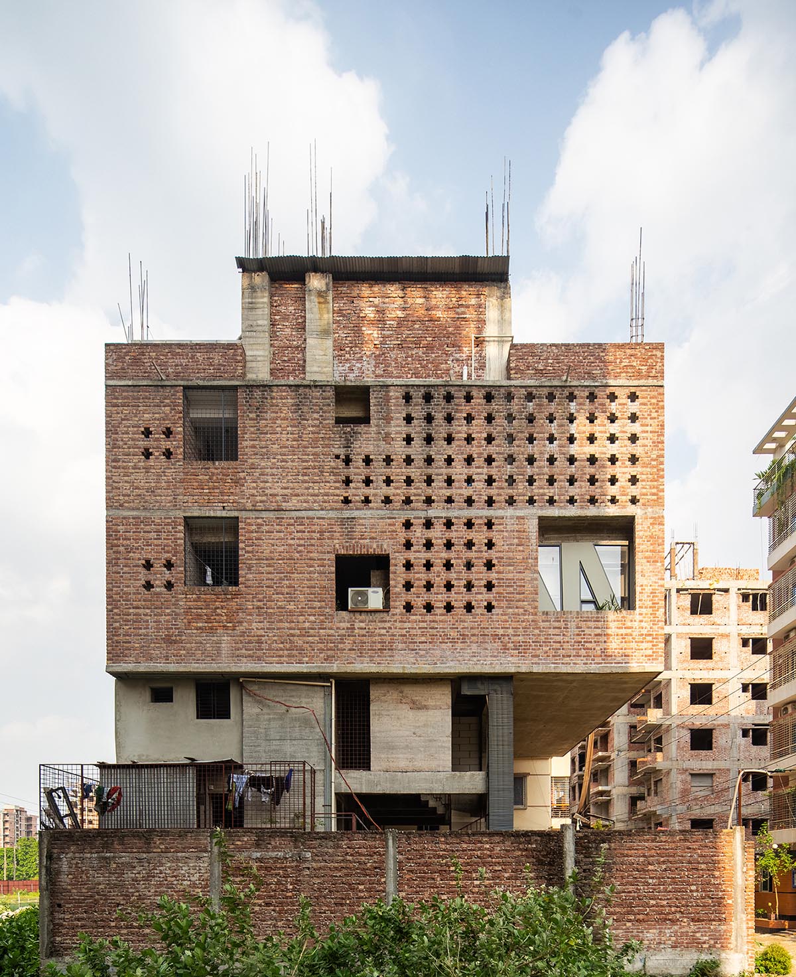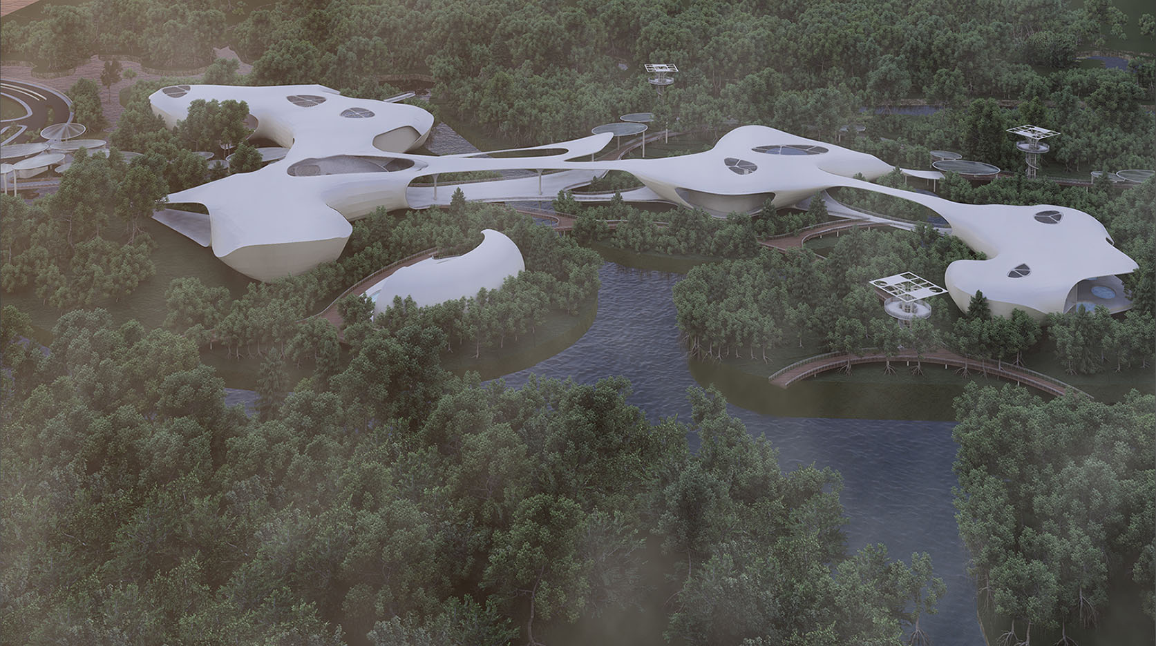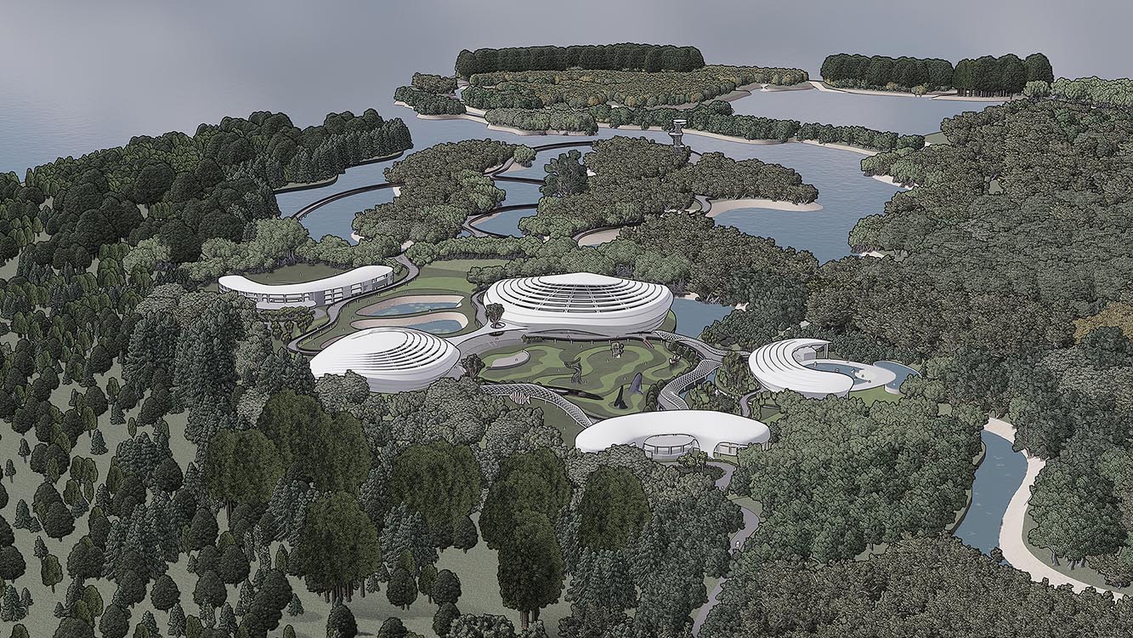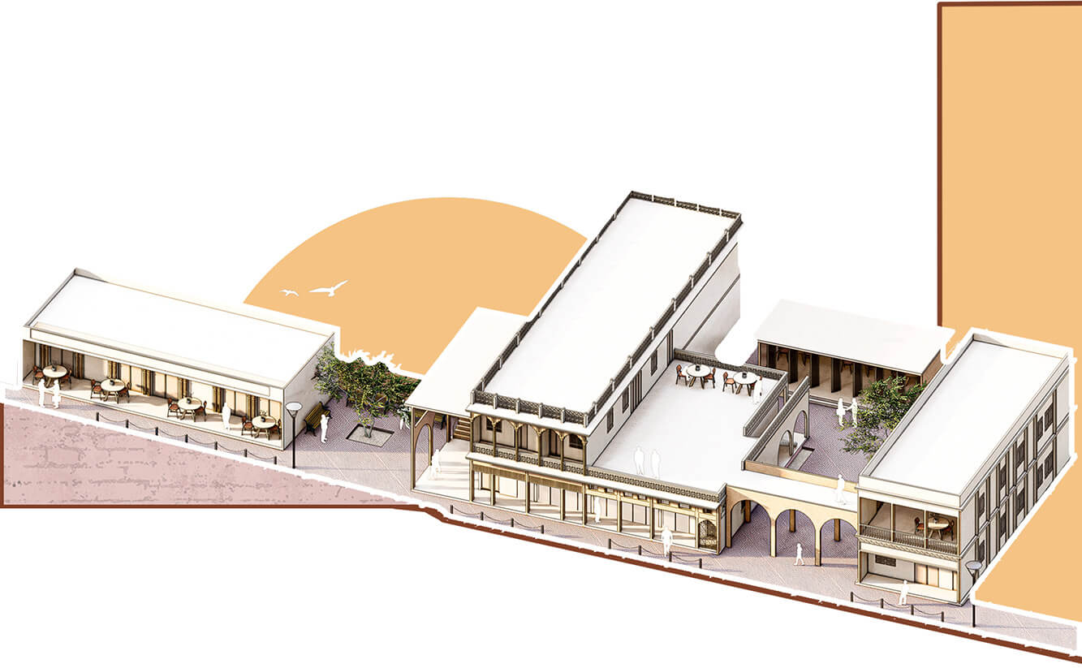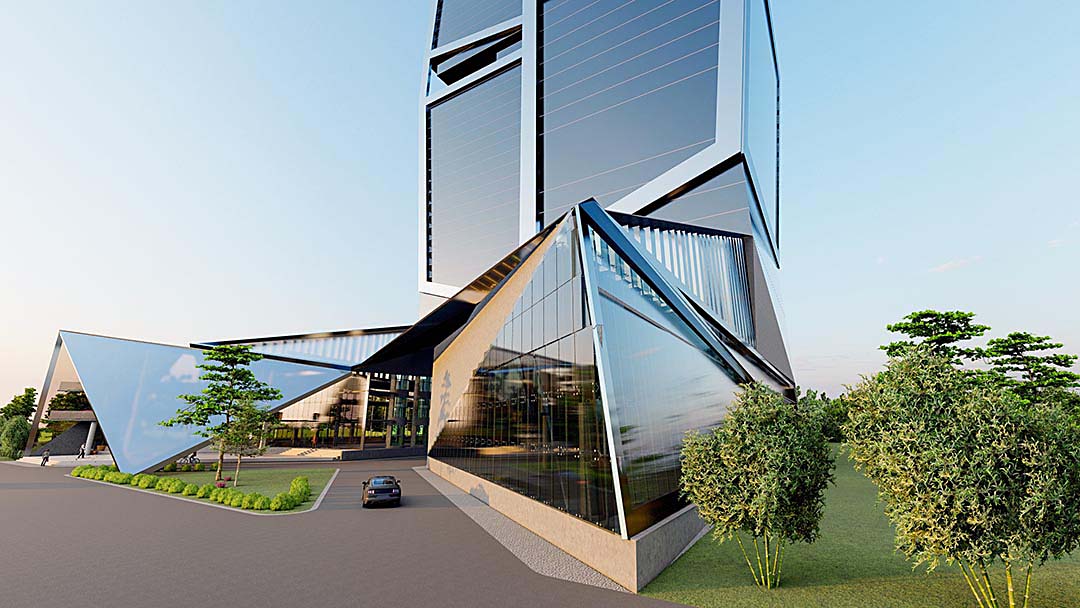Touch, Feel, Heal: A New Paradigm for Sensory Therapeutic Hospital Design in Bangladesh
To address these critical issues, the project introduces the concept "Touch, Feel, Heal through Sensory Therapeutic Garden", aiming to transform the hospital into a healing ecosystem. The idea is based on engaging the five human senses (sight, sound, smell, touch, and taste) as active elements of therapy. Gardens are not just aesthetic features but are strategically placed to stimulate the senses—through rustling leaves, fragrant plants, textured pathways, edible herbs, and shaded visual beauty.
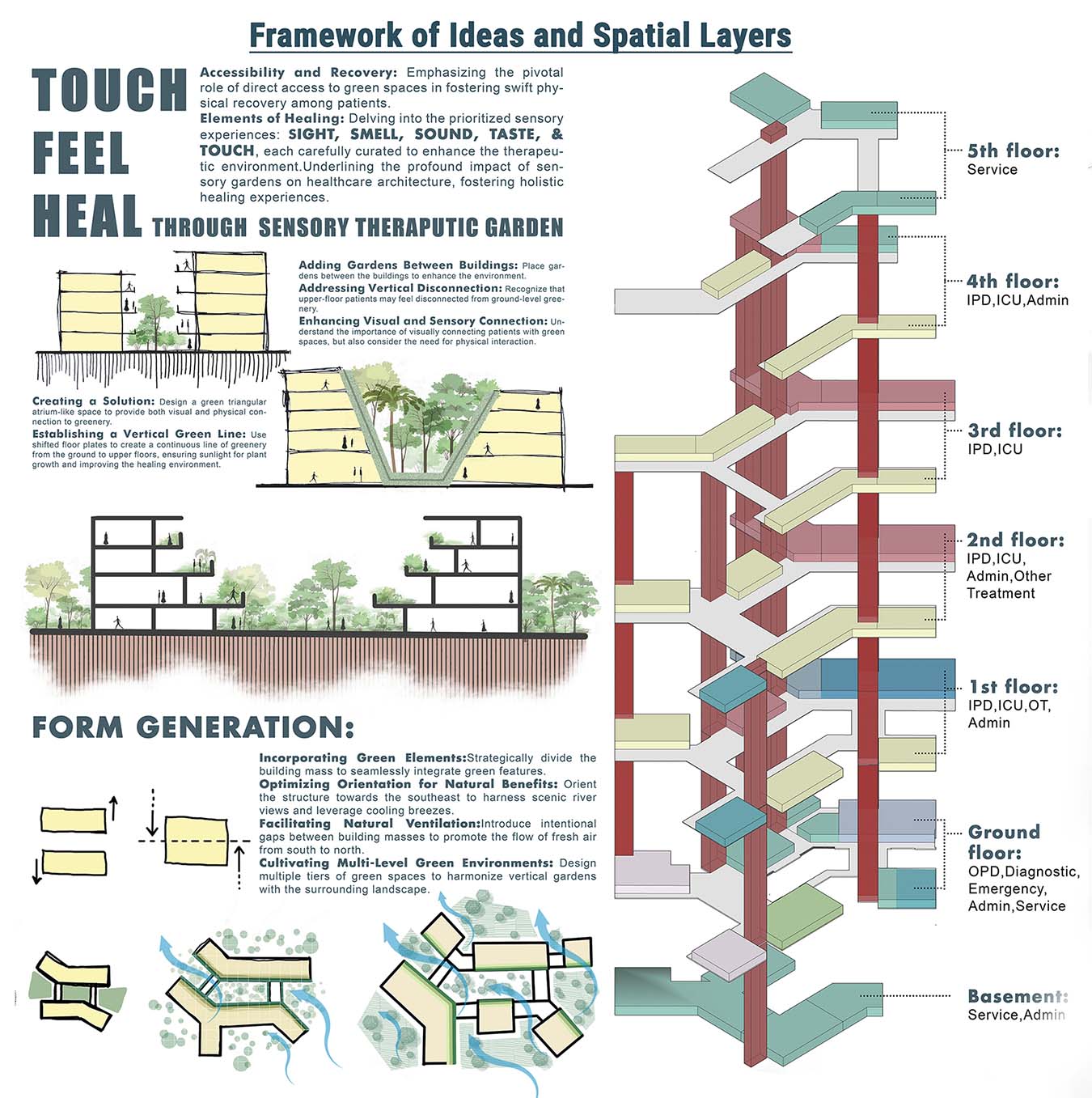
Design Concept © Md Rifat Mahmud | KUET
This project redefines the hospital not only as a place for clinical treatment but also as a sanctuary for mental and physical restoration. Nature becomes a vital medicine integrated within the built environment to promote holistic recovery. It is a response to the need for a more humane and emotionally supportive healthcare setting that promotes dignity, comfort, and well-being for all users—patients, visitors, and medical staff alike.
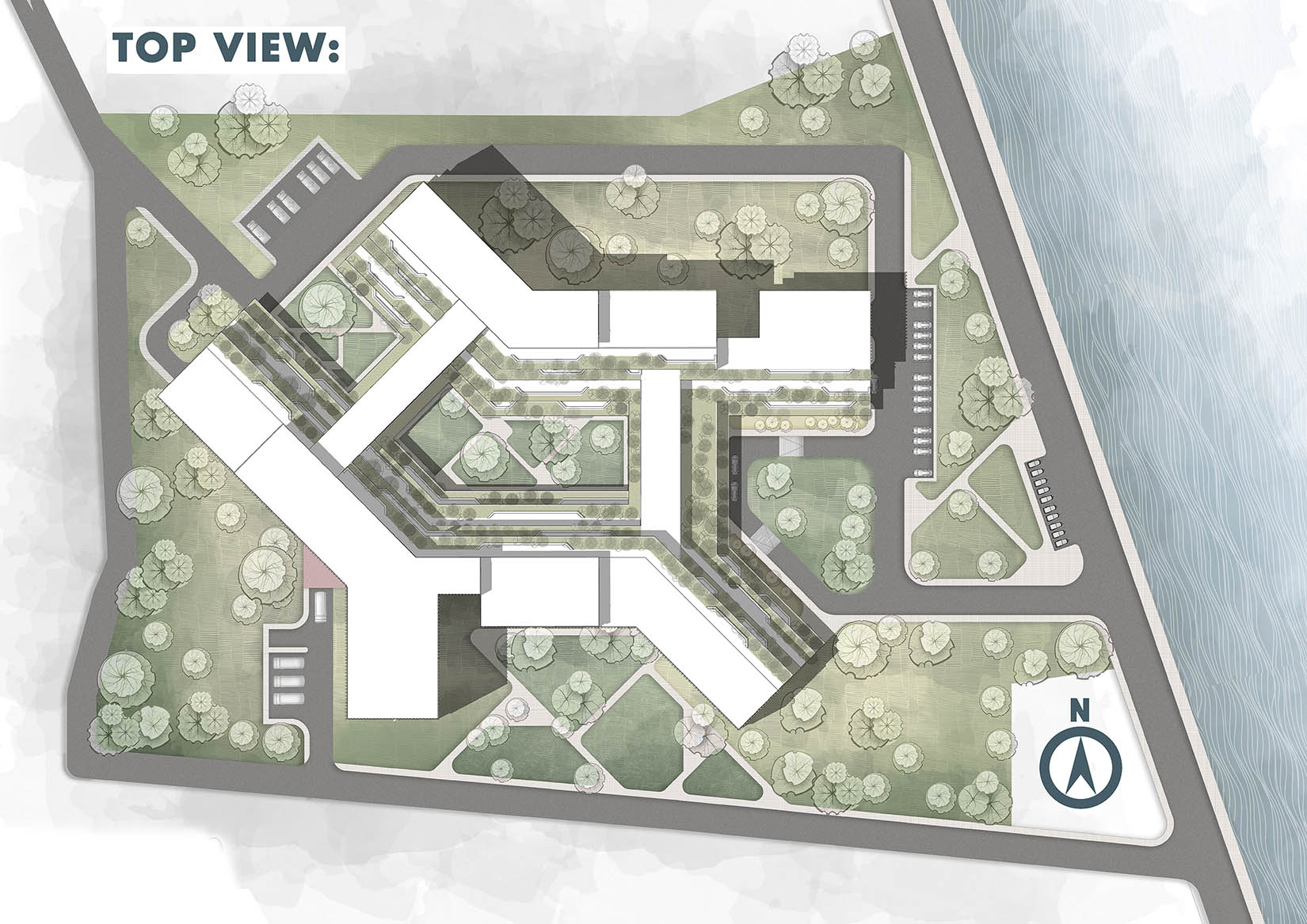
Site Plan © Md Rifat Mahmud | KUET
The project features a comprehensive approach to healthcare design, centered around patient-centered healing and operational efficiency. A large, tranquil central healing garden forms the heart of the hospital, acting as a space of retreat and restoration for patients and staff alike. Surrounding this core, vertical gardens are embedded into every floor, creating green atriums that bring daylight and fresh air deep into the building and allow all users—regardless of their physical limitations—to engage with nature. These green corridors are designed not just for movement but for therapeutic interaction, with textured walkways, aromatic herbs, and views of greenery to calm the mind and stimulate the body.

Functionally, the hospital is arranged with clear zoning for ease of use and efficient operations. The ground floor houses outpatient departments, emergency services, and diagnostics, ensuring immediate access for the public. Operation theaters are located directly above for fast coordination with emergency units, while ICUs and in-patient wards are vertically stacked above. Ancillary services like the kitchen and laundry are placed on the topmost floor to prevent disruption to medical zones. This vertical organization reduces noise pollution, simplifies wayfinding, and enhances infection control. The site is strategically located to serve five major residential neighborhoods—Khalishpur, Mujgunni, Shonadanga, Nirala, and Old Town—and is easily accessed through major urban roads, including 7 Number Ghat and Joragate. Separate entries for emergency, public, and service traffic ensure fluid, non-conflicting circulation and operational efficiency.
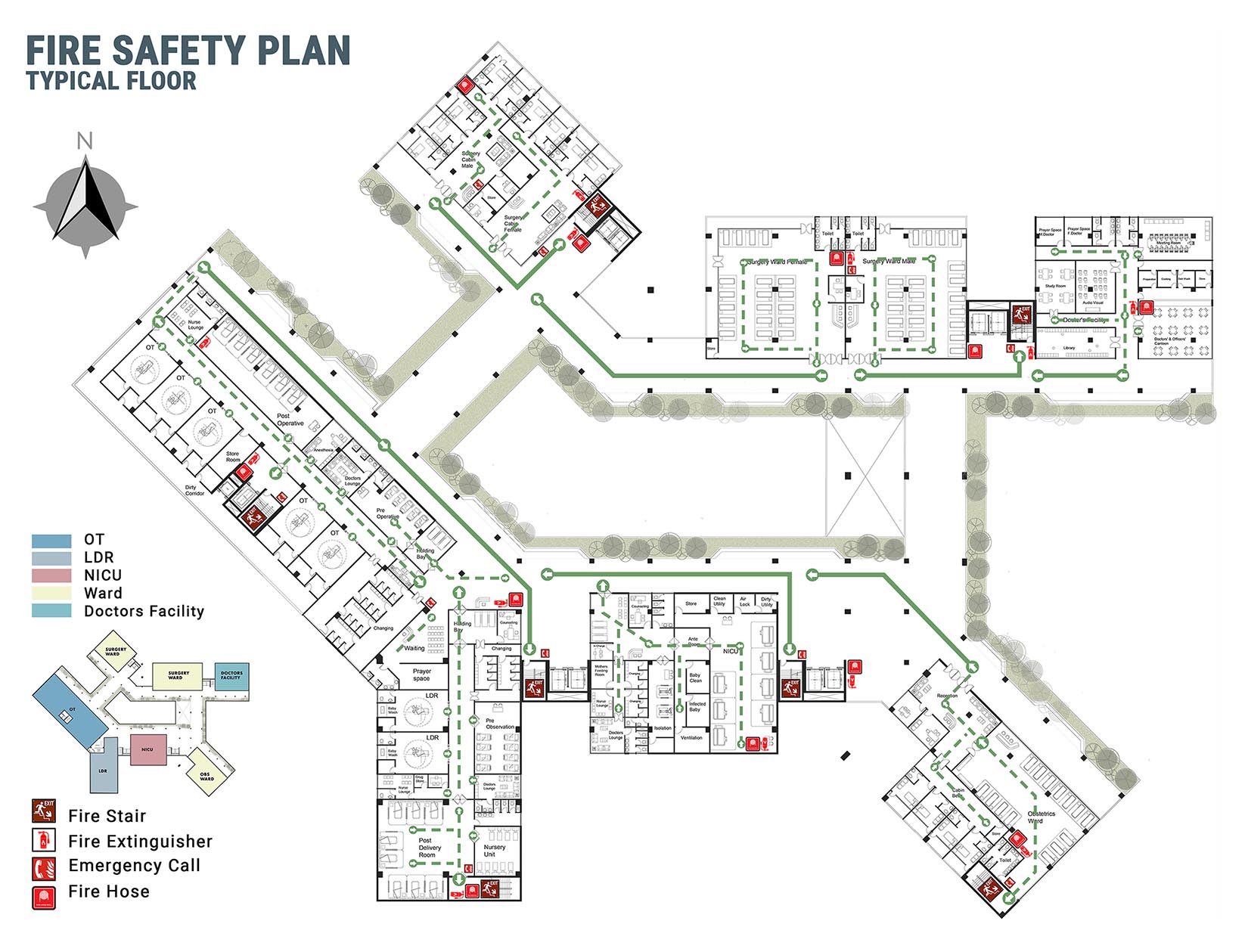
Fire Safety Plan © Md Rifat Mahmud | KUET
The hospital is designed with a climate-responsive and sustainable architectural approach. The building mass is divided to form linear functional zones with punched openings and sky courts that allow cross-ventilation and natural lighting throughout the structure. The upper floors gradually open to a central lightwell, enhancing airflow and reducing reliance on mechanical systems. This passive design strategy helps maintain indoor air quality and thermal comfort, especially important in the humid subtropical context of Bangladesh.
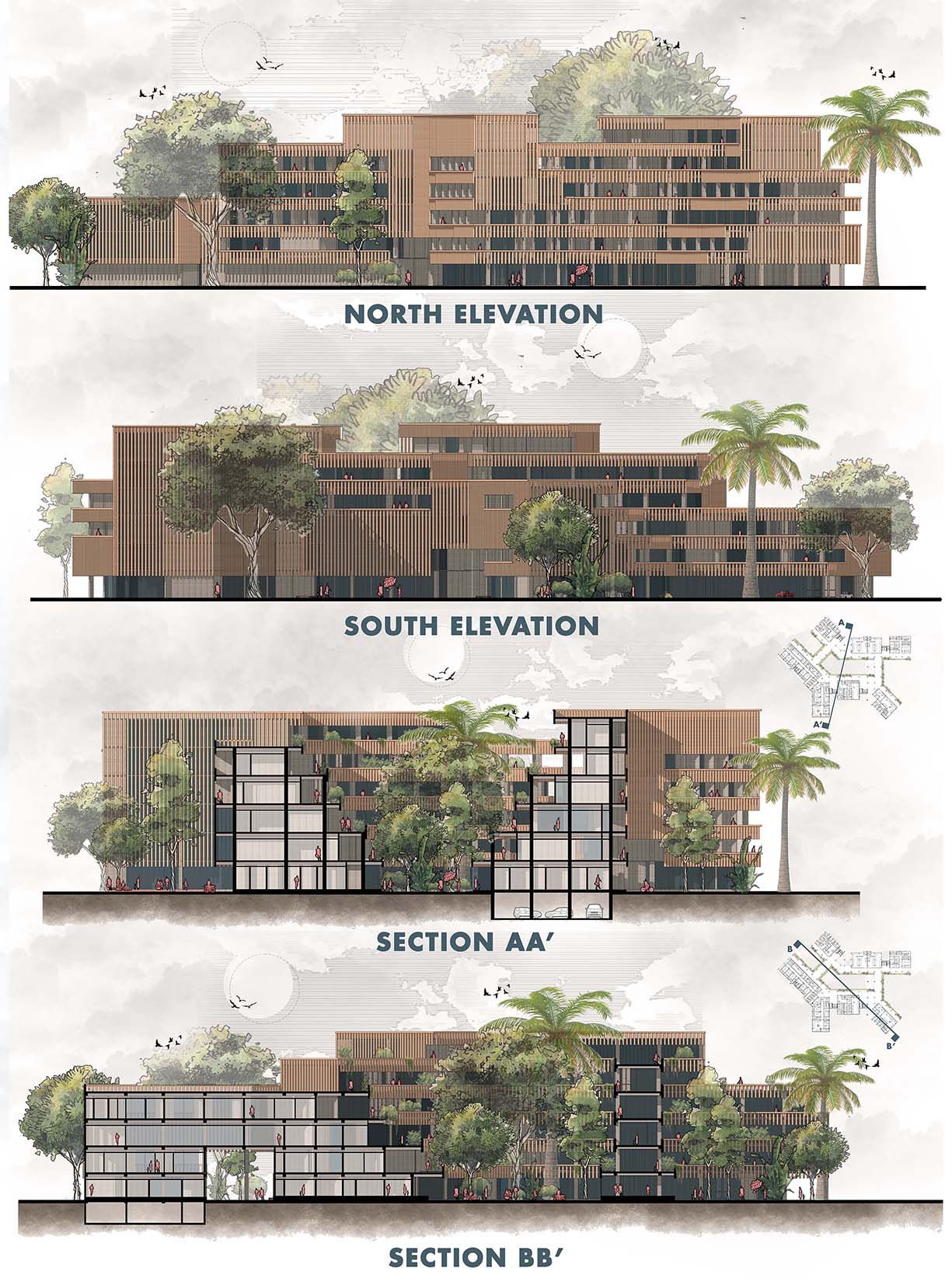
Elevations and Sections of the Proposed Facility © Md Rifat Mahmud | KUET
The structural system is built using reinforced concrete for its durability and adaptability. The façade employs glass panels to maximize daylight while ensuring thermal performance. External railings and screening elements are constructed from steel structures with a wood-colored finish, lending warmth and texture to the building’s otherwise modern material palette.
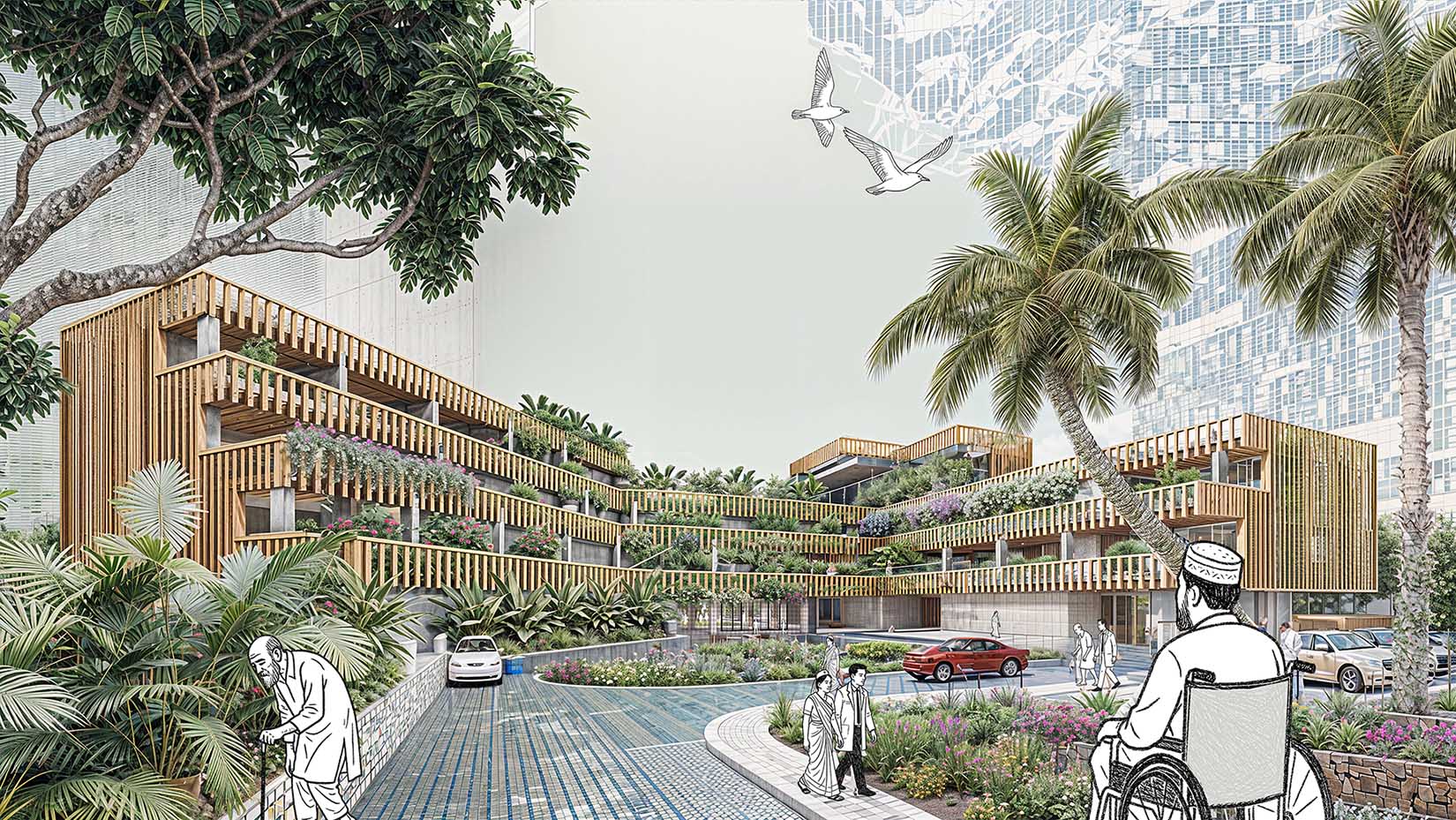
Visualization © Md Rifat Mahmud | KUET
Natural ventilation is enhanced through operable windows, vertical shafts, and open corridors. The combination of shaded green spaces, vertical planting systems, and breathable building skin promotes passive cooling and contributes to indoor air quality. Fire safety is addressed through generous stairwells, clear egress paths, and appropriate zoning of emergency exits, all aligned with BNBC protocols.

SIMILAR POST
Vasat Vita Office and Residence
Text description provided by architect …
A Journey Beneath the Surface: An Oceanarium Complex, Sonadia Island
Sonadia Island is a small …
Exploring to the Deep: An Oceanarium Complex
Project Introduction: In August 2010, …
Reviving The Traditional Trade Culture of Khatunganj, Chattogram
Historically, Khatunganj old street has …
RECENT UPDATES
Vasat Vita Office and Residence
13 December, 2025
Exploring to the Deep: An Oceanarium Complex
08 May, 2025
Reviving The Traditional Trade Culture of Khatunganj, Chattogram
20 February, 2025
MOST VISITED
Exploring to the Deep: An Oceanarium Complex
08 May, 2025 || Total views: 2825
A Journey Beneath the Surface: An Oceanarium Complex, Sonadia Island
28 June, 2025 || Total views: 2598
Reviving The Traditional Trade Culture of Khatunganj, Chattogram
20 February, 2025 || Total views: 2330
Design of A Commercial High-rise Building
19 November, 2023 || Total views: 1751
