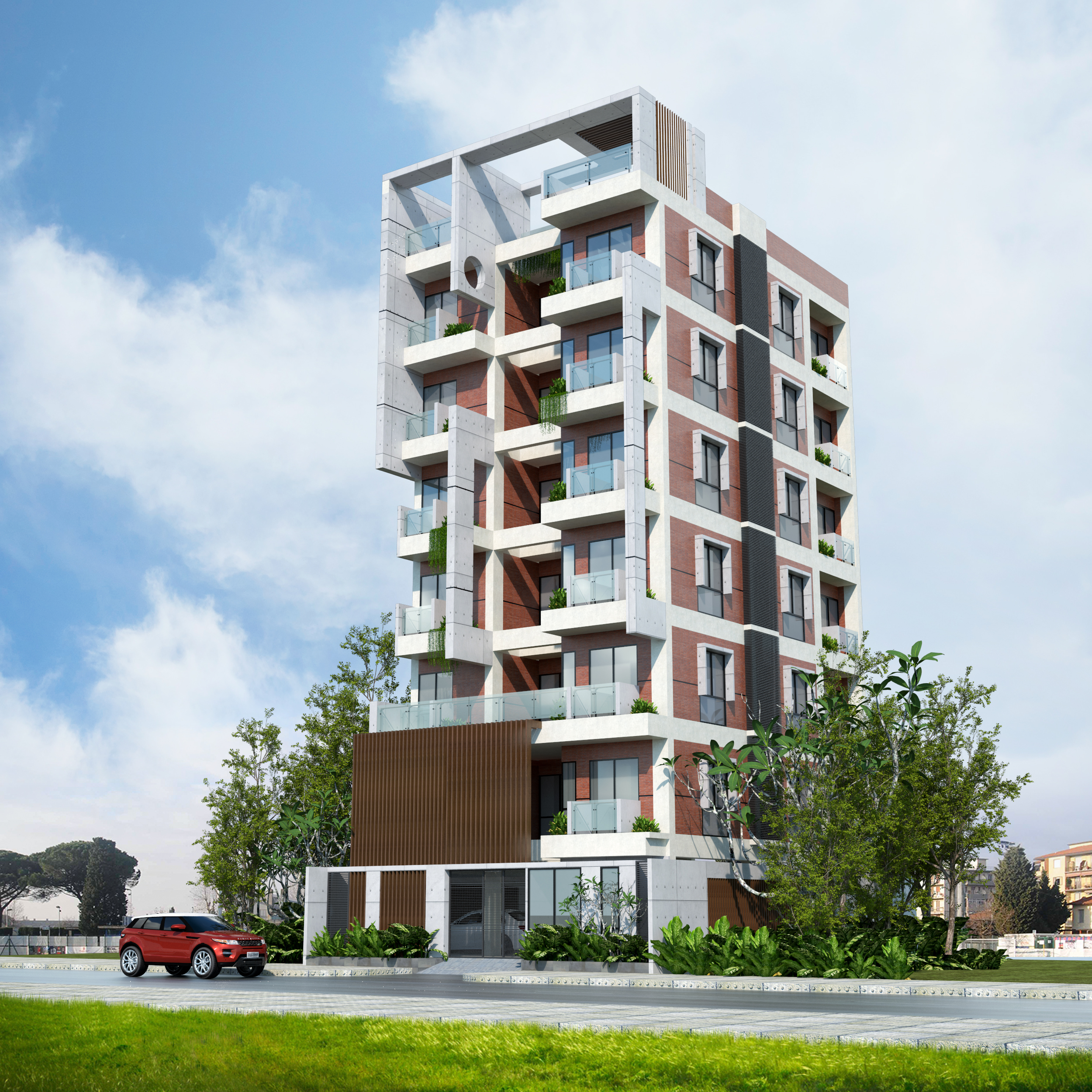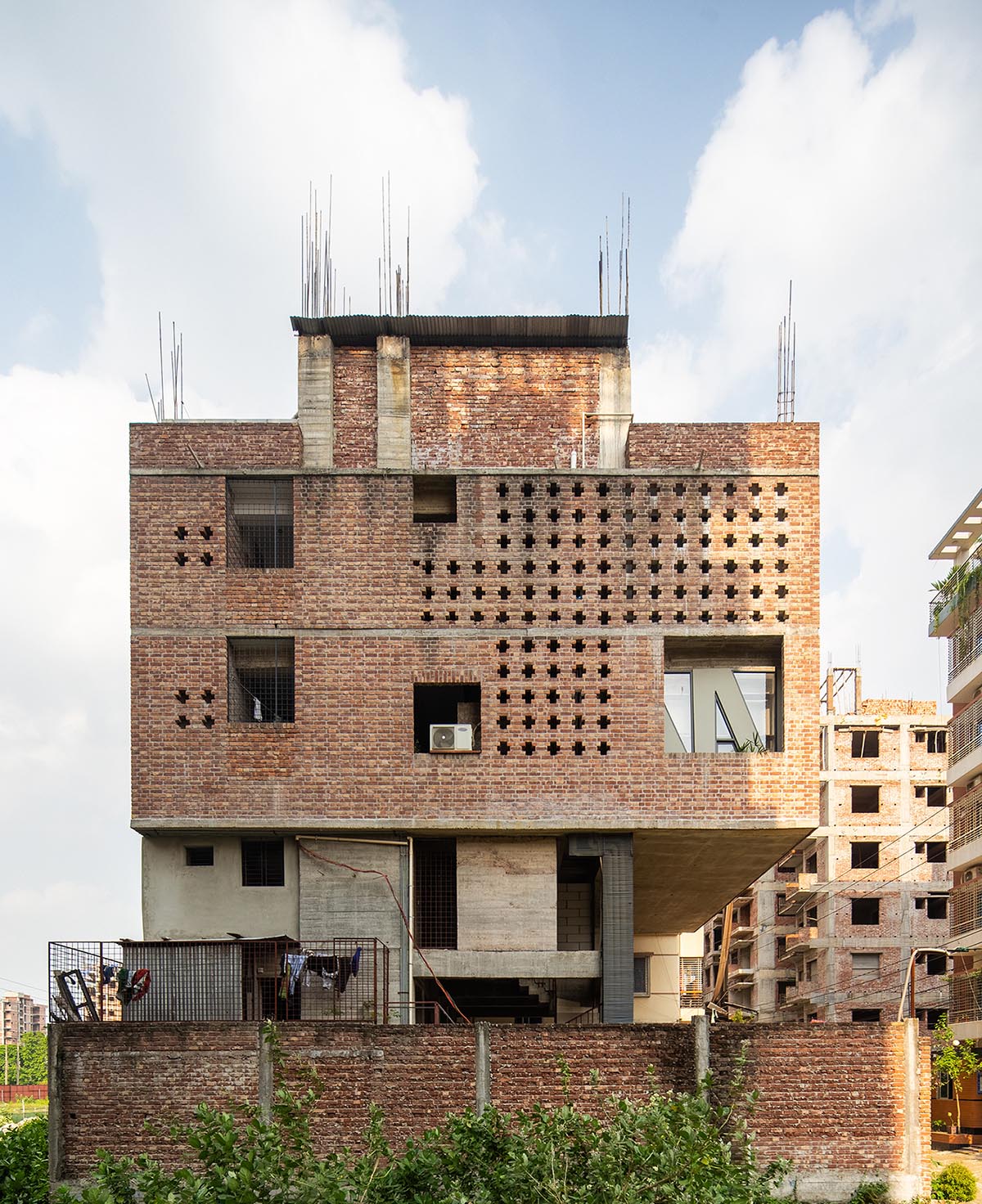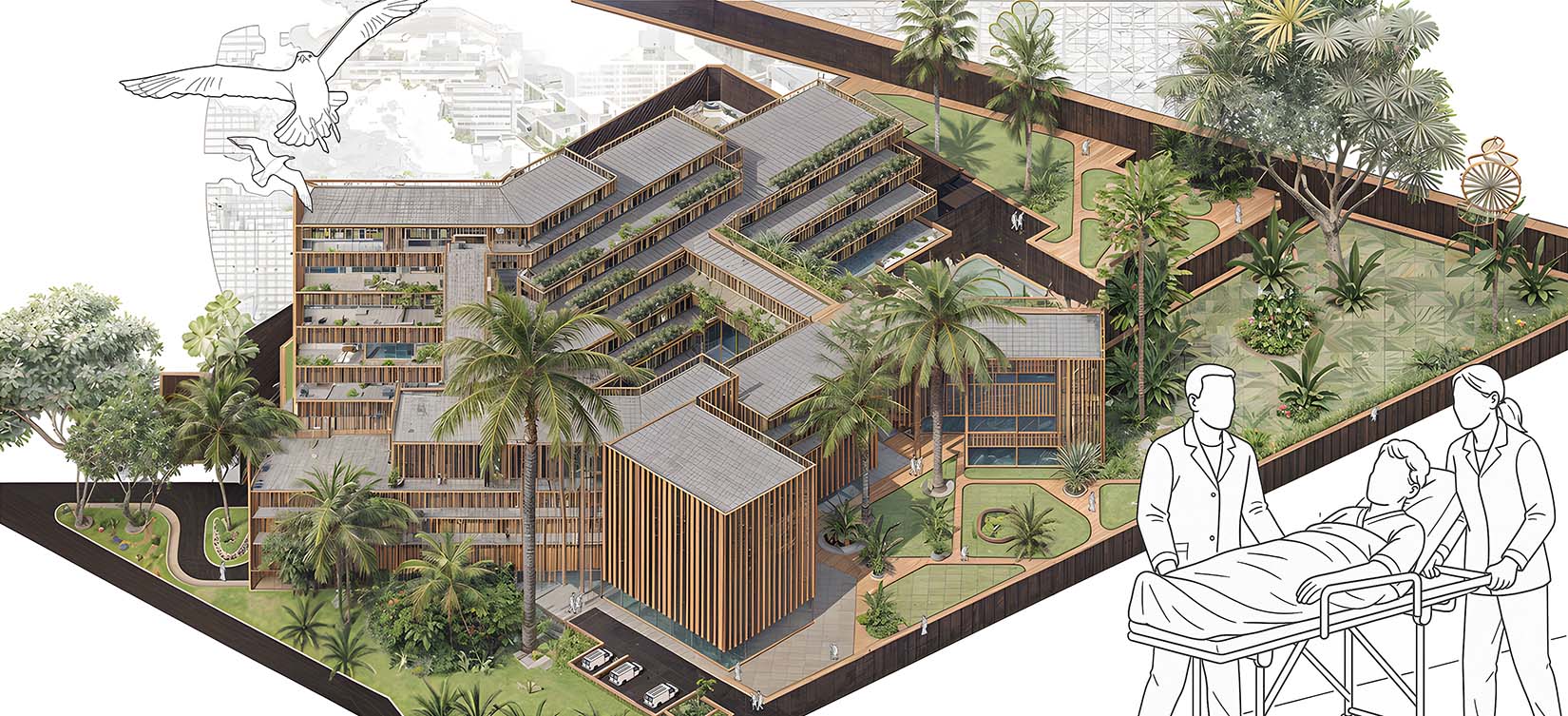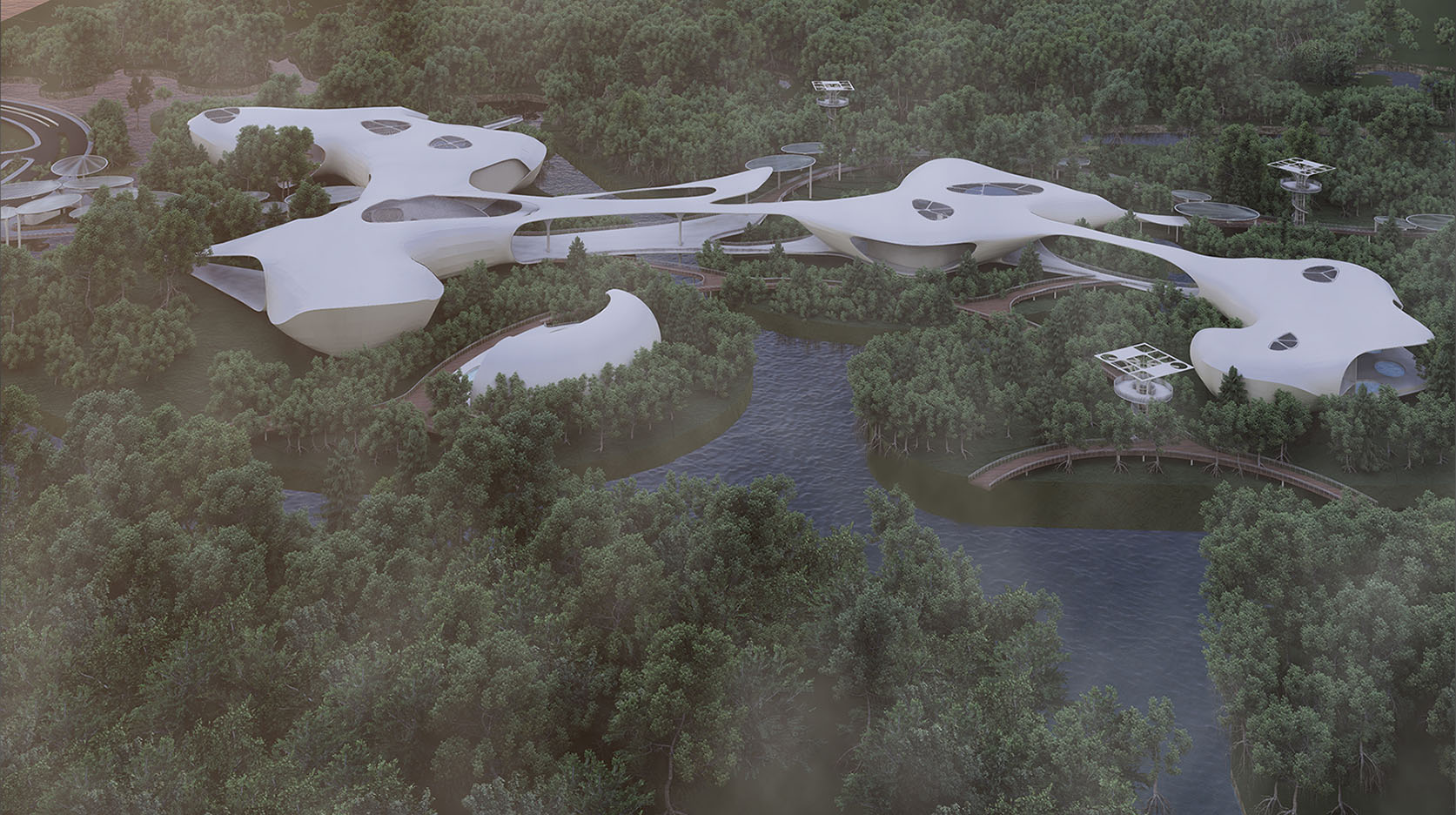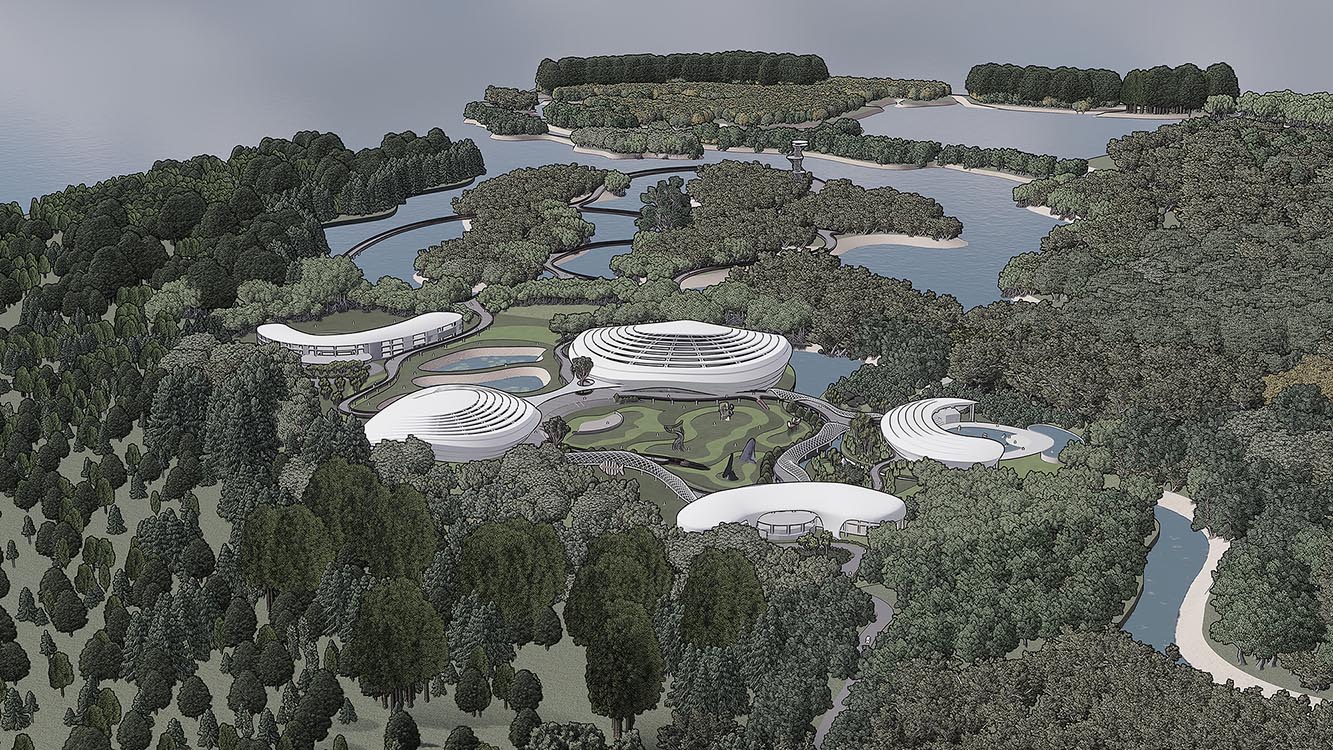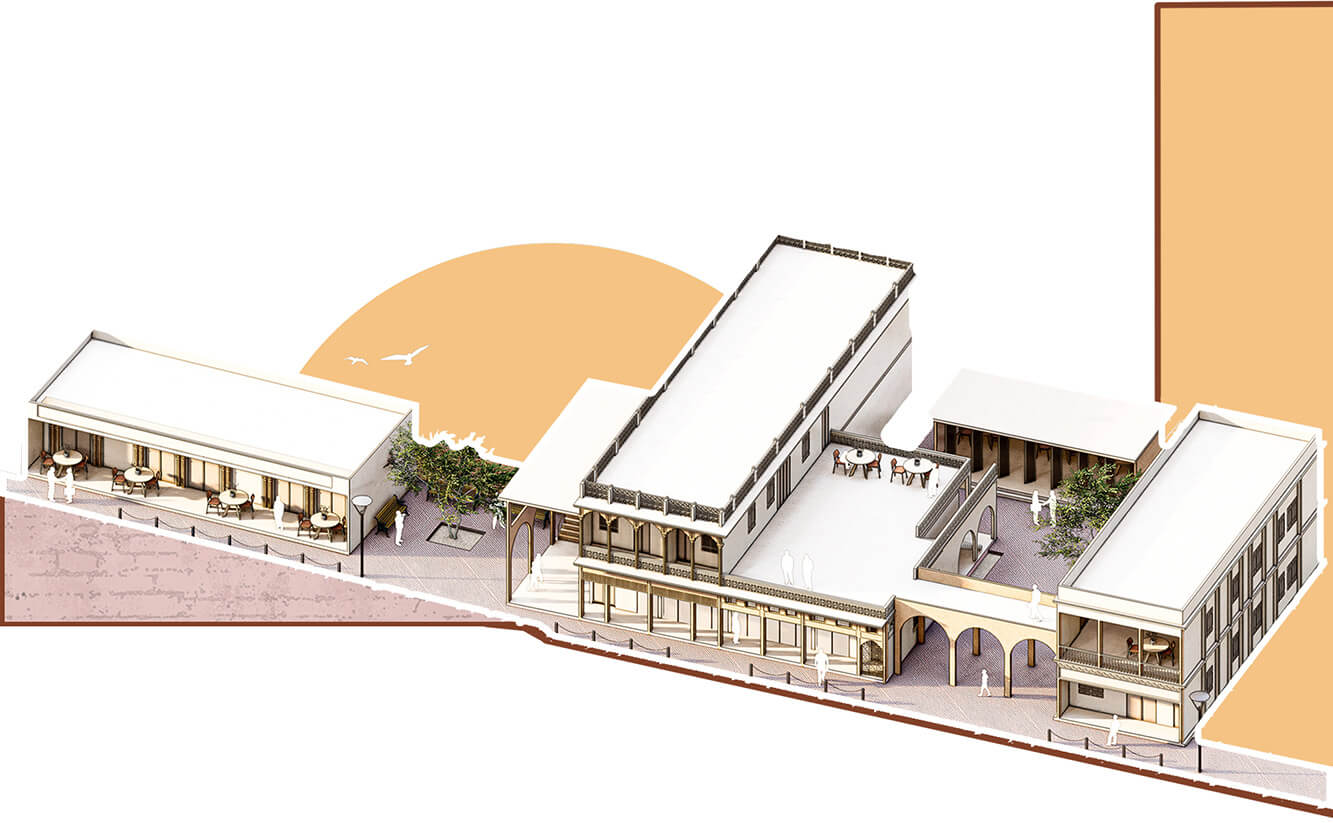Rokeya Residence
The exterior vertical elements were logically placed, enhancing the vertical articulation of the building while drawing a clean and logical thermal boundary around the interiors.
Materials are mainly simple and affordable surfaces, due to the economic possibilities of the context. Exposed brick facades and concrete columns creates a pleasant and exquisite out-look to the viewers.
Another green and sustainable addition to the building was the green balconies at each level to be enjoyed by the residents and visually appealing from the exterior as well.
nd finally, the pergolas at the roof top along with a shaded space not only provides a breathing space to use but also brings out a complete framed out look of the building as well.

© Ar. MD Nabil Askar Upal & Ar. Shariful Ahasan
SIMILAR POST
Vasat Vita Office and Residence
Text description provided by architect …
Touch, Feel, Heal: A New Paradigm for Sensory Therapeutic Hospital Design in Bangladesh
The inspiration for this hospital …
A Journey Beneath the Surface: An Oceanarium Complex, Sonadia Island
Sonadia Island is a small …
Exploring to the Deep: An Oceanarium Complex
Project Introduction: In August 2010, …
RECENT UPDATES
Vasat Vita Office and Residence
13 December, 2025
Exploring to the Deep: An Oceanarium Complex
08 May, 2025
MOST VISITED
Touch, Feel, Heal: A New Paradigm for Sensory Therapeutic Hospital Design in Bangladesh
25 August, 2025 || Total views: 3168
Exploring to the Deep: An Oceanarium Complex
08 May, 2025 || Total views: 2824
A Journey Beneath the Surface: An Oceanarium Complex, Sonadia Island
28 June, 2025 || Total views: 2597
Reviving The Traditional Trade Culture of Khatunganj, Chattogram
20 February, 2025 || Total views: 2330
