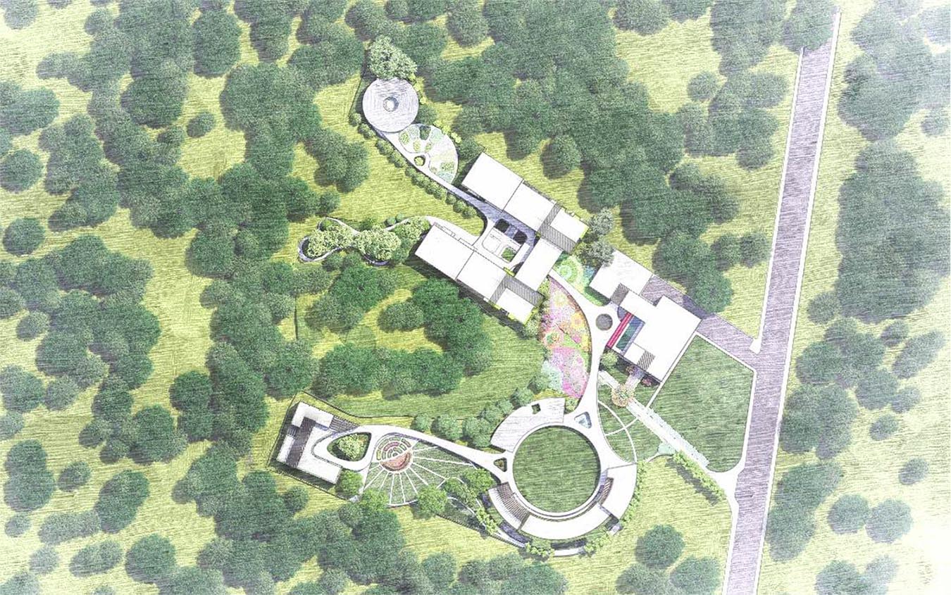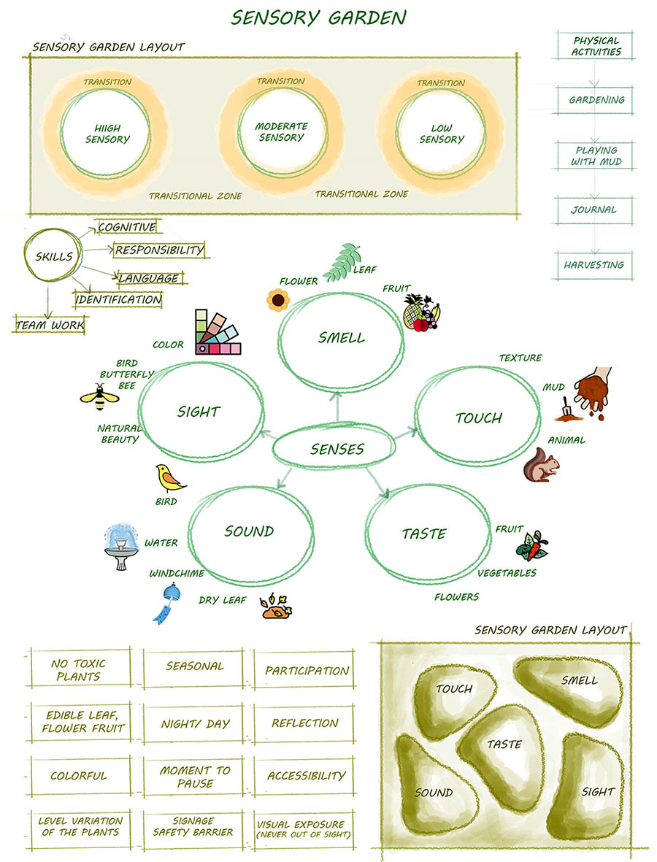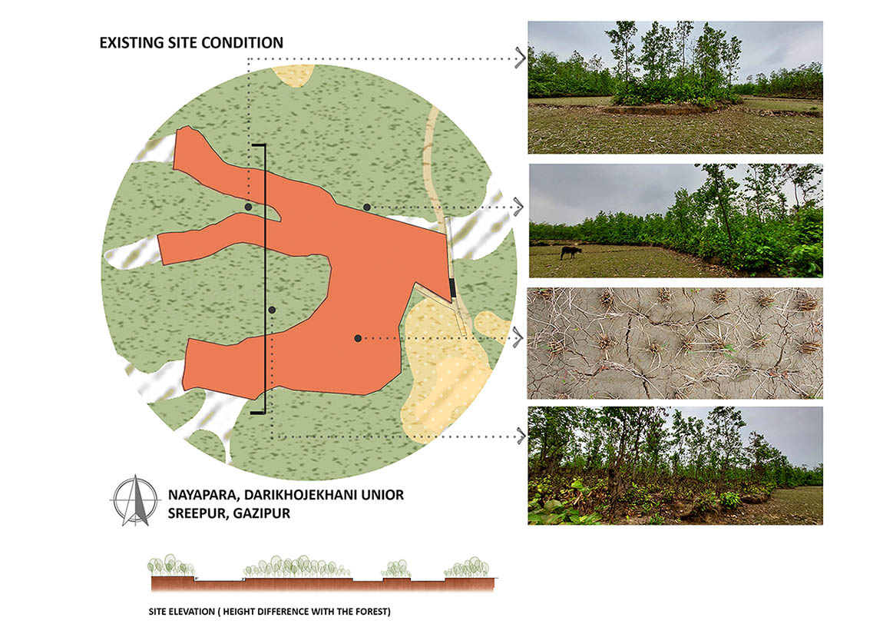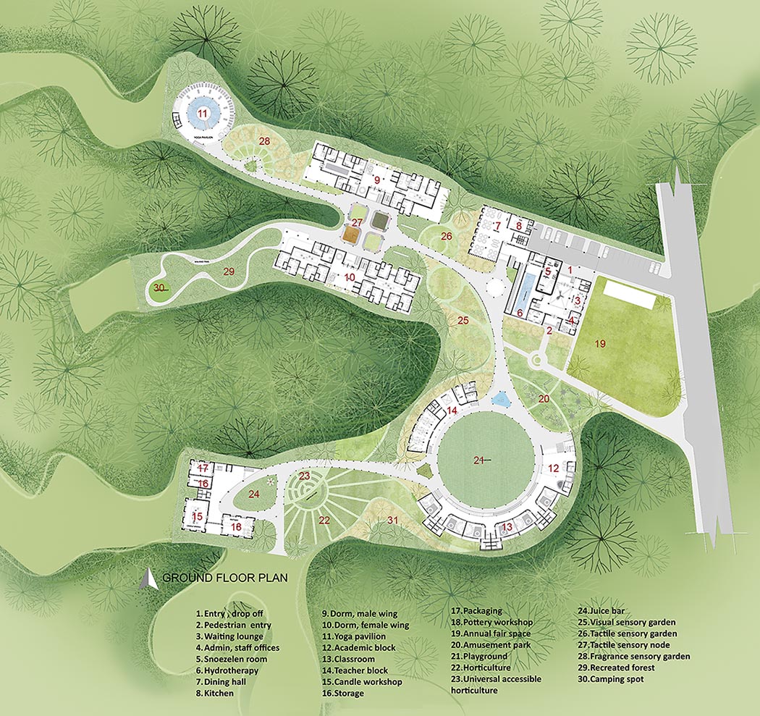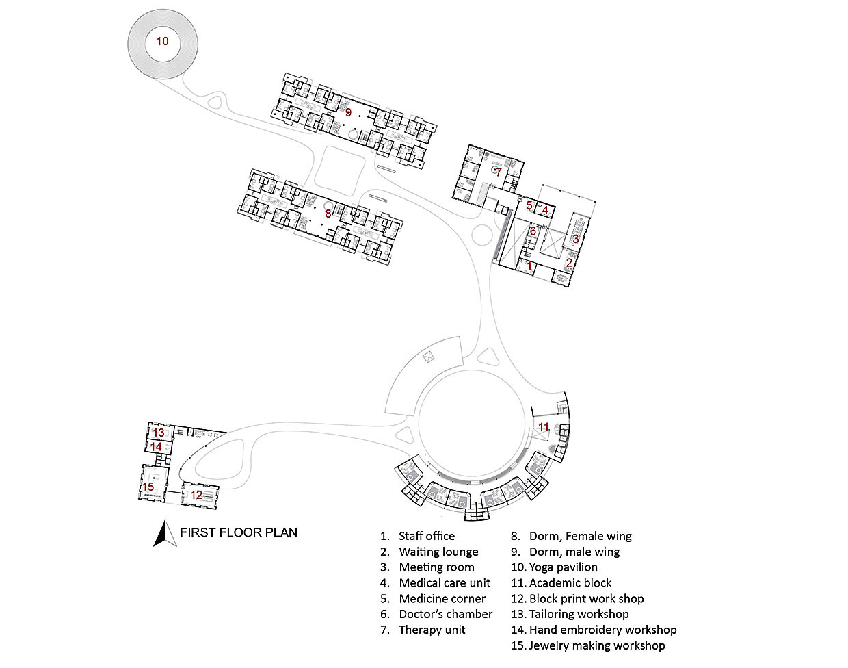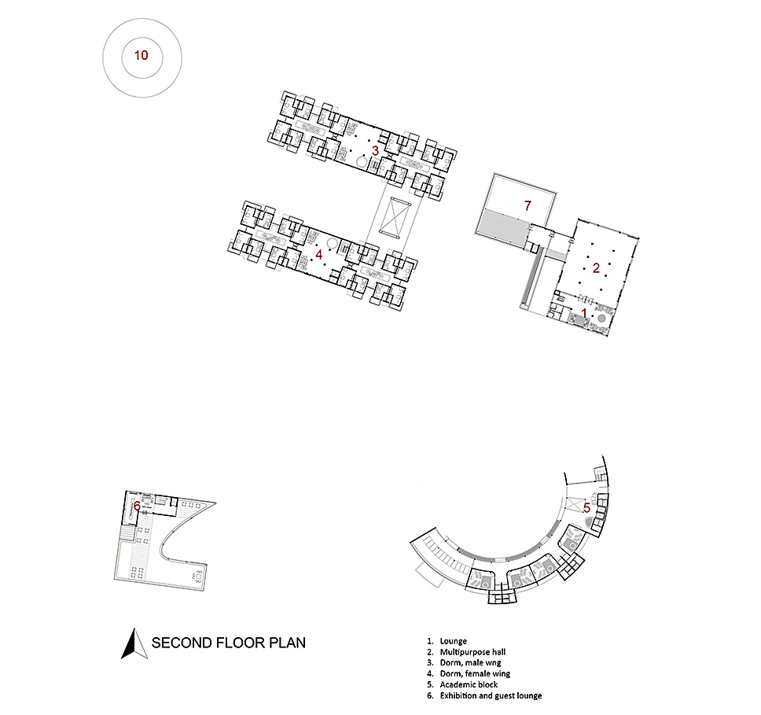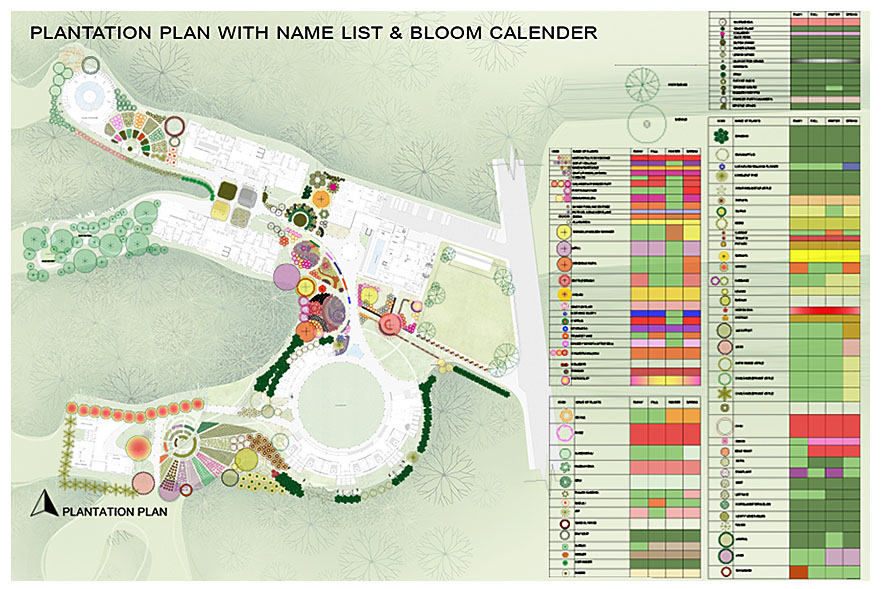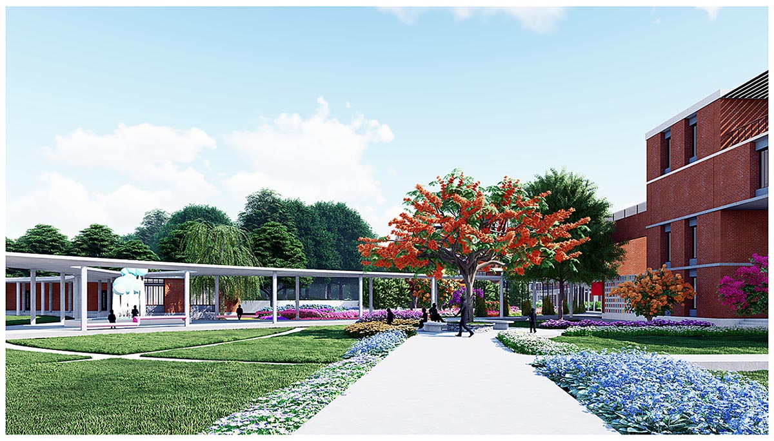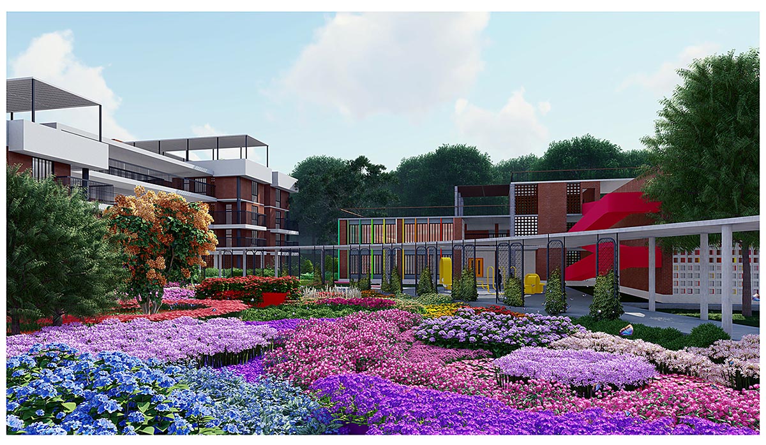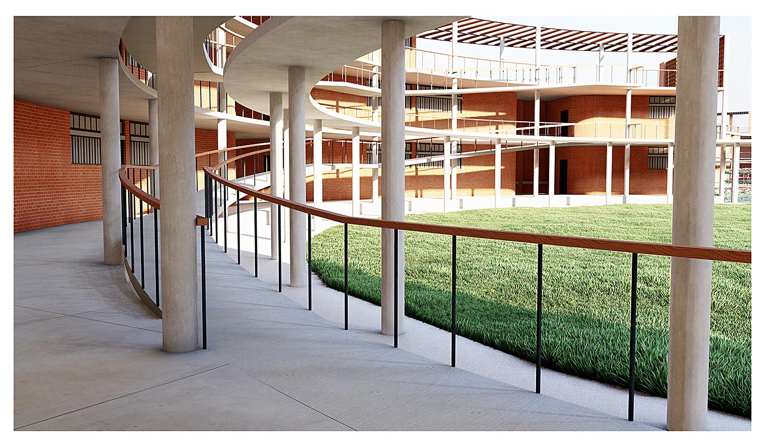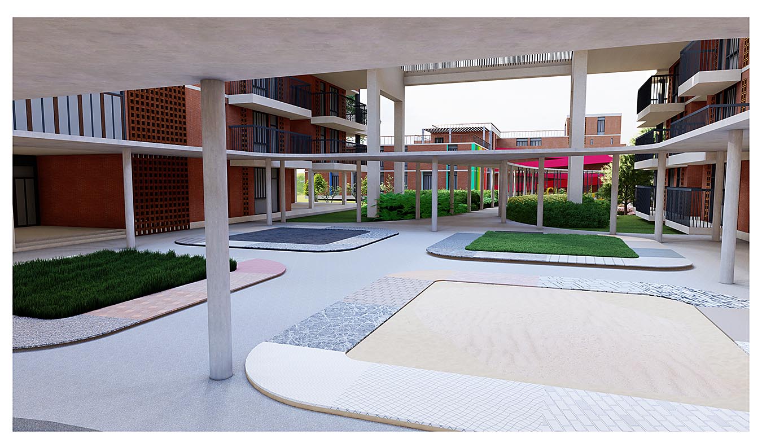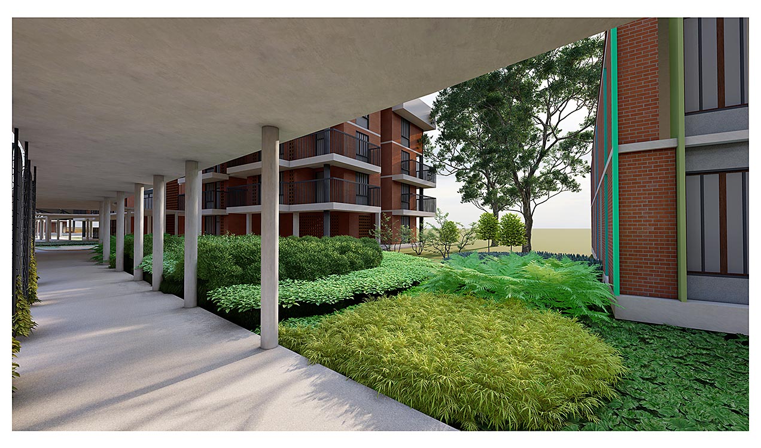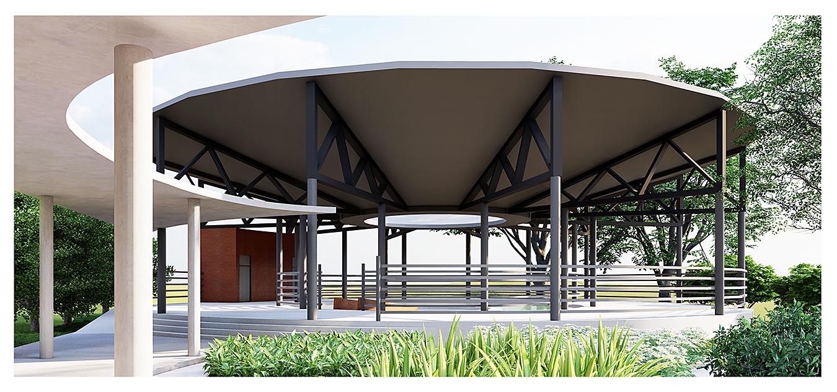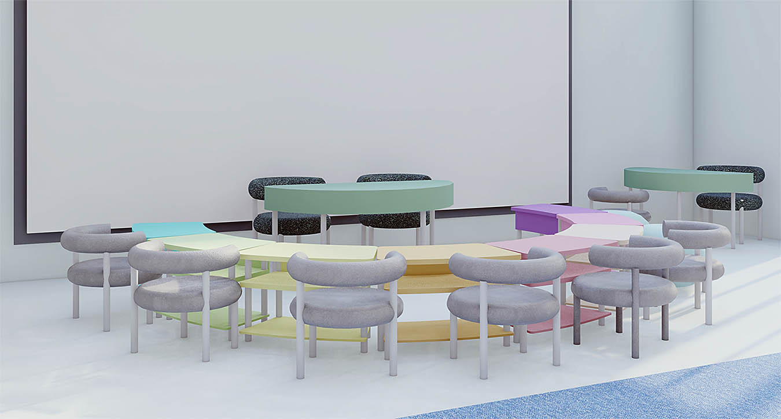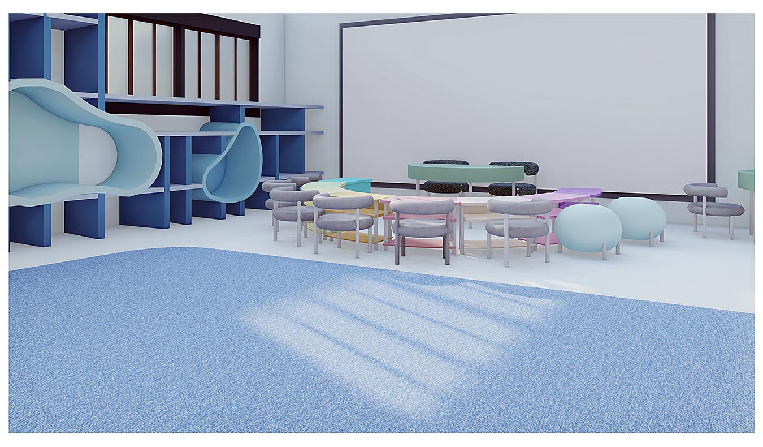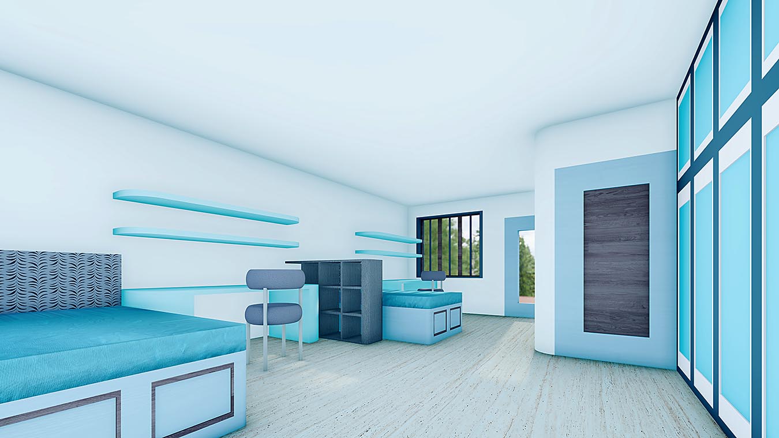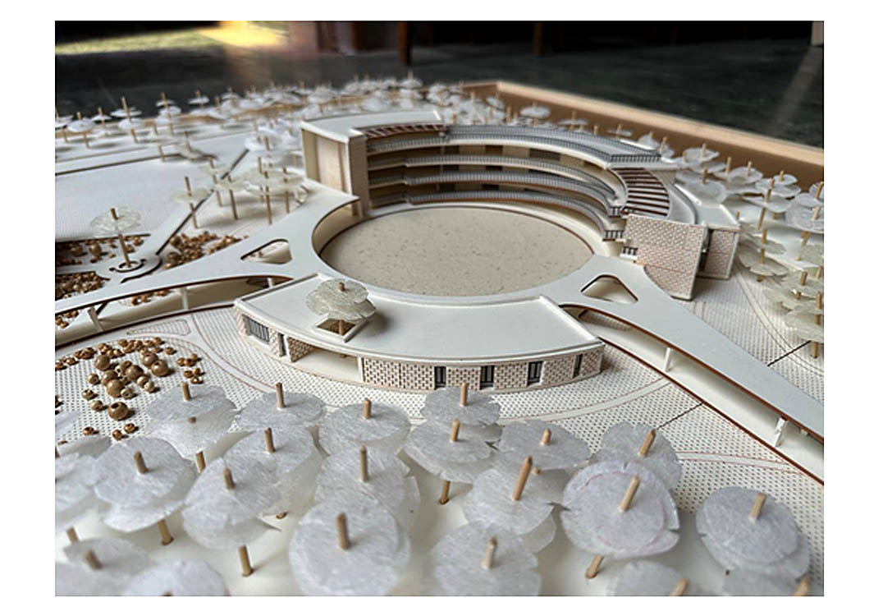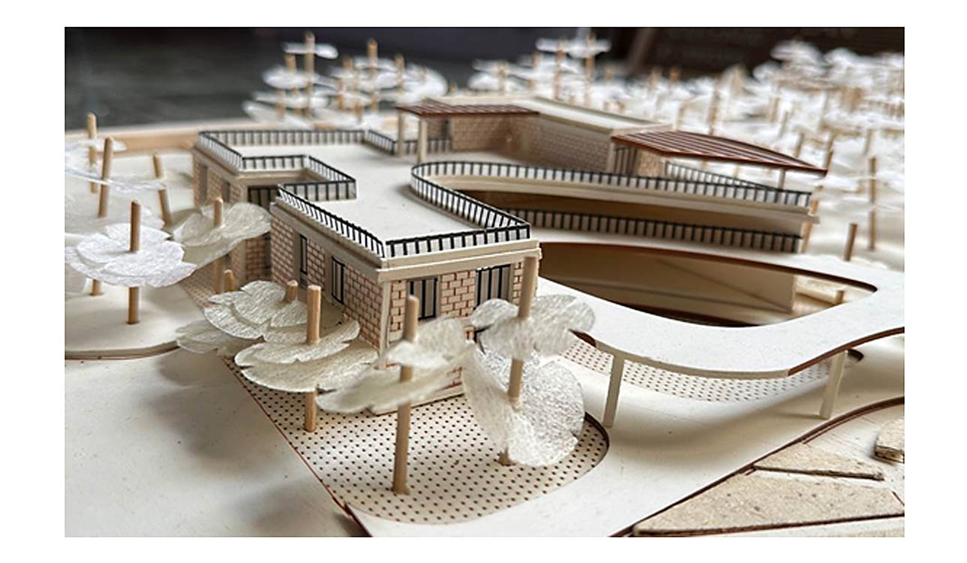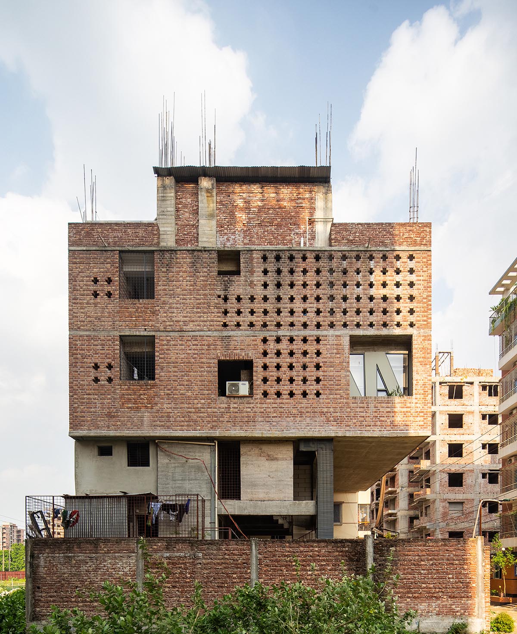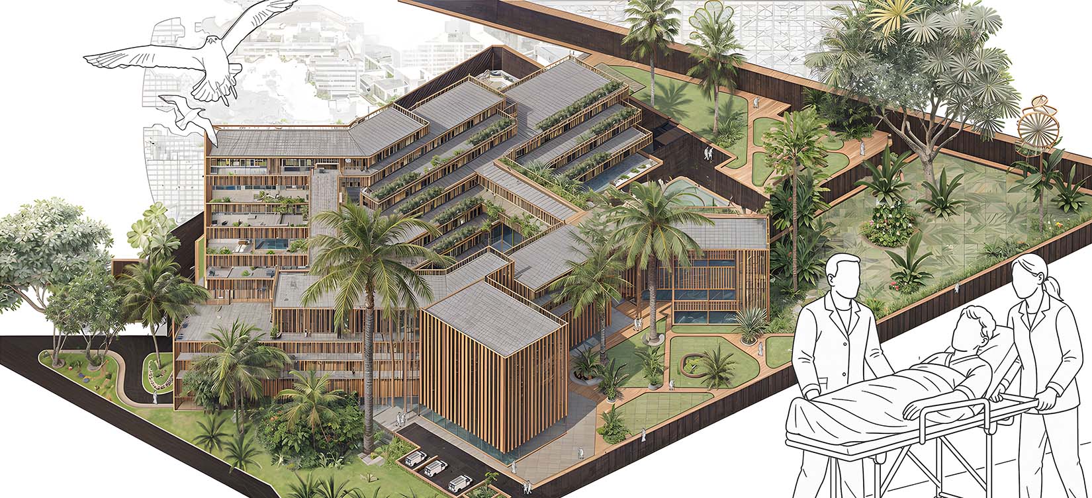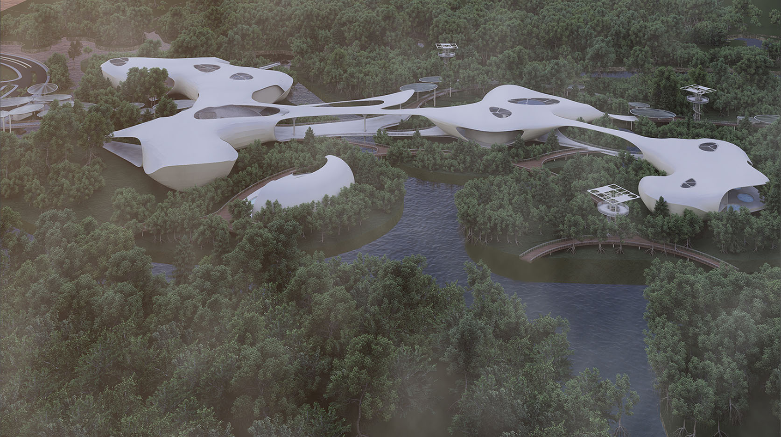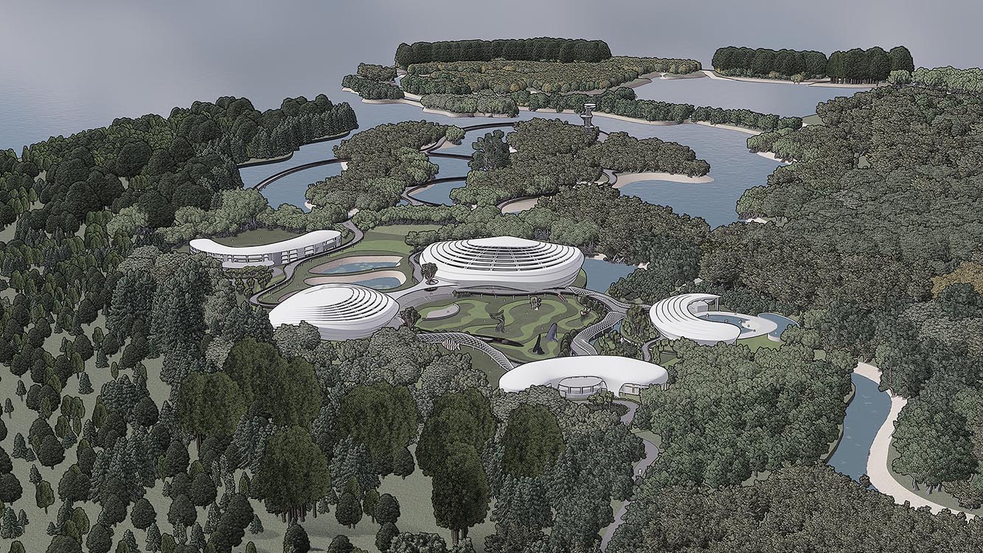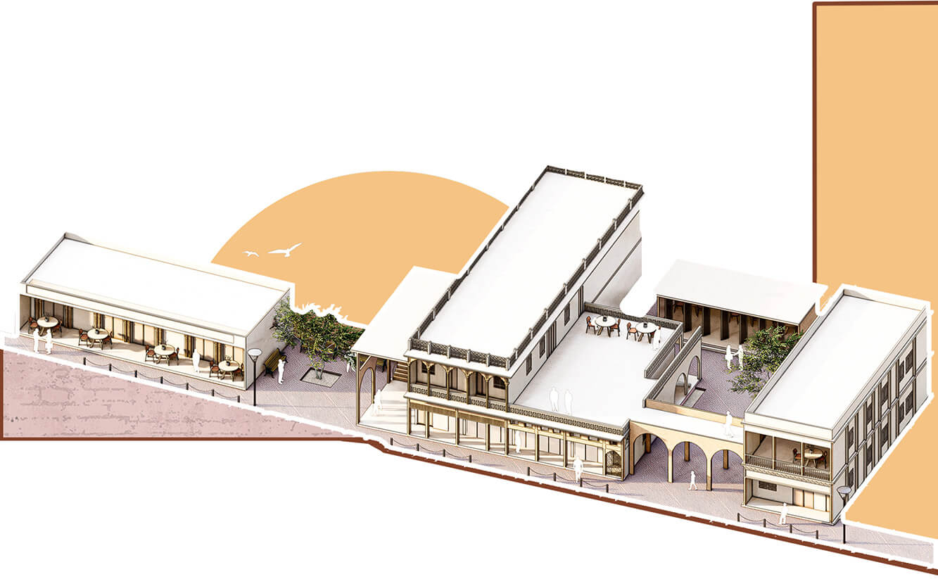Exploring The Seamless Neuroscape: An Institute For Neurodiverse Empowerment
Description:
The project focuses on addressing the challenges faced by children with neurodevelopmental disorders in Bangladesh, where disability is often stigmatized. The primary objective is to create an inclusive and supportive environment for the children's well-being and development. The proposed institute incorporates vocational training, basic education, therapeutic interventions, and accommodation facilities. The research adopts a multidisciplinary approach, combining architectural design principles with insights from neurodevelopmental and behavioral sciences. By understanding the specific needs of each disorder, the design aims to optimize sensory stimulation, social interaction, and cognitive development.

NDD Classifications & Basic Studies © Mubasshira Maahjabeen Lamya | MIST
Conceptualization
"Exploring the Seamless Neuroscape" aims to create a space where all sensory elements are meticulously arranged to maintain sensory levels and sequences, while transitional zones between these elements are designed to function as preparatory spaces. This approach ensures a harmonious balance from a neurodiverse perspective, facilitating smooth transitions between different functions and making the overall journey mentally effortless.

Conceptual Diagram © Mubasshira Maahjabeen Lamya | MIST
The site was selected by the client, which is located in the village Noyapara within the Daree-Khonekhani Union of Sreepur, Gazipur. It occupies around 4.7 acre site owned by the client. The site is surrounded by a green forest, which belongs to the government.

Road From Dhaka To The Site (Bus Stops Are Marked) © Mubasshira Maahjabeen Lamya | MIST
Design Analysis:
The entire site has been meticulously planned to facilitate smooth transitions through all sensory spaces. The pathway is strategically designed to gradually increase the sensory level, leading to a high sensory zone, and vice versa. This design aids in anticipating the upcoming function, with the sensory level setting the mood accordingly.
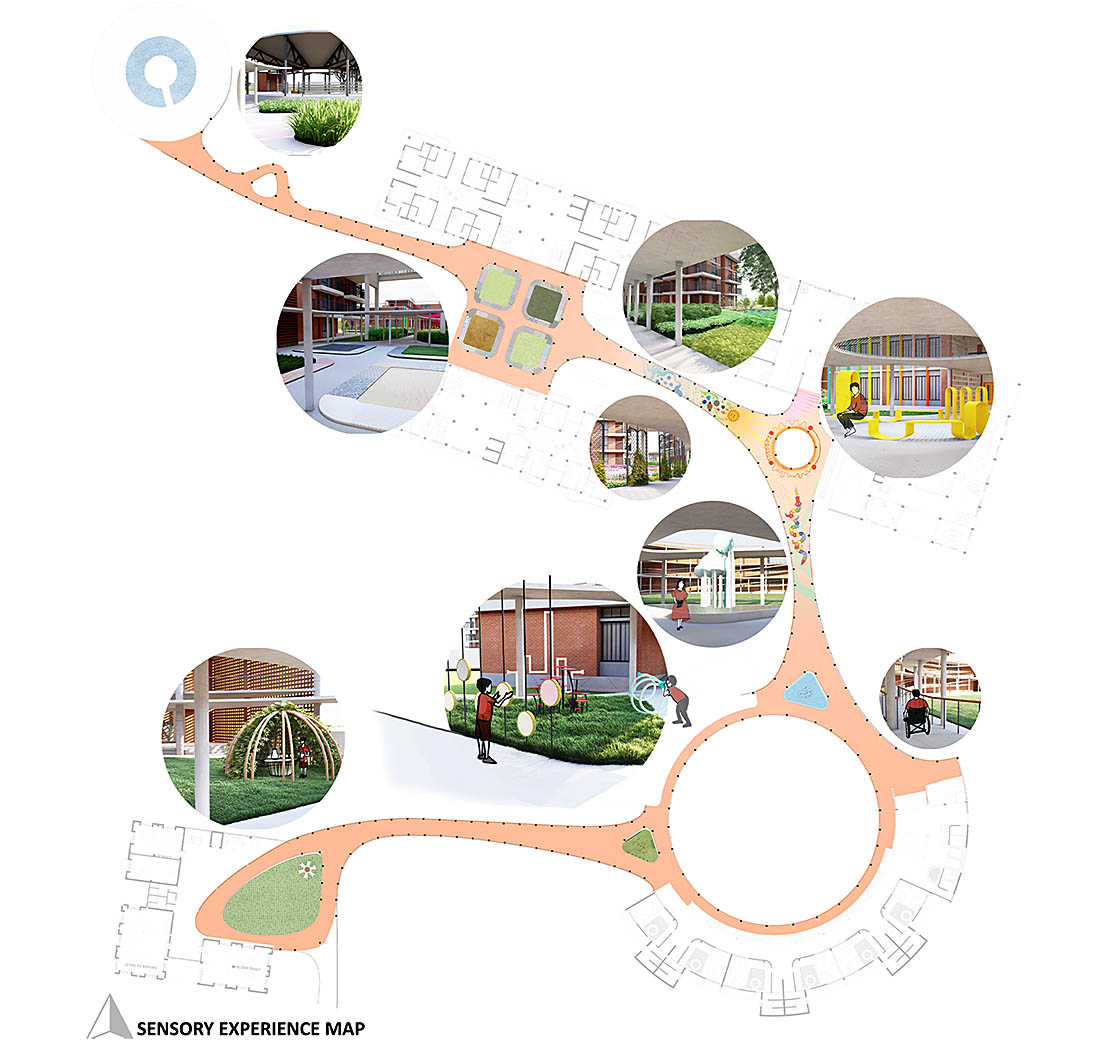
Plan Describing Sensory Experience © Mubasshira Maahjabeen Lamya | MIST
To comprehend the smooth transition, the following perspective is analyzed: The pathway is viewed from the dormitory, leading to the dining and therapy spaces. The dormitory represents a low sensory function, where students transition from their private spaces, while the dining area is a high sensory activity zone. To facilitate a seamless transition, the pathway is designed with carefully chosen colors, plants, and other elements. These elements provide a sequential view, ensuring a gradual change in sensory experience along the pathway
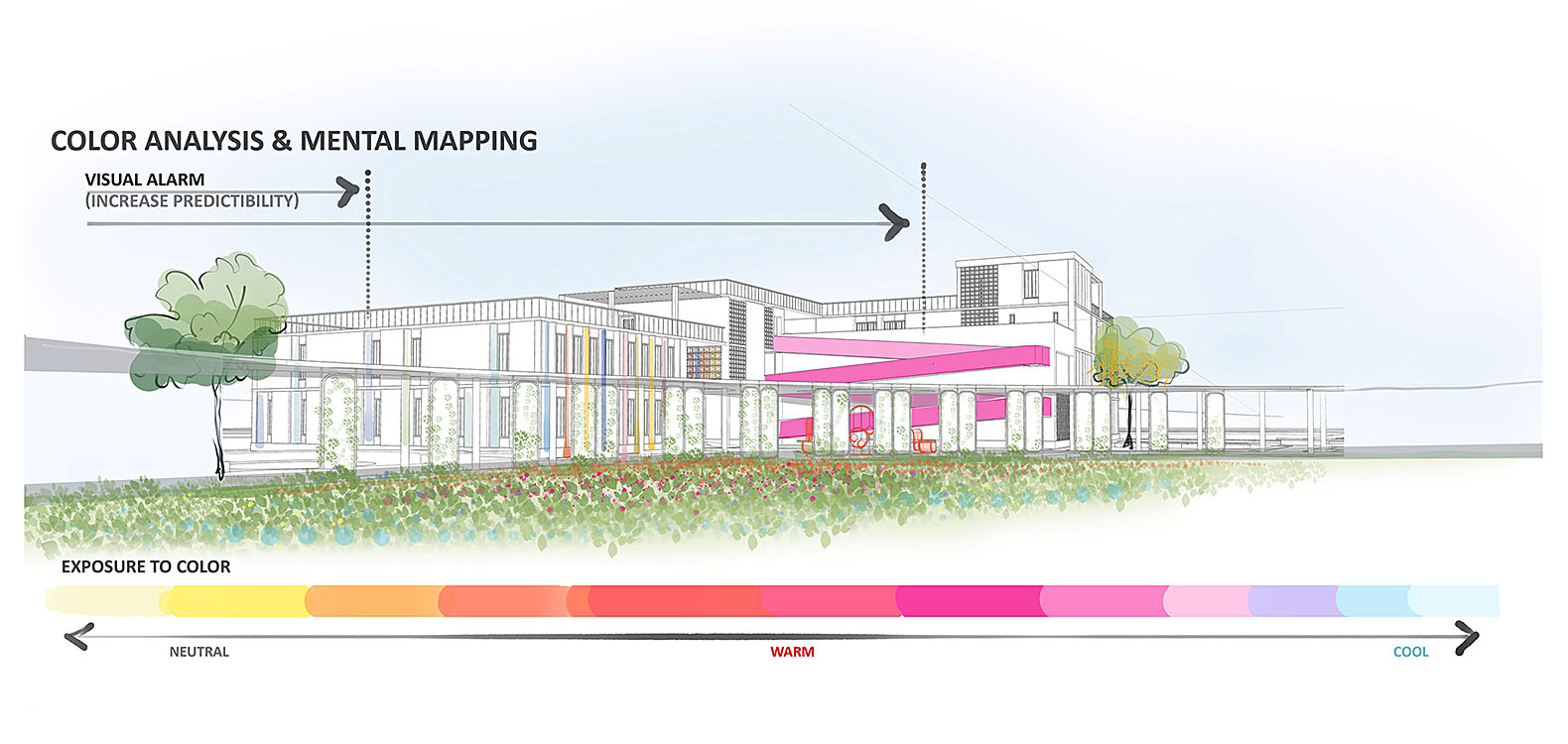
Seamless Transition Though the Sensory Zones © Mubasshira Maahjabeen Lamya | MIST
From the courtyard of the dorm, the first noticeable features are the bright yellow seating area and a red-colored ramp. These vibrant hues alert individuals that there is a high sensory area but it is located farther away. Closer than the seating area and ramp, the vertical color strips of the dining area are visible. These colors are not overly vibrant, indicating a moderate sensory space. Closest to the courtyard are the light and softly colored flowers. Their inviting hues serve as low sensory indicators, creating a gentle transition for individuals approaching from the dormitory courtyard Thus, a gradual transition is ensured from the low sensory zone to a high sensory zone. Visual cues have been employed in this node, as specific types of sensory stimulation aid in creating permanent memories and facilitating wayfinding. Similarly, the pathway from the dining area leading to the school, which is a lower sensory area than the dining, utilizes another sense—sound—to make the journey seamless and identify what comes next.
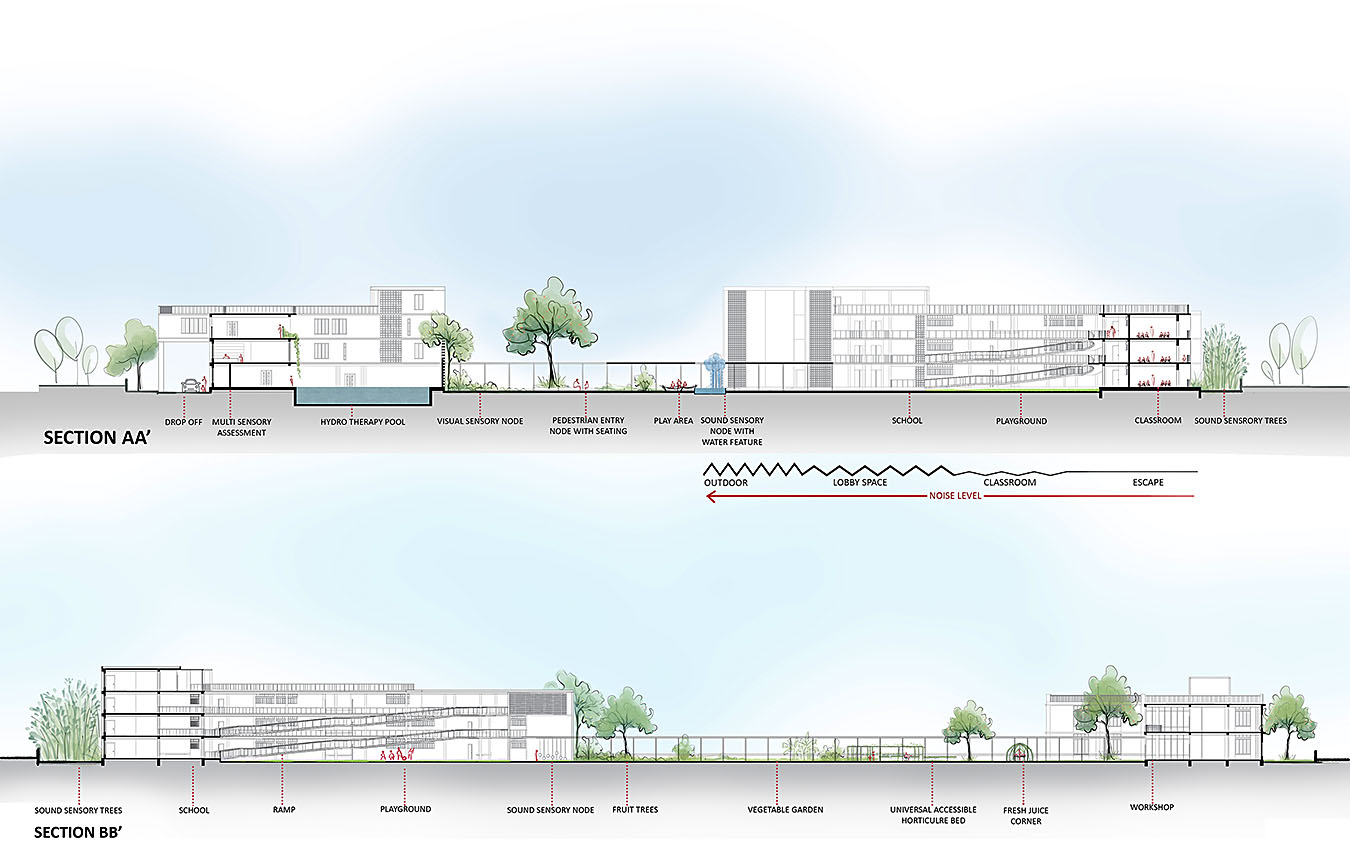
Pedestrian Entry © Mubasshira Maahjabeen Lamya | MIST
SIMILAR POST
Vasat Vita Office and Residence
Text description provided by architect …
Touch, Feel, Heal: A New Paradigm for Sensory Therapeutic Hospital Design in Bangladesh
The inspiration for this hospital …
A Journey Beneath the Surface: An Oceanarium Complex, Sonadia Island
Sonadia Island is a small …
Exploring to the Deep: An Oceanarium Complex
Project Introduction: In August 2010, …
RECENT UPDATES
Vasat Vita Office and Residence
13 December, 2025
Exploring to the Deep: An Oceanarium Complex
08 May, 2025
MOST VISITED
Touch, Feel, Heal: A New Paradigm for Sensory Therapeutic Hospital Design in Bangladesh
25 August, 2025 || Total views: 3169
Exploring to the Deep: An Oceanarium Complex
08 May, 2025 || Total views: 2826
A Journey Beneath the Surface: An Oceanarium Complex, Sonadia Island
28 June, 2025 || Total views: 2598
Reviving The Traditional Trade Culture of Khatunganj, Chattogram
20 February, 2025 || Total views: 2332
