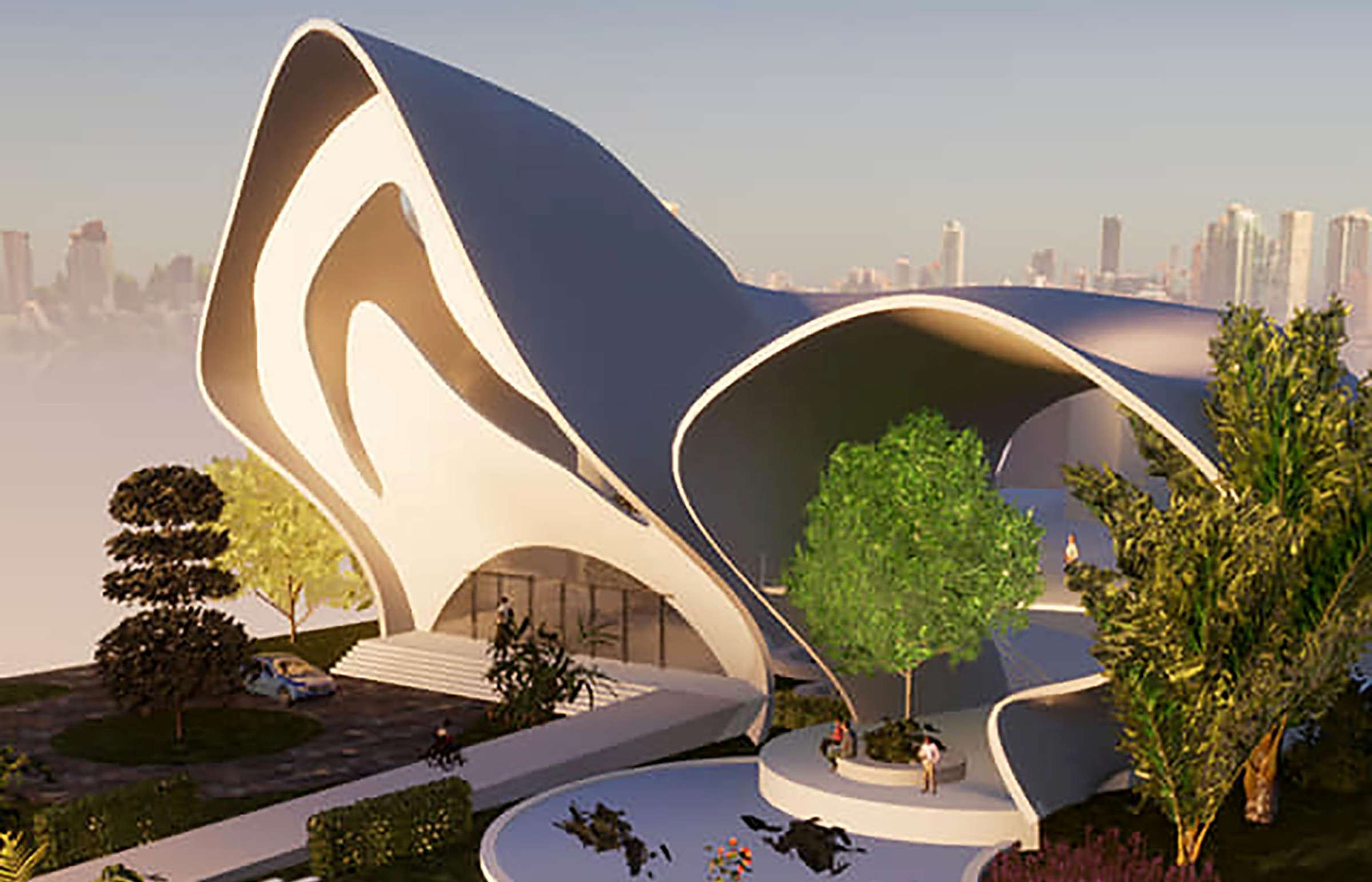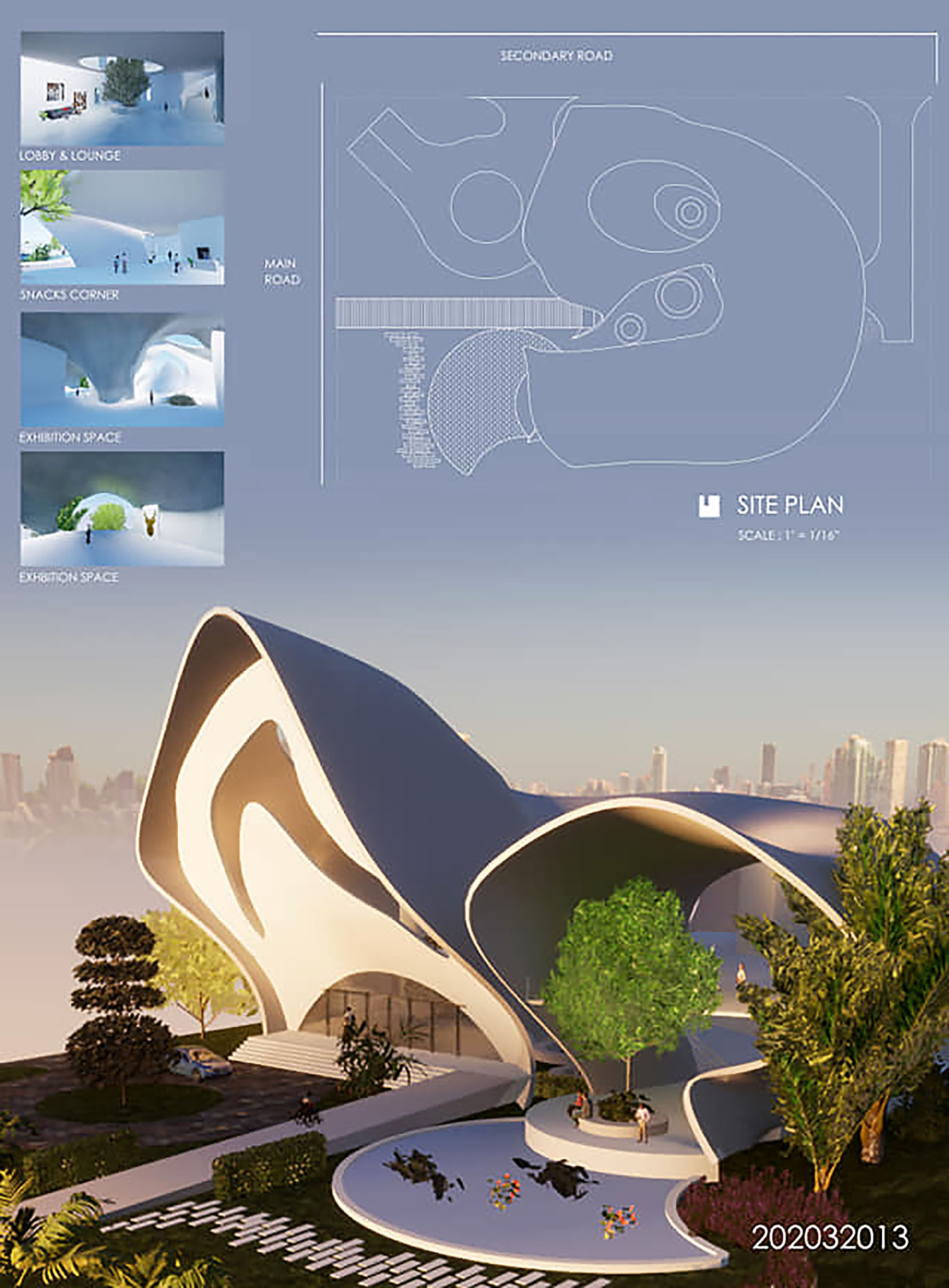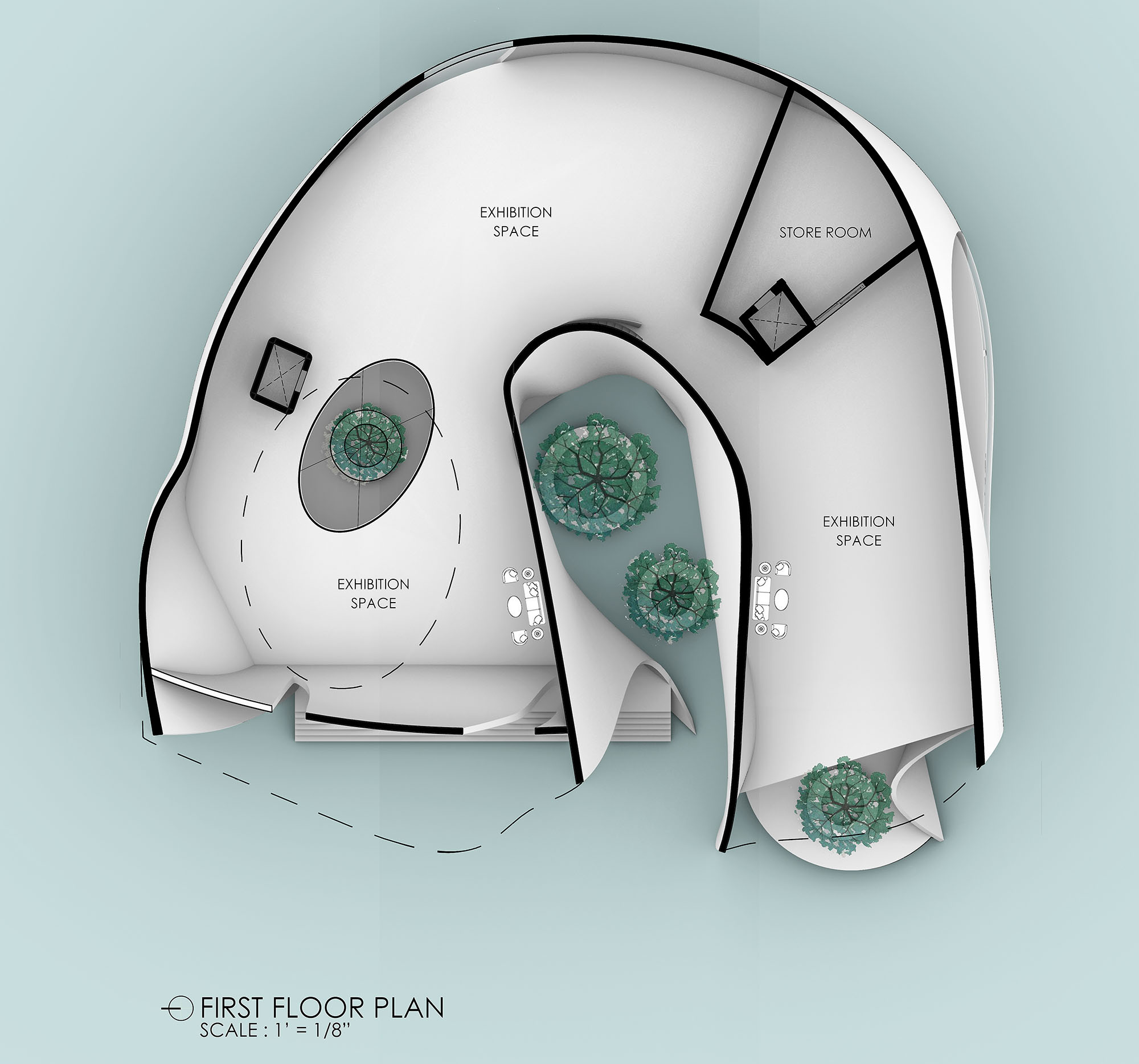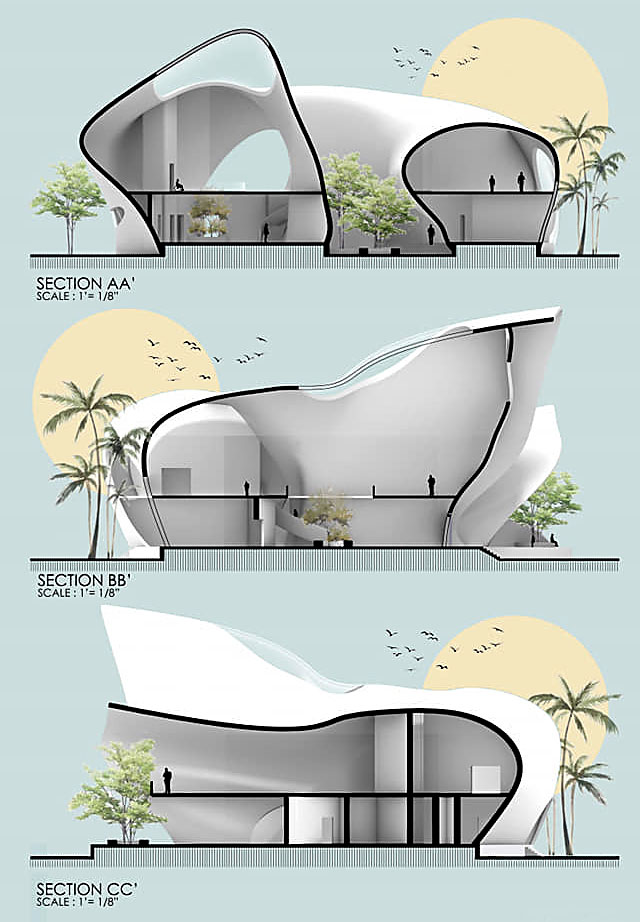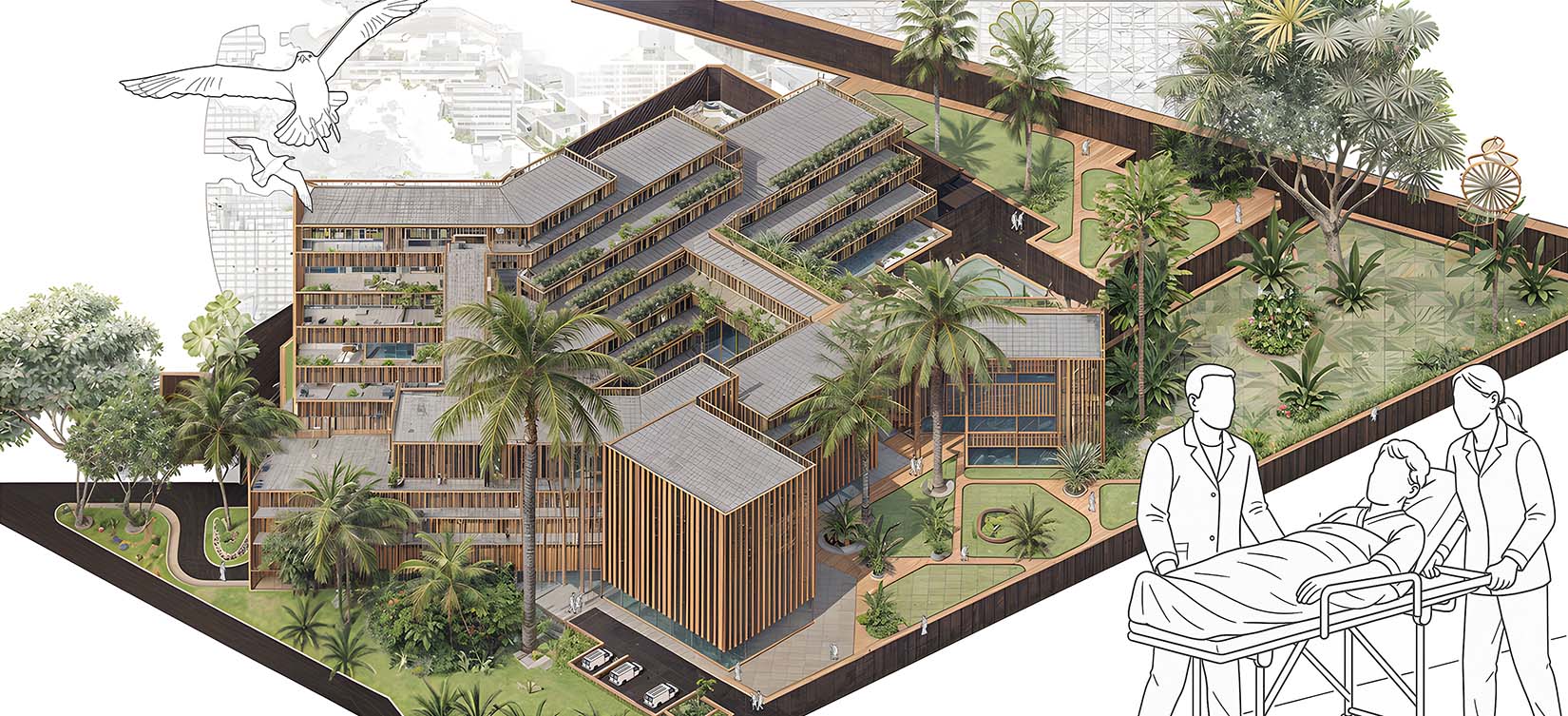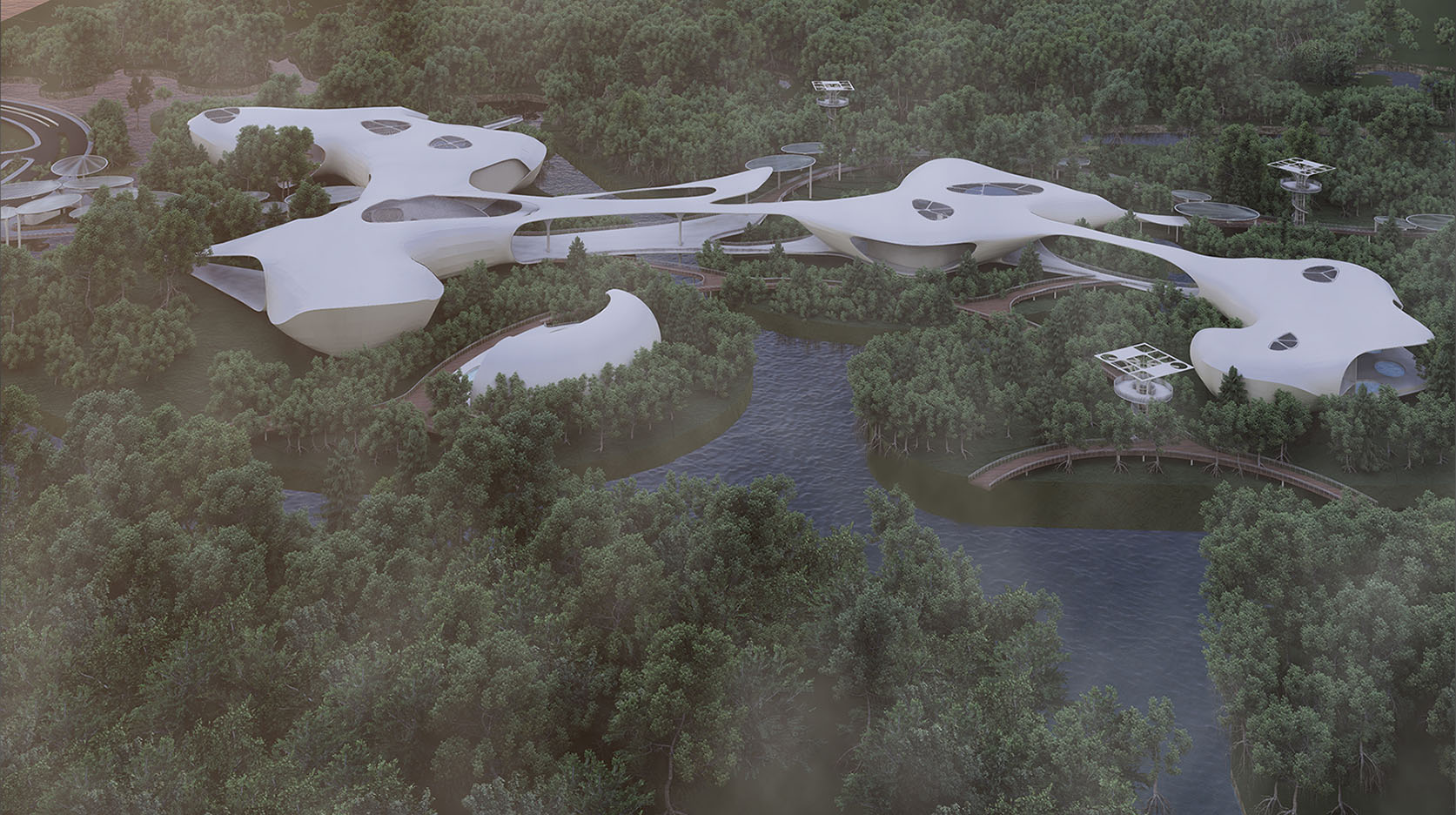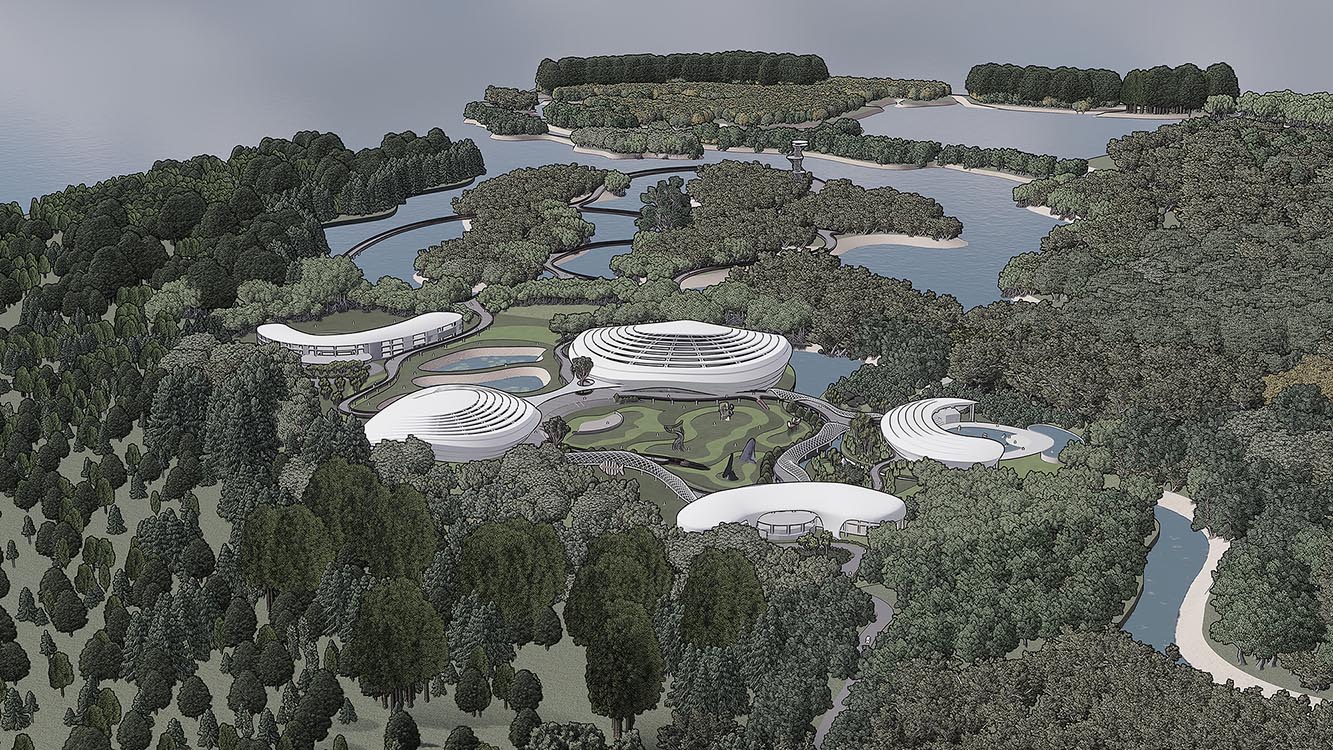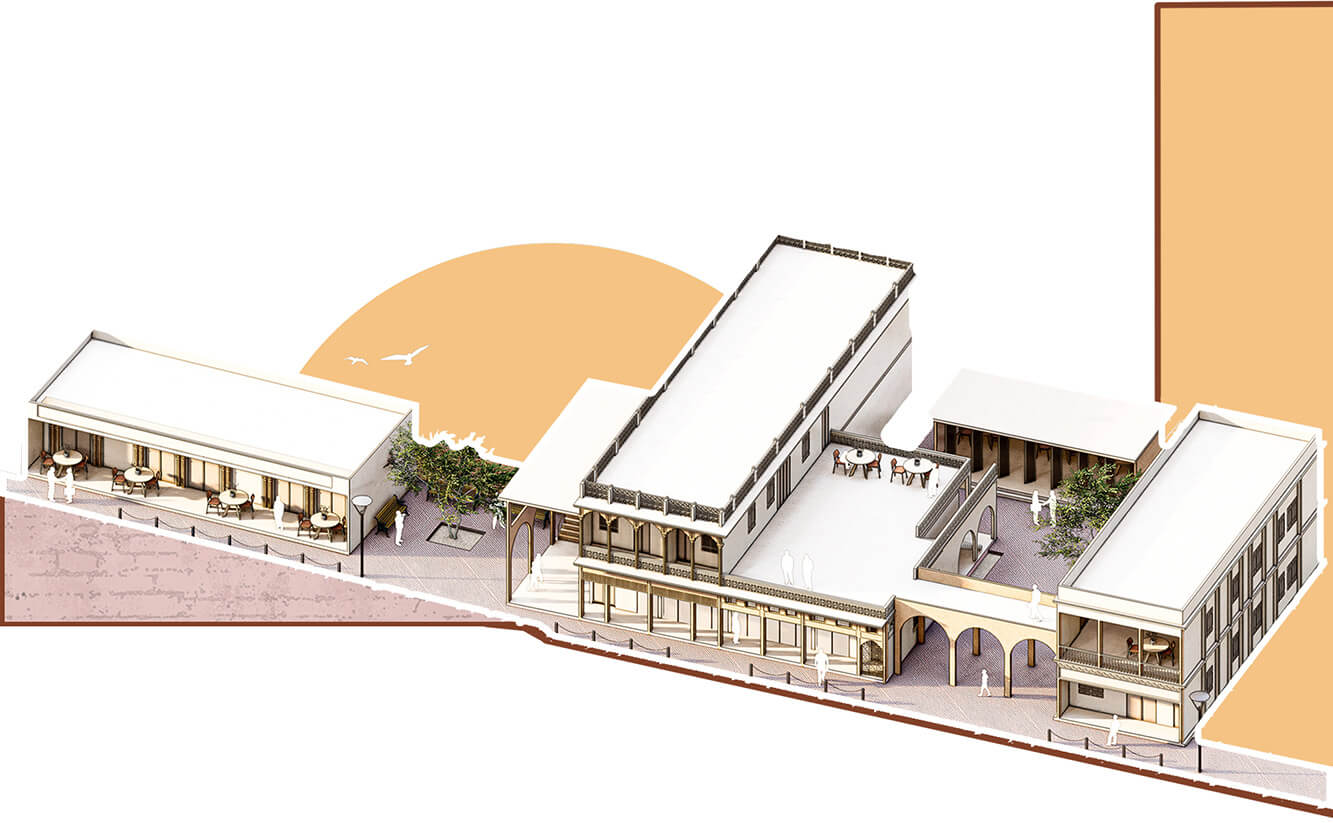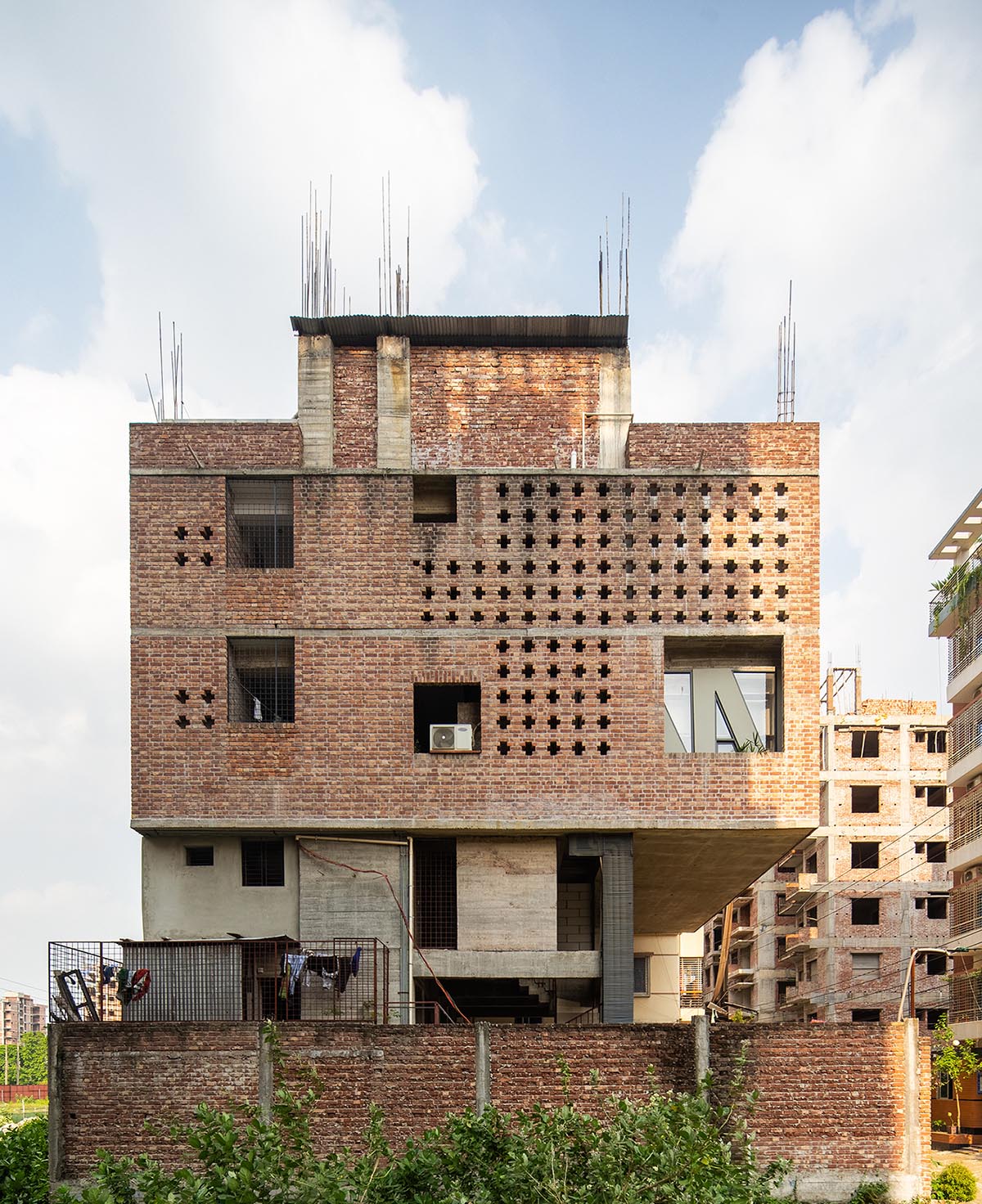Design of An Exhibition Center
Concept behind the design was “Gradual Upliftment of Sagacity”. That defines the gradual development in students’ creative mind. And the form also follows this concept..
Programs:
• Reception
• Lobby and Lounge
• Exhibition space (maximum capacity: 100 visitors)
• Seminar room (30 people)
• Store facilities
• Office for 05 staffs
• Common Toilet (02 water closets for female toilet, 02 water closets and 02 urinals for male toilet, one universal accessible toilet), Janitor facility
Rhinoceros6 and Twinmotion have been used for modelling and rendering and the physical model was 3D printed.
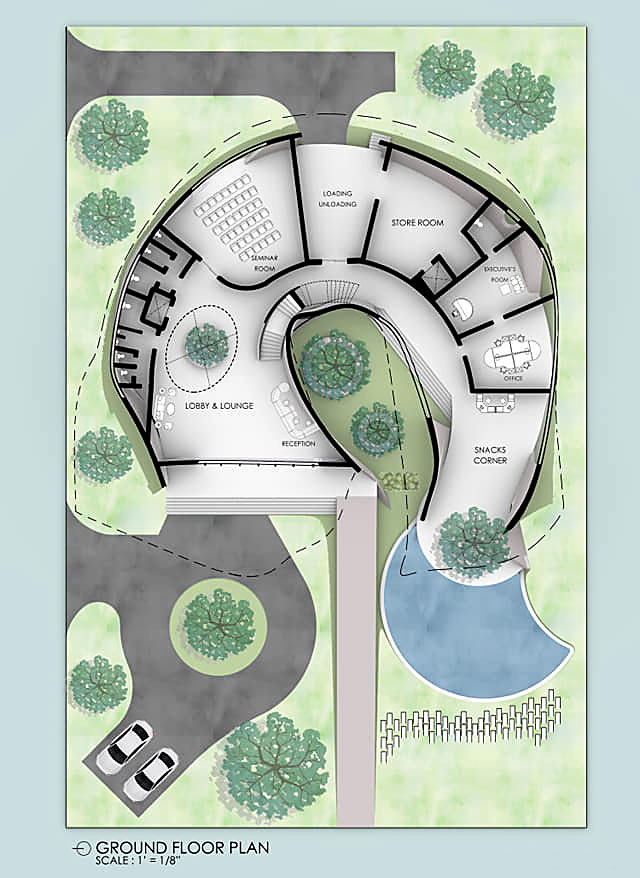
© Mehedi Hasan Shuvo | MIST
SIMILAR POST
Touch, Feel, Heal: A New Paradigm for Sensory Therapeutic Hospital Design in Bangladesh
The inspiration for this hospital …
A Journey Beneath the Surface: An Oceanarium Complex, Sonadia Island
Sonadia Island is a small …
Exploring to the Deep: An Oceanarium Complex
Project Introduction: In August 2010, …
Reviving The Traditional Trade Culture of Khatunganj, Chattogram
Historically, Khatunganj old street has …
RECENT UPDATES
Vasat Vita Office and Residence
13 December, 2025
Exploring to the Deep: An Oceanarium Complex
08 May, 2025
MOST VISITED
Touch, Feel, Heal: A New Paradigm for Sensory Therapeutic Hospital Design in Bangladesh
25 August, 2025 || Total views: 3169
Exploring to the Deep: An Oceanarium Complex
08 May, 2025 || Total views: 2826
A Journey Beneath the Surface: An Oceanarium Complex, Sonadia Island
28 June, 2025 || Total views: 2598
Reviving The Traditional Trade Culture of Khatunganj, Chattogram
20 February, 2025 || Total views: 2331
