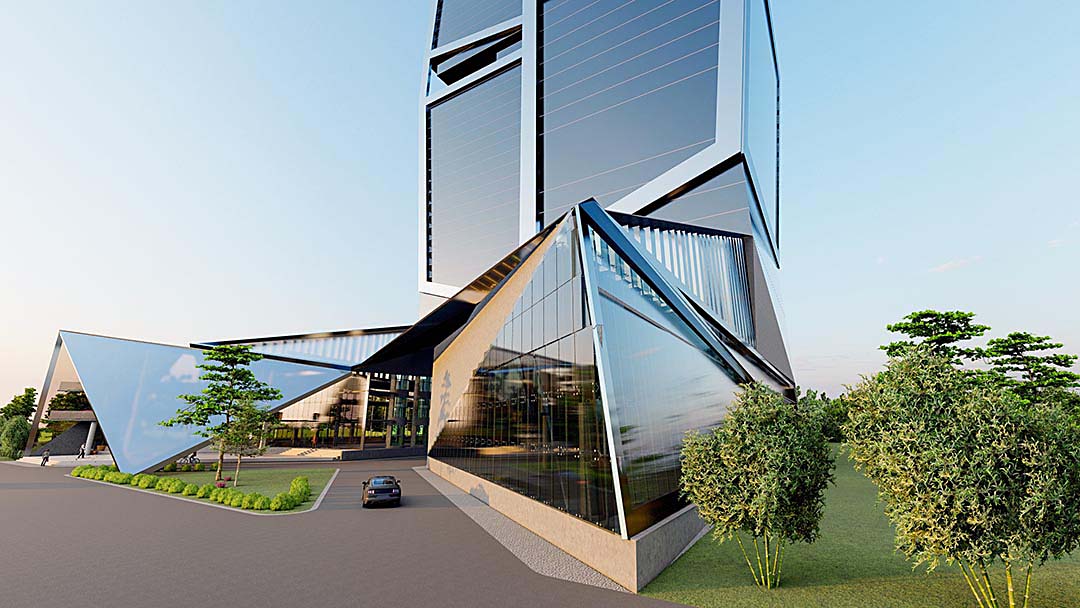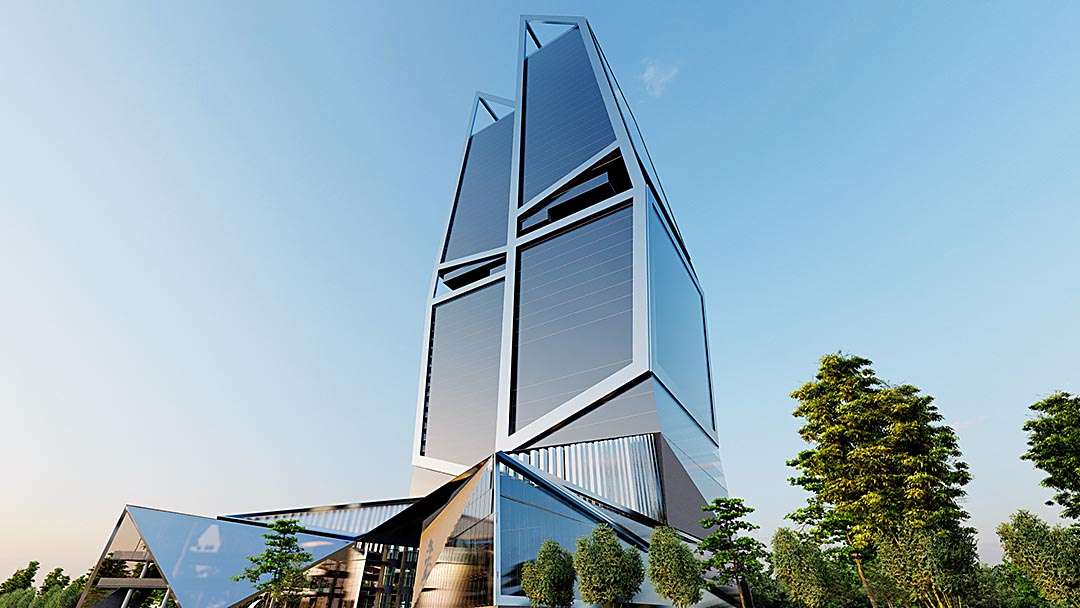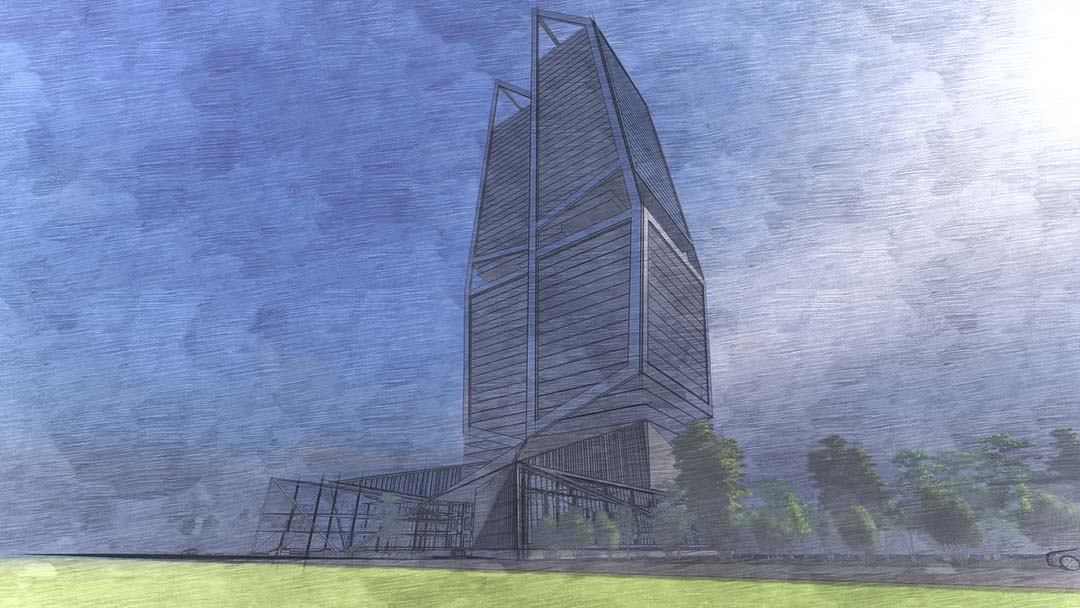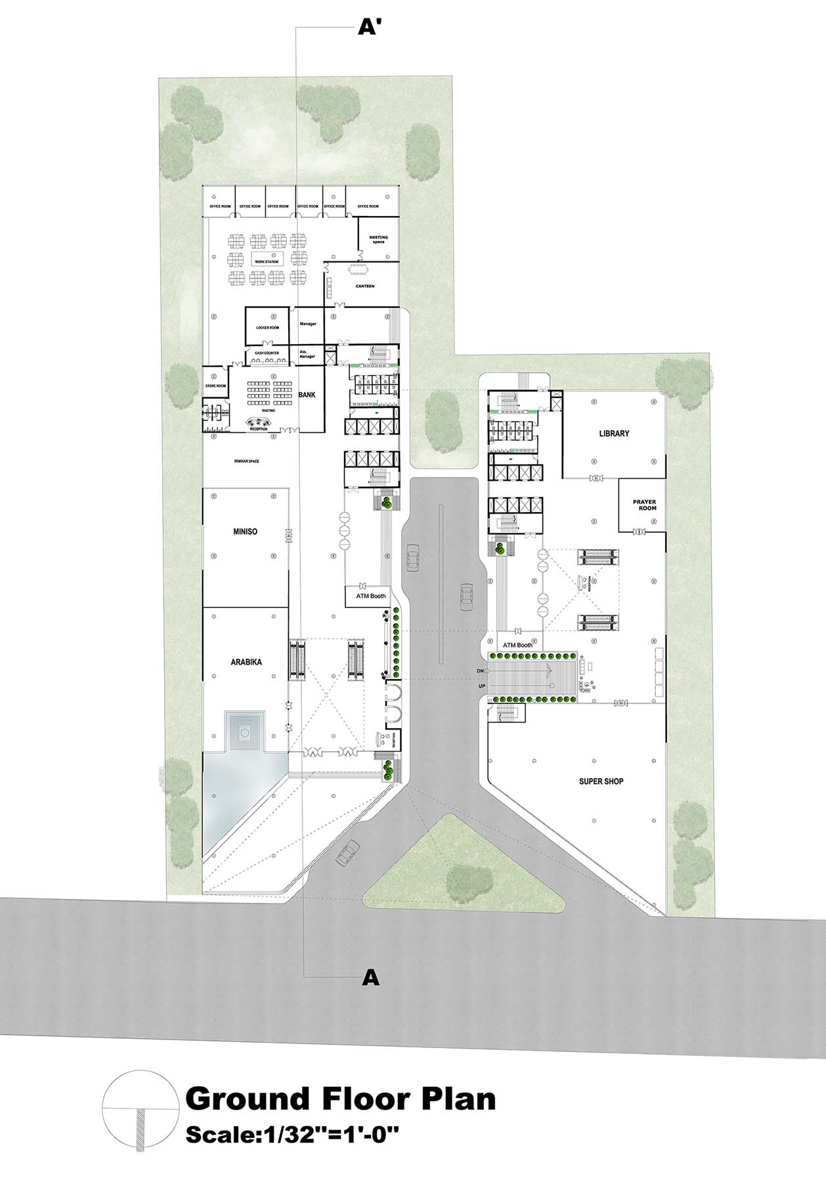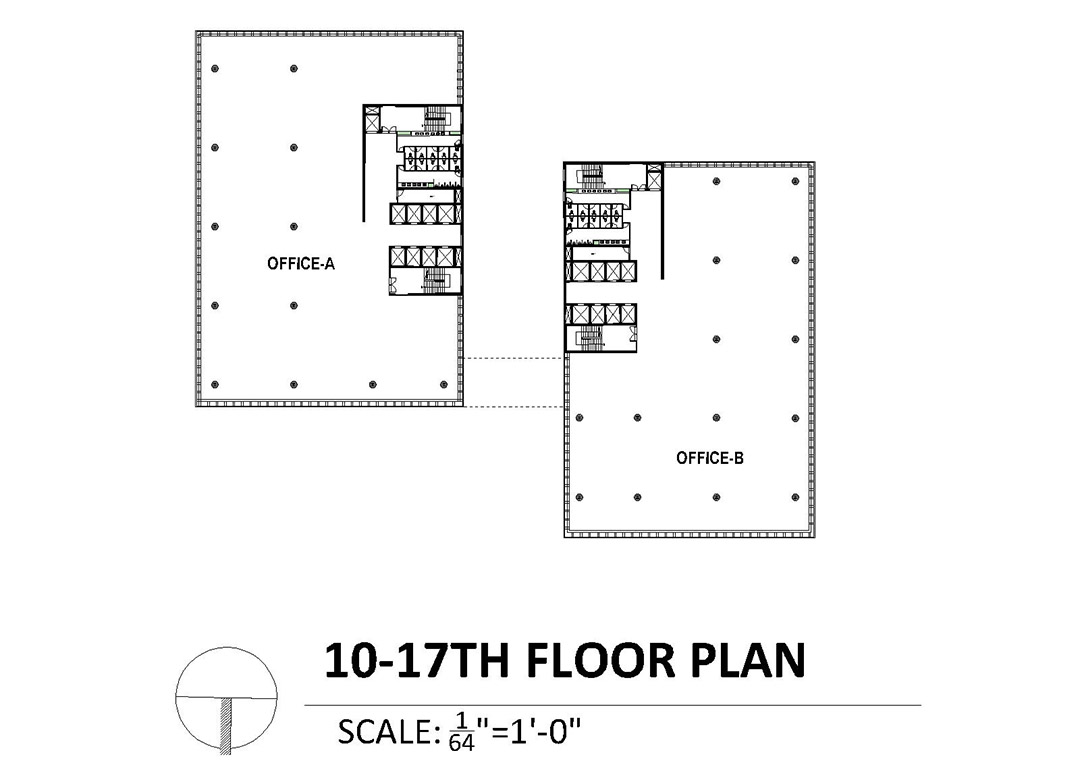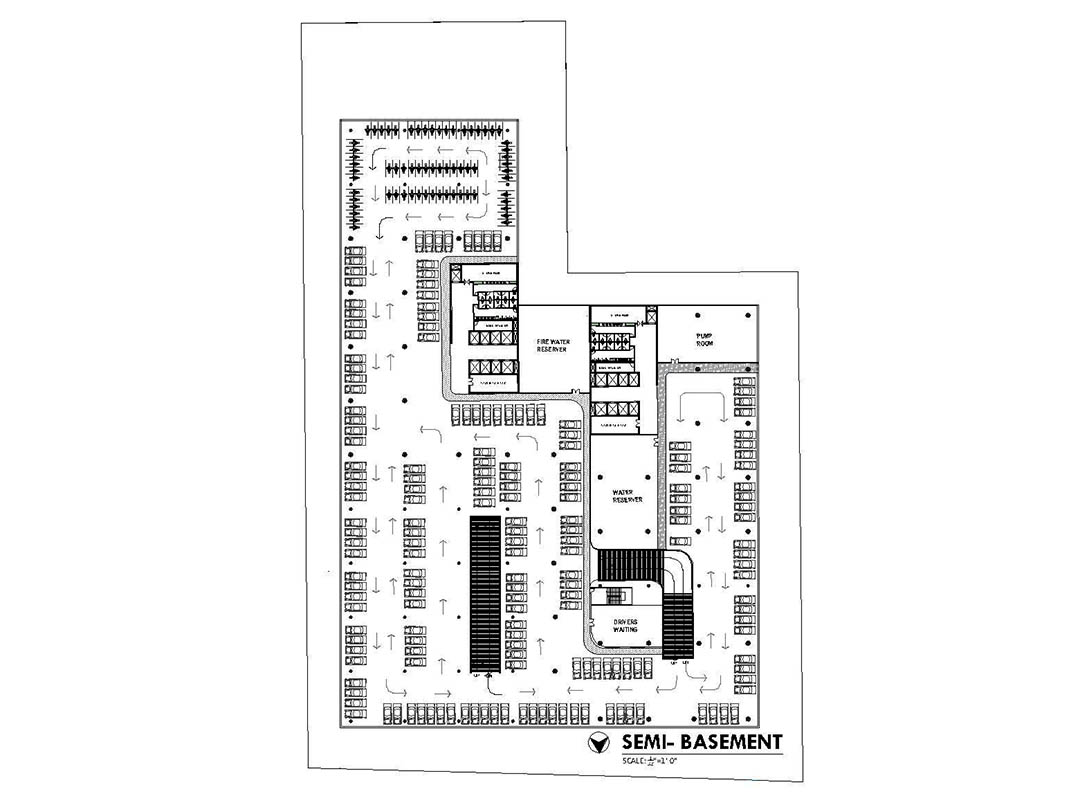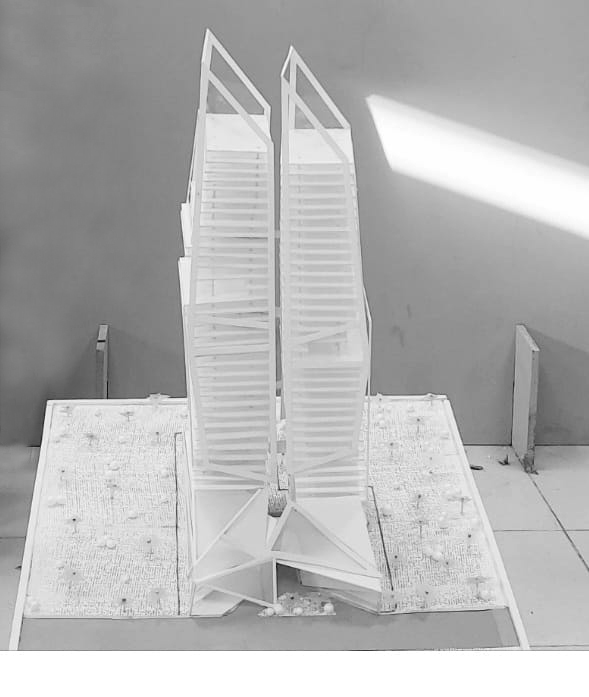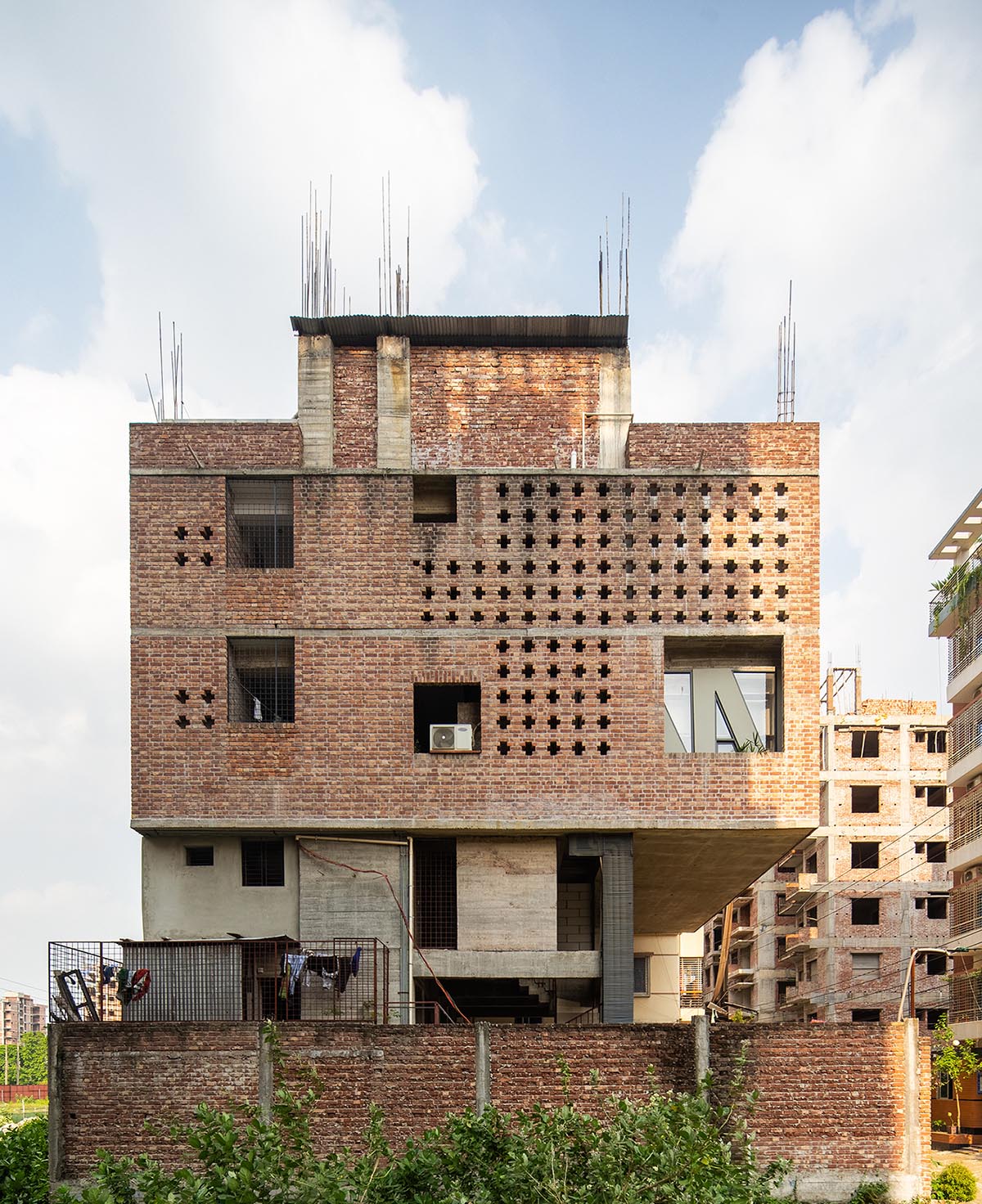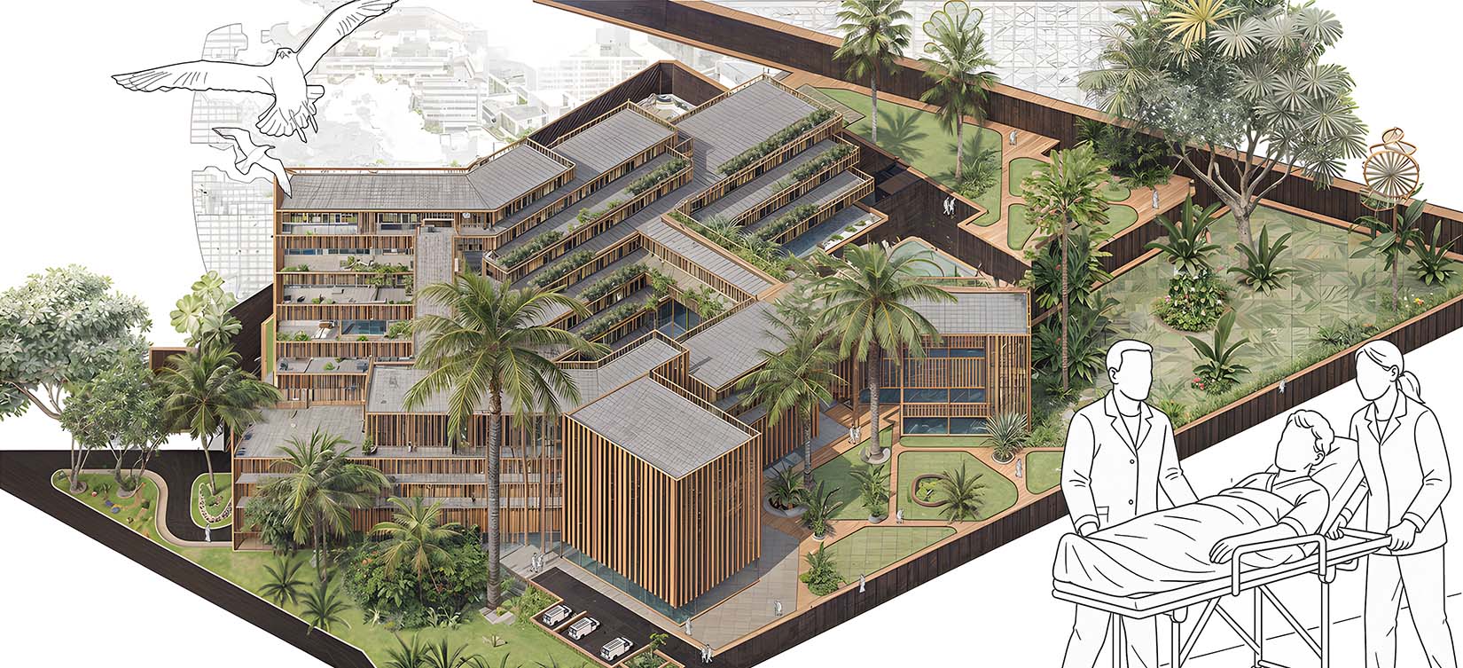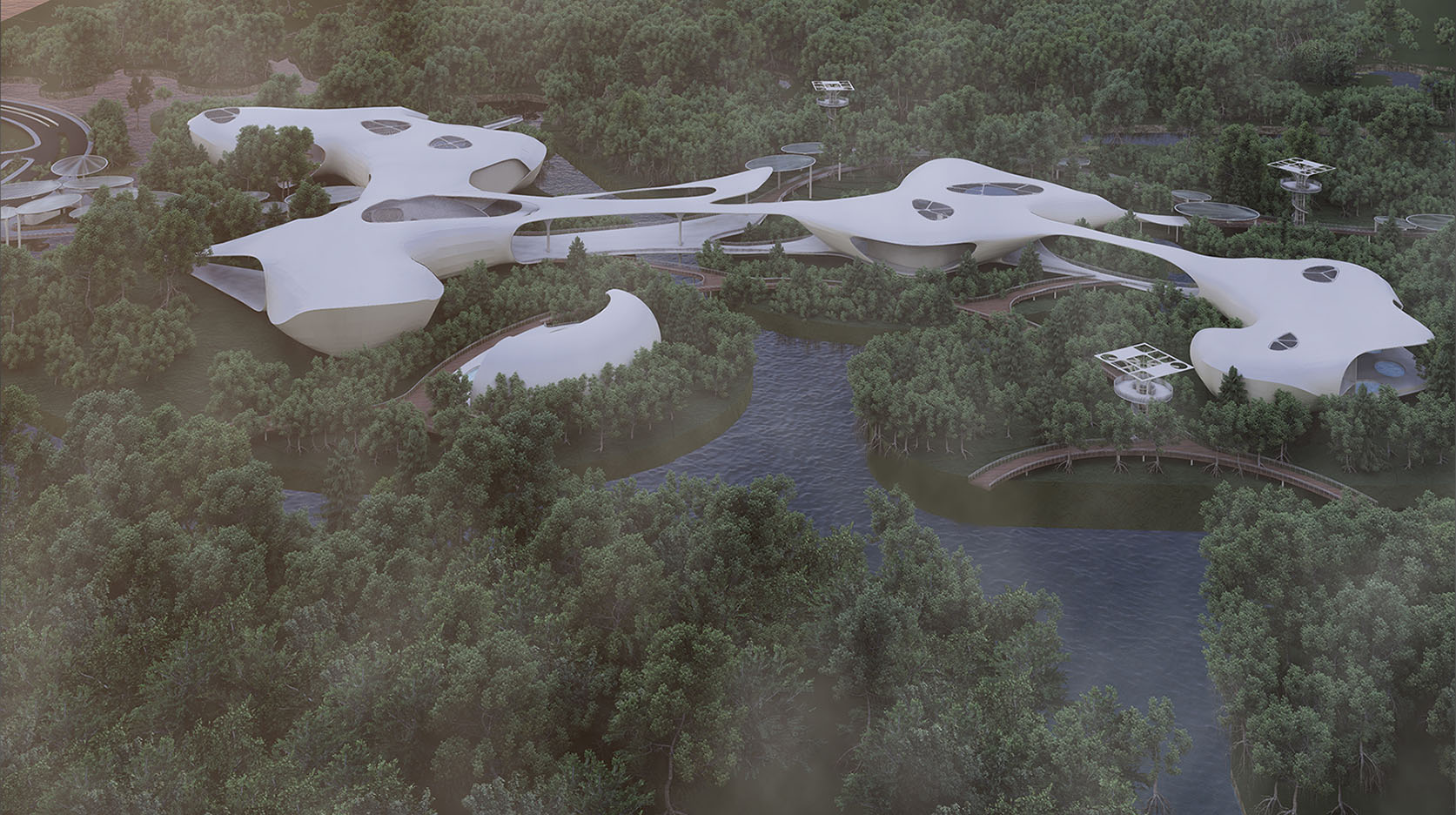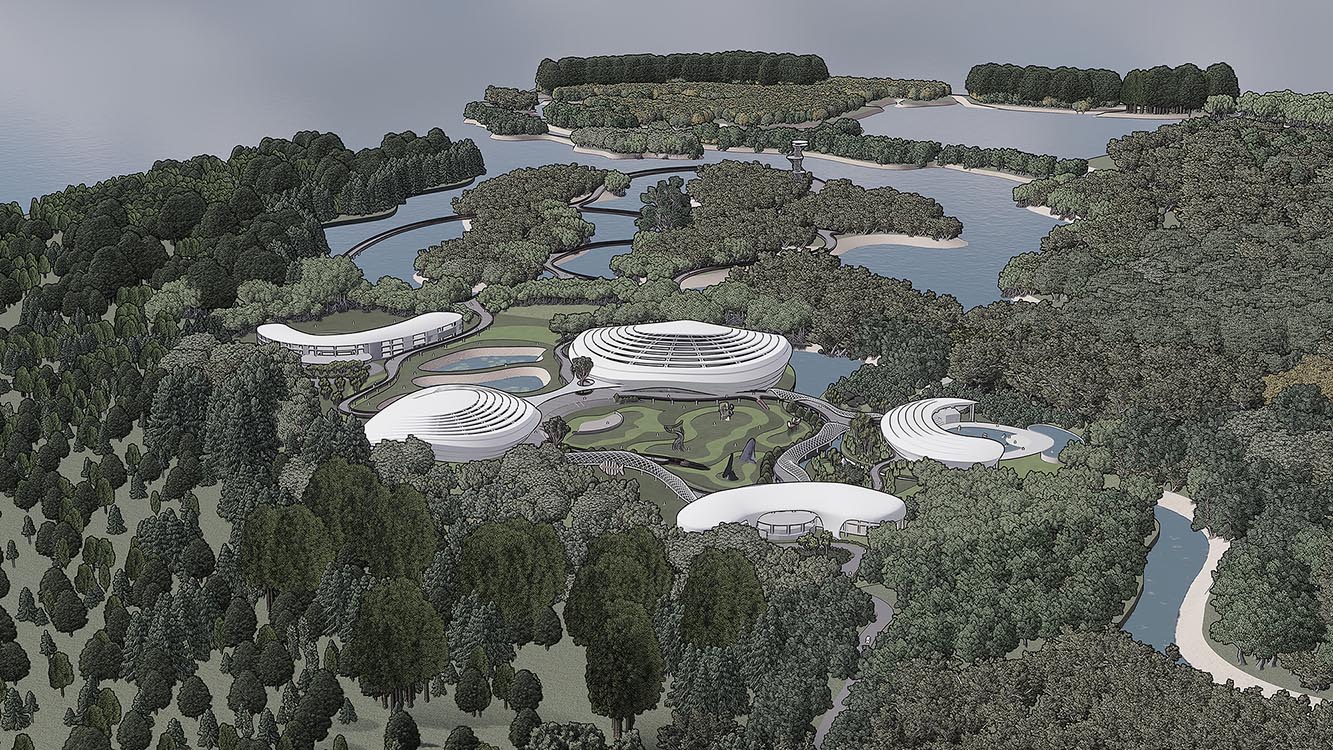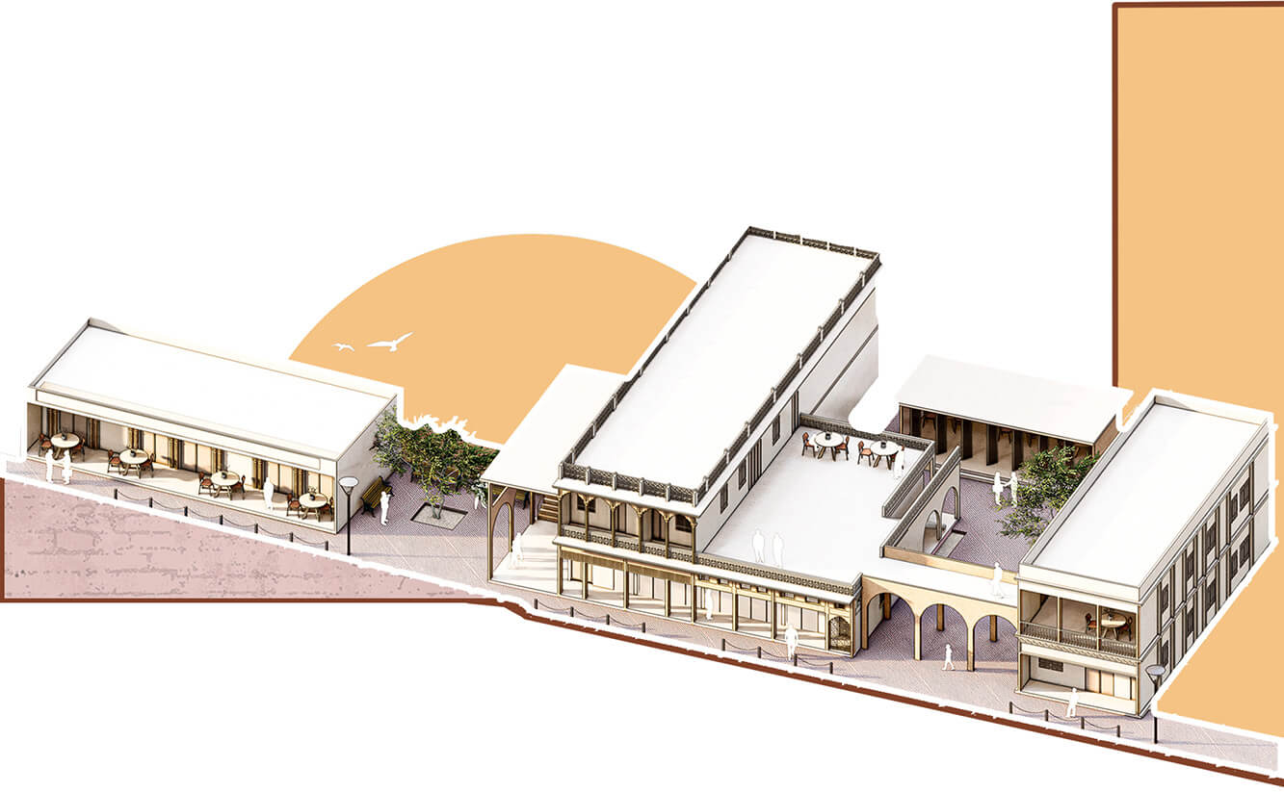Design of A Commercial High-rise Building
The design of this high-rise building is derived from the Dynamism Art Movement and is divided into two towers with separate entrances that are connected by a bridge. The podium of the building is made of steel or concrete and is characterized by horizontal divisions between the upper tower and the lower floors. It features banks and super shops on the ground floor vertical circulation by two capsule lifts. The third floor contains a large food court, while all other floors of the towers are commercial spaces. There are three bridge connections in total and the middle of the tower contains green spaces for visitors to enjoy the city views and cafeteria. The top of the building also contains green spaces that provide visitors with views of the surrounding area and ample airflow.
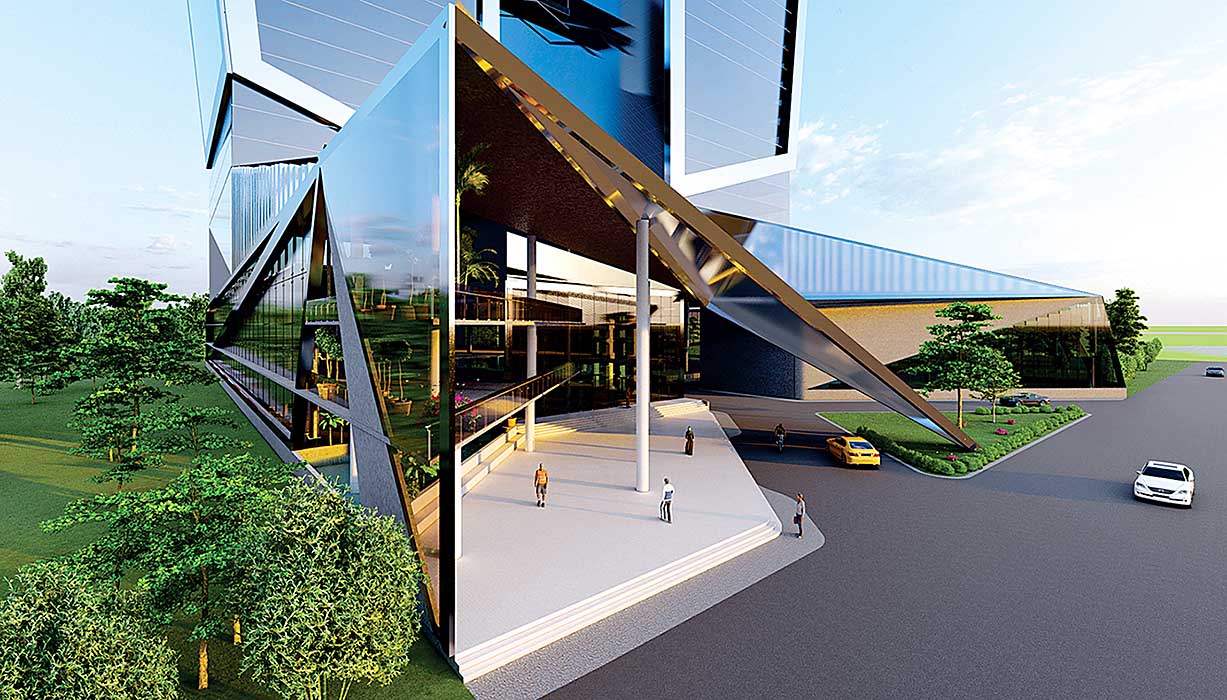
© Farhana Haque | SEU
SIMILAR POST
Vasat Vita Office and Residence
Text description provided by architect …
Touch, Feel, Heal: A New Paradigm for Sensory Therapeutic Hospital Design in Bangladesh
The inspiration for this hospital …
A Journey Beneath the Surface: An Oceanarium Complex, Sonadia Island
Sonadia Island is a small …
Exploring to the Deep: An Oceanarium Complex
Project Introduction: In August 2010, …
RECENT UPDATES
Vasat Vita Office and Residence
13 December, 2025
Exploring to the Deep: An Oceanarium Complex
08 May, 2025
MOST VISITED
Touch, Feel, Heal: A New Paradigm for Sensory Therapeutic Hospital Design in Bangladesh
25 August, 2025 || Total views: 3169
Exploring to the Deep: An Oceanarium Complex
08 May, 2025 || Total views: 2826
A Journey Beneath the Surface: An Oceanarium Complex, Sonadia Island
28 June, 2025 || Total views: 2598
Reviving The Traditional Trade Culture of Khatunganj, Chattogram
20 February, 2025 || Total views: 2332
